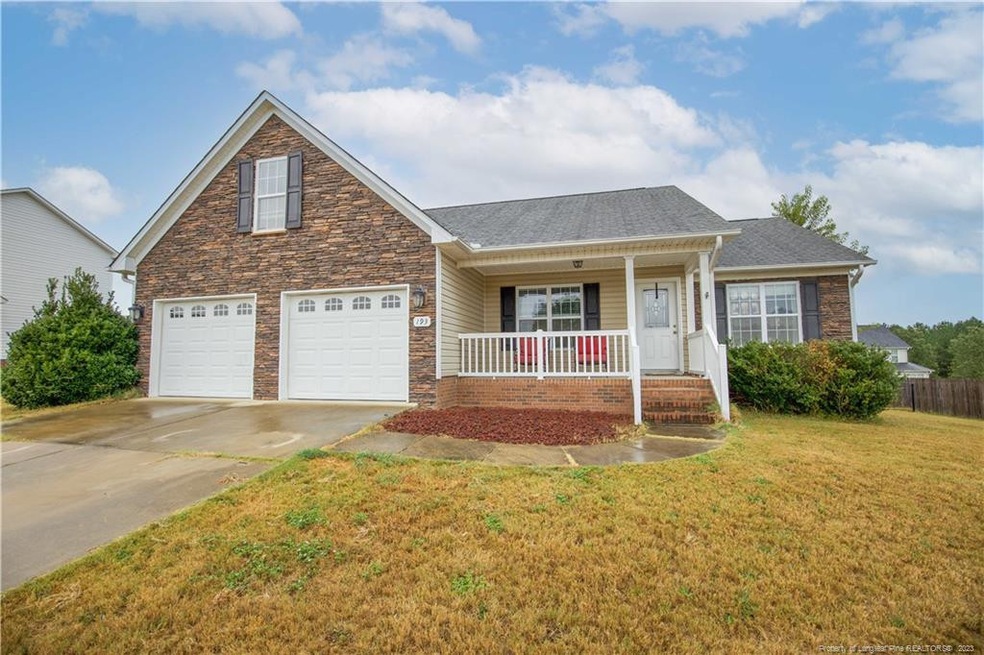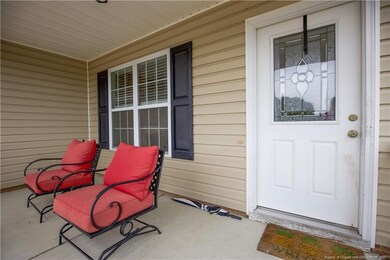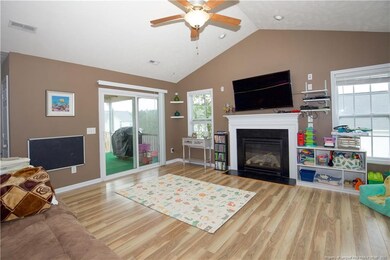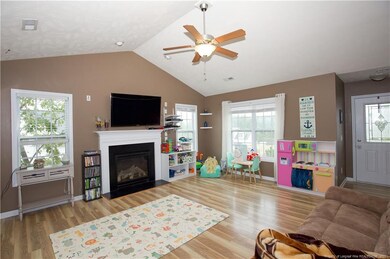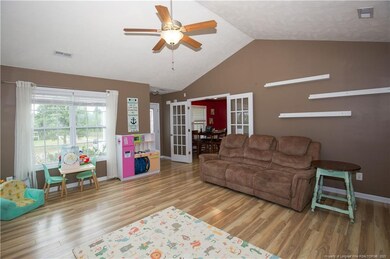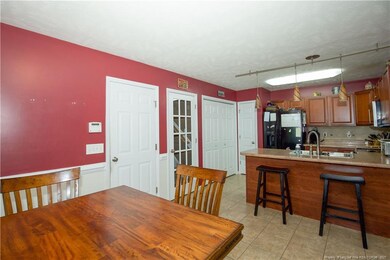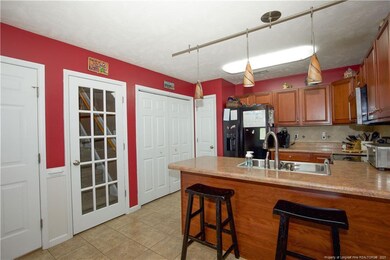
193 Checkmate Ct Cameron, NC 28326
Highlights
- Deck
- Wood Flooring
- Screened Porch
- Ranch Style House
- No HOA
- 2 Car Attached Garage
About This Home
As of October 2021This charming ranch style home is tucked into a private country feel neighborhood. No HOA! This home features 3 bedrooms, 2 baths plus a bonus room upstairs. Enjoy the fall weather on your screened-in porch or the spacious brand-new deck. The fully fenced backyard includes a large workshop and children's playset. Double garage with washer and dryer combo. The kitchen pantry also has washer and dryer hookups. Home is being sold as is. Close to Ft. Bragg and Sanford. Welcome home!
Last Agent to Sell the Property
KELLER WILLIAMS REALTY (PINEHURST) License #269056 Listed on: 09/13/2021

Co-Listed By
Shannon Monahan
COLDWELL BANKER ADVANTAGE #5 (SANFORD) License #283938
Home Details
Home Type
- Single Family
Est. Annual Taxes
- $1,651
Year Built
- Built in 2009
Lot Details
- 0.35 Acre Lot
- Lot Dimensions are 153x105x155x100
- Property is Fully Fenced
- Interior Lot
Parking
- 2 Car Attached Garage
Home Design
- Ranch Style House
- Brick or Stone Mason
- Stone
Interior Spaces
- Ceiling Fan
- Gas Log Fireplace
- Combination Kitchen and Dining Room
- Screened Porch
- Crawl Space
- Fire and Smoke Detector
Kitchen
- Range<<rangeHoodToken>>
- <<microwave>>
- Dishwasher
Flooring
- Wood
- Carpet
- Laminate
- Tile
- Vinyl
Bedrooms and Bathrooms
- 3 Bedrooms
- 2 Full Bathrooms
- Separate Shower in Primary Bathroom
Laundry
- Laundry on main level
- Washer and Dryer
Outdoor Features
- Deck
- Outdoor Storage
Utilities
- Heat Pump System
- Septic Tank
Community Details
- No Home Owners Association
Listing and Financial Details
- Home warranty included in the sale of the property
- Assessor Parcel Number 099564 0101 44
Ownership History
Purchase Details
Purchase Details
Home Financials for this Owner
Home Financials are based on the most recent Mortgage that was taken out on this home.Purchase Details
Home Financials for this Owner
Home Financials are based on the most recent Mortgage that was taken out on this home.Purchase Details
Home Financials for this Owner
Home Financials are based on the most recent Mortgage that was taken out on this home.Similar Homes in Cameron, NC
Home Values in the Area
Average Home Value in this Area
Purchase History
| Date | Type | Sale Price | Title Company |
|---|---|---|---|
| Quit Claim Deed | -- | None Listed On Document | |
| Warranty Deed | $215,000 | None Available | |
| Warranty Deed | $160,000 | None Available | |
| Warranty Deed | $166,000 | -- |
Mortgage History
| Date | Status | Loan Amount | Loan Type |
|---|---|---|---|
| Previous Owner | $204,250 | New Conventional | |
| Previous Owner | $163,429 | VA | |
| Previous Owner | $110,000 | New Conventional | |
| Previous Owner | $118,981 | Commercial | |
| Previous Owner | $22,000 | Unknown |
Property History
| Date | Event | Price | Change | Sq Ft Price |
|---|---|---|---|---|
| 07/17/2025 07/17/25 | Pending | -- | -- | -- |
| 07/11/2025 07/11/25 | For Sale | $275,000 | +27.9% | $157 / Sq Ft |
| 10/21/2021 10/21/21 | Sold | $215,000 | +2.4% | $130 / Sq Ft |
| 09/16/2021 09/16/21 | Pending | -- | -- | -- |
| 09/13/2021 09/13/21 | For Sale | $210,000 | +31.3% | $127 / Sq Ft |
| 06/11/2013 06/11/13 | Sold | $159,990 | 0.0% | $94 / Sq Ft |
| 05/15/2013 05/15/13 | Pending | -- | -- | -- |
| 03/15/2013 03/15/13 | For Sale | $159,990 | -- | $94 / Sq Ft |
Tax History Compared to Growth
Tax History
| Year | Tax Paid | Tax Assessment Tax Assessment Total Assessment is a certain percentage of the fair market value that is determined by local assessors to be the total taxable value of land and additions on the property. | Land | Improvement |
|---|---|---|---|---|
| 2024 | $1,651 | $220,298 | $0 | $0 |
| 2023 | $1,651 | $220,298 | $0 | $0 |
| 2022 | $1,458 | $220,298 | $0 | $0 |
| 2021 | $1,458 | $157,810 | $0 | $0 |
| 2020 | $1,458 | $157,810 | $0 | $0 |
| 2019 | $1,443 | $157,810 | $0 | $0 |
| 2018 | $1,411 | $157,810 | $0 | $0 |
| 2017 | $1,411 | $157,810 | $0 | $0 |
| 2016 | $1,480 | $165,880 | $0 | $0 |
| 2015 | $1,480 | $165,880 | $0 | $0 |
| 2014 | $1,480 | $165,880 | $0 | $0 |
Agents Affiliated with this Home
-
Laura Pitt

Seller's Agent in 2025
Laura Pitt
Real Broker, LLC
(919) 710-3512
14 Total Sales
-
Stephanie Donovan
S
Buyer's Agent in 2025
Stephanie Donovan
DONOVAN PROPERTIES
2 in this area
75 Total Sales
-
Angela Thompson

Seller's Agent in 2021
Angela Thompson
KELLER WILLIAMS REALTY (PINEHURST)
(910) 695-6461
130 in this area
581 Total Sales
-
S
Seller Co-Listing Agent in 2021
Shannon Monahan
COLDWELL BANKER ADVANTAGE #5 (SANFORD)
-
E
Seller's Agent in 2013
EXISTING NON
PREMIER PROPERTIES
Map
Source: Doorify MLS
MLS Number: LP667787
APN: 099564 0101 44
- 81 Checkmate Ct
- 14 Gloucester Ct
- 0 Cameron Hill Rd Unit 23893537
- 0 Cameron Hill Rd Unit 23893541
- 0 Cameron Hill Rd Unit 11519990
- 0 Cameron Hill Rd Unit 11519981
- TBD Cameron Hill Rd
- 0 Cameron Hill Rd Unit 100485010
- TBD Hillmon Grove Rd
- 1076 Cameron Hill Rd
- 140 Timberwood Dr
- 219 W A Wilson Ln
- 366 Deodora Ln
- 334 Deodora Ln
- 322 Deodora Ln
- 306 Deodora Ln
- 367 Deodora Ln
- 290 Deodora Ln
- 274 Deodora Ln
- 661 Cameron Hill Rd
