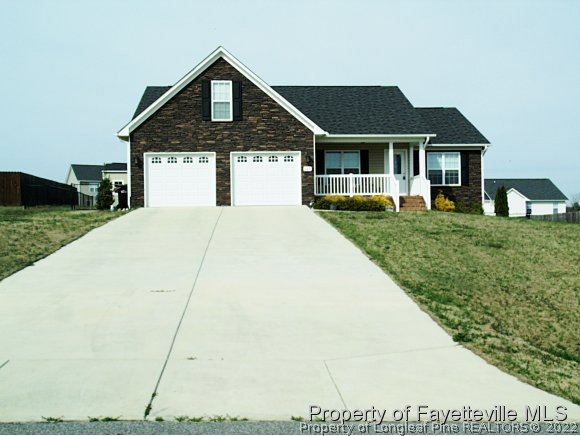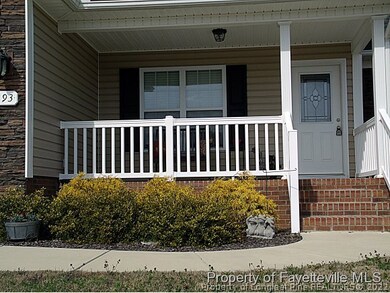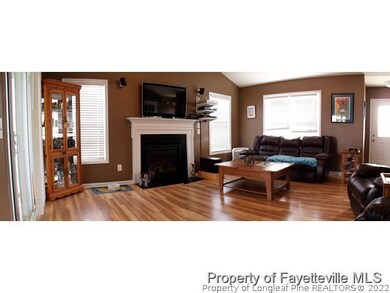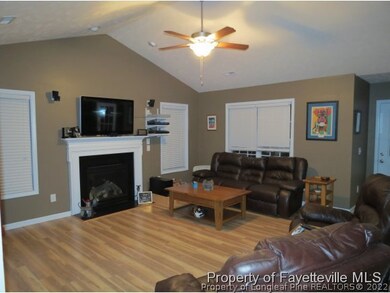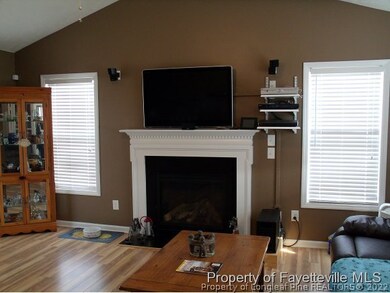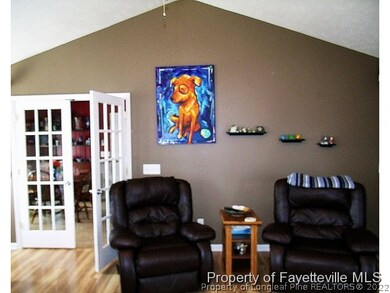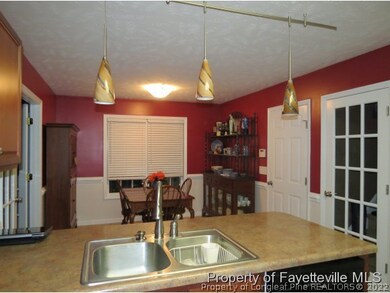
193 Checkmate Ct Cameron, NC 28326
Highlights
- Deck
- Ranch Style House
- No HOA
- Cathedral Ceiling
- Secondary Bathroom Jetted Tub
- Covered patio or porch
About This Home
As of October 2021THIS HOME IS A DREAM COME TRUE! LARGE DOUBLE GARAGE W/WASHER DRYER COMBO. KITCHEN PANTRY ALSO HAS WASHER/DRYER HOOKUPS. LIVING ROOM IS PRE-WIRED FOR SURROUND SOUND AND HAS A PROPANE FIREPLACE. SCREENED IN PORCH; FULLY FENCED BACKYARD W/PATIO; WIRED WORKSHOP ALSO IN BACKYARD; 20 MINUTES FROM FT. BRAGG; TOO MANY AMENITIES TO LIST! PLEASE SEE ATTACHED FOR MORE DETAILS. THIS HOME IS A DREAM COME TRUE! LARGE DOUBLE GARAGE W/WASHER DRYER COMBO. KITCHEN PANTRY ALSO HAS WASHER/DRYER HOOKUPS. LIVING ROOM IS PRE-WIRED FOR SURROUND SOUND AND HAS A PROPANE FIREPLACE. SCREENED IN PORCH; FULLY FENCED BACKYARD W/PATIO; WIRED WORKSHOP ALSO IN BACKYARD; 20 MINUTES FROM FT. BRAGG; TOO MANY AMENITIES TO LIST! PLEASE SEE ATTACHED FOR MORE DETAILS. CALL NATASHA @ 910.728.6381
Last Agent to Sell the Property
EXISTING NON
PREMIER PROPERTIES Listed on: 03/15/2013
Home Details
Home Type
- Single Family
Est. Annual Taxes
- $1,651
Year Built
- Built in 2010
Lot Details
- Cul-De-Sac
- Property is Fully Fenced
- Property is in good condition
- Zoning described as A1A - Residential District
Parking
- 2 Car Attached Garage
Home Design
- Ranch Style House
- Slab Foundation
- Vinyl Siding
Interior Spaces
- 1,698 Sq Ft Home
- Cathedral Ceiling
- Ceiling Fan
- Skylights
- Factory Built Fireplace
- Gas Log Fireplace
- Insulated Windows
- Blinds
- Open Floorplan
- Washer and Dryer Hookup
Kitchen
- Eat-In Kitchen
- Range<<rangeHoodToken>>
- <<microwave>>
- Dishwasher
Flooring
- Carpet
- Laminate
- Tile
Bedrooms and Bathrooms
- 3 Bedrooms
- Walk-In Closet
- In-Law or Guest Suite
- 2 Full Bathrooms
- Secondary Bathroom Jetted Tub
- Separate Shower
Home Security
- Home Security System
- Storm Windows
- Fire and Smoke Detector
Outdoor Features
- Deck
- Covered patio or porch
- Outdoor Storage
Schools
- Johnsonville Elementary School
- Overhills Middle School
- Overhills Senior High School
Utilities
- Central Air
- Heat Pump System
- Septic Tank
Community Details
- No Home Owners Association
- Yorkshire Plant Subdivision
Listing and Financial Details
- Exclusions: -NONE
- Home warranty included in the sale of the property
- Tax Lot 139
- Assessor Parcel Number 099564010144
Ownership History
Purchase Details
Purchase Details
Home Financials for this Owner
Home Financials are based on the most recent Mortgage that was taken out on this home.Purchase Details
Home Financials for this Owner
Home Financials are based on the most recent Mortgage that was taken out on this home.Purchase Details
Home Financials for this Owner
Home Financials are based on the most recent Mortgage that was taken out on this home.Similar Homes in Cameron, NC
Home Values in the Area
Average Home Value in this Area
Purchase History
| Date | Type | Sale Price | Title Company |
|---|---|---|---|
| Quit Claim Deed | -- | None Listed On Document | |
| Warranty Deed | $215,000 | None Available | |
| Warranty Deed | $160,000 | None Available | |
| Warranty Deed | $166,000 | -- |
Mortgage History
| Date | Status | Loan Amount | Loan Type |
|---|---|---|---|
| Previous Owner | $204,250 | New Conventional | |
| Previous Owner | $163,429 | VA | |
| Previous Owner | $110,000 | New Conventional | |
| Previous Owner | $118,981 | Commercial | |
| Previous Owner | $22,000 | Unknown |
Property History
| Date | Event | Price | Change | Sq Ft Price |
|---|---|---|---|---|
| 07/17/2025 07/17/25 | Pending | -- | -- | -- |
| 07/11/2025 07/11/25 | For Sale | $275,000 | +27.9% | $157 / Sq Ft |
| 10/21/2021 10/21/21 | Sold | $215,000 | +2.4% | $130 / Sq Ft |
| 09/16/2021 09/16/21 | Pending | -- | -- | -- |
| 09/13/2021 09/13/21 | For Sale | $210,000 | +31.3% | $127 / Sq Ft |
| 06/11/2013 06/11/13 | Sold | $159,990 | 0.0% | $94 / Sq Ft |
| 05/15/2013 05/15/13 | Pending | -- | -- | -- |
| 03/15/2013 03/15/13 | For Sale | $159,990 | -- | $94 / Sq Ft |
Tax History Compared to Growth
Tax History
| Year | Tax Paid | Tax Assessment Tax Assessment Total Assessment is a certain percentage of the fair market value that is determined by local assessors to be the total taxable value of land and additions on the property. | Land | Improvement |
|---|---|---|---|---|
| 2024 | $1,651 | $220,298 | $0 | $0 |
| 2023 | $1,651 | $220,298 | $0 | $0 |
| 2022 | $1,458 | $220,298 | $0 | $0 |
| 2021 | $1,458 | $157,810 | $0 | $0 |
| 2020 | $1,458 | $157,810 | $0 | $0 |
| 2019 | $1,443 | $157,810 | $0 | $0 |
| 2018 | $1,411 | $157,810 | $0 | $0 |
| 2017 | $1,411 | $157,810 | $0 | $0 |
| 2016 | $1,480 | $165,880 | $0 | $0 |
| 2015 | $1,480 | $165,880 | $0 | $0 |
| 2014 | $1,480 | $165,880 | $0 | $0 |
Agents Affiliated with this Home
-
Laura Pitt

Seller's Agent in 2025
Laura Pitt
Real Broker, LLC
(919) 710-3512
14 Total Sales
-
Stephanie Donovan
S
Buyer's Agent in 2025
Stephanie Donovan
DONOVAN PROPERTIES
2 in this area
75 Total Sales
-
Angela Thompson

Seller's Agent in 2021
Angela Thompson
KELLER WILLIAMS REALTY (PINEHURST)
(910) 695-6461
130 in this area
581 Total Sales
-
S
Seller Co-Listing Agent in 2021
Shannon Monahan
COLDWELL BANKER ADVANTAGE #5 (SANFORD)
-
E
Seller's Agent in 2013
EXISTING NON
PREMIER PROPERTIES
Map
Source: Longleaf Pine REALTORS®
MLS Number: 400645
APN: 099564 0101 44
- 81 Checkmate Ct
- 14 Gloucester Ct
- 0 Cameron Hill Rd Unit 23893537
- 0 Cameron Hill Rd Unit 23893541
- 0 Cameron Hill Rd Unit 11519990
- 0 Cameron Hill Rd Unit 11519981
- TBD Cameron Hill Rd
- 0 Cameron Hill Rd Unit 100485010
- TBD Hillmon Grove Rd
- 1076 Cameron Hill Rd
- 140 Timberwood Dr
- 219 W A Wilson Ln
- 366 Deodora Ln
- 334 Deodora Ln
- 322 Deodora Ln
- 306 Deodora Ln
- 367 Deodora Ln
- 290 Deodora Ln
- 274 Deodora Ln
- 661 Cameron Hill Rd
