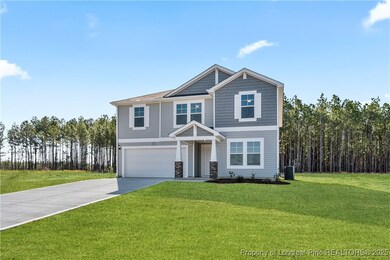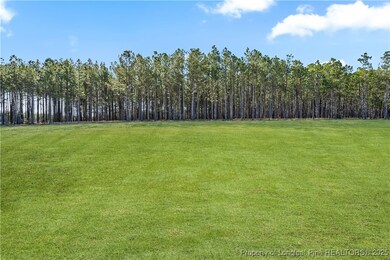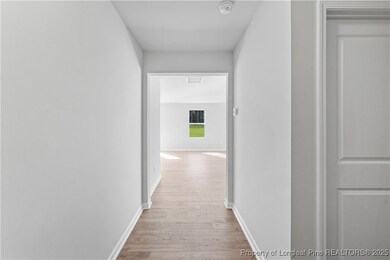
193 Deep River Rd Aberdeen, NC 28315
Highlights
- New Construction
- Granite Countertops
- Porch
- Loft
- Home Office
- 2 Car Attached Garage
About This Home
As of April 2025Welcome to the Prelude home plan by Dream Finders Homes located in TAIZ RIDGE. This two-story floor plan features a spacious and open main living area with a convenient guest suite to fit your needs. A beautiful kitchen island is located next to the dining nook and makes for easy cooking and entertaining. The kitchen is open to a cozy and roomy family area perfect for relaxing or gathering. Retreat upstairs to find the Owner’s suite located conveniently by the top of the stairs, but perfectly hidden to be an oasis away from the rest of the bedrooms. It features a large bathroom and walk-in closet. Two additional bedrooms and a full bathroom are also located on the second floor along with a loft and study! This home perfect for a family of any size.
Last Agent to Sell the Property
TEAM DREAM
DREAM FINDERS REALTY, LLC. License #. Listed on: 01/29/2025
Home Details
Home Type
- Single Family
Year Built
- Built in 2025 | New Construction
Lot Details
- 0.46 Acre Lot
- Lot Dimensions are 80x250x80x250
HOA Fees
- $60 Monthly HOA Fees
Parking
- 2 Car Attached Garage
- Garage Door Opener
Home Design
- Slab Foundation
- Wood Frame Construction
- Vinyl Siding
Interior Spaces
- 2,428 Sq Ft Home
- 2-Story Property
- Ceiling Fan
- Home Office
- Loft
- Fire and Smoke Detector
Kitchen
- Kitchen Island
- Granite Countertops
Flooring
- Carpet
- Laminate
- Vinyl
Bedrooms and Bathrooms
- 4 Bedrooms
- 3 Full Bathrooms
- Double Vanity
- <<tubWithShowerToken>>
- Garden Bath
- Separate Shower
Laundry
- Laundry Room
- Laundry on upper level
- Washer and Dryer Hookup
Outdoor Features
- Patio
- Porch
- Stoop
Schools
- West Hoke Middle School
- Hoke County High School
Utilities
- Forced Air Heating and Cooling System
- Septic Tank
Community Details
- Taiz Ridge Owners Association, Inc Association
- Taiz Ridge Subdivision
Listing and Financial Details
- Tax Lot 2
- Assessor Parcel Number 584890001025
- Seller Considering Concessions
Similar Homes in Aberdeen, NC
Home Values in the Area
Average Home Value in this Area
Property History
| Date | Event | Price | Change | Sq Ft Price |
|---|---|---|---|---|
| 04/18/2025 04/18/25 | Sold | $353,900 | 0.0% | $146 / Sq Ft |
| 03/22/2025 03/22/25 | Pending | -- | -- | -- |
| 03/07/2025 03/07/25 | Price Changed | $353,900 | -1.3% | $146 / Sq Ft |
| 02/20/2025 02/20/25 | Price Changed | $358,600 | +0.7% | $148 / Sq Ft |
| 01/29/2025 01/29/25 | For Sale | $356,100 | -- | $147 / Sq Ft |
Tax History Compared to Growth
Agents Affiliated with this Home
-
T
Seller's Agent in 2025
TEAM DREAM
DREAM FINDERS REALTY, LLC.
-
SARAH MCGUIRE
S
Buyer's Agent in 2025
SARAH MCGUIRE
FATHOM REALTY NC, LLC FAY.
(704) 615-1556
7 Total Sales
Map
Source: Longleaf Pine REALTORS®
MLS Number: 736686
- 361 Deep River Rd
- 347 Deep River Rd
- 329 Deep River Rd
- 255 Deep River Rd
- 285 Deep River Rd
- 269 Deep River Rd
- 290 Deep River Rd
- 313 Deep River Rd
- 377 Deep River Rd
- 253 Happy Trail Rd
- 239 Happy Trail Rd
- 268 Deep River Rd
- 284 Deep River Rd
- 256 Deep River Rd
- 11290 Aberdeen Rd
- 11290 Aberdeen Rd
- 11290 Aberdeen Rd
- 11290 Aberdeen Rd
- 11290 Aberdeen Rd
- 0 Aberdeen (Lot 30) Dr Unit 744824






