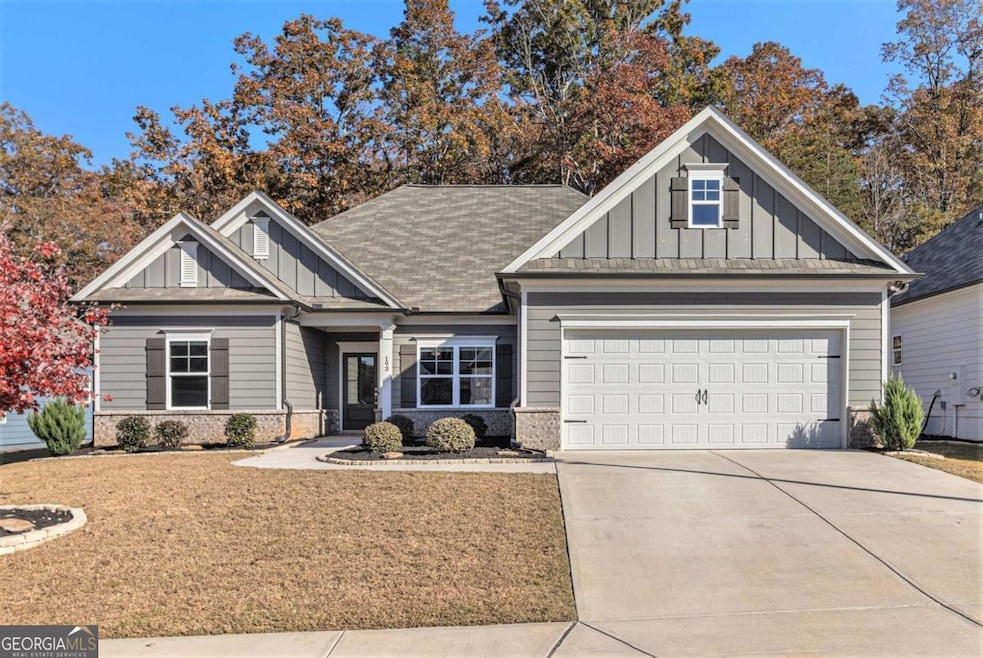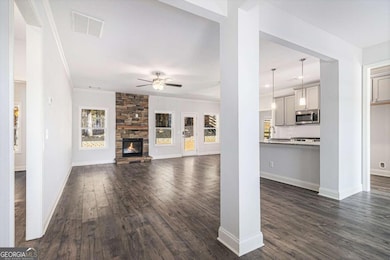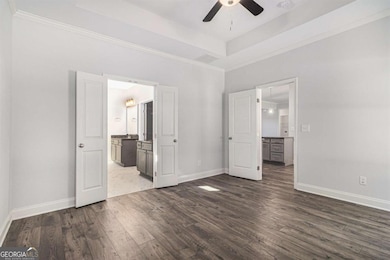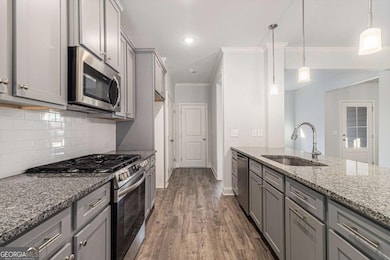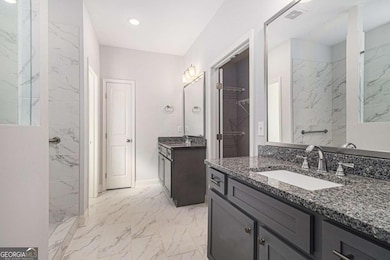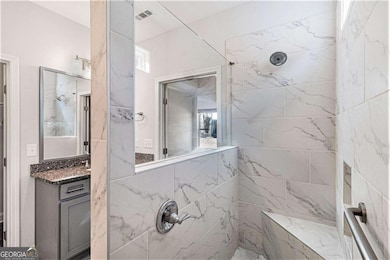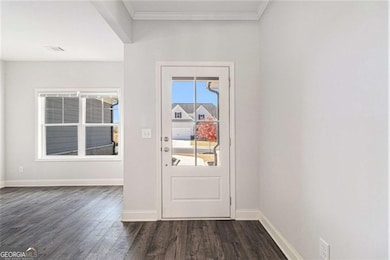193 Timber Ridge Dawsonville, GA 30534
Estimated payment $2,430/month
Highlights
- Craftsman Architecture
- High Ceiling
- Walk-In Pantry
- Robinson Elementary School Rated 9+
- Community Pool
- Formal Dining Room
About This Home
Say hello to modern living made easy! Located in the sought-after Creekstone community, this stylish, newer-construction ranch strikes the perfect balance of comfort and convenience. From the two-car garage to the smart, open layout, everything is designed to make daily life easier. Inside, the open layout delivers great flow from the family room, complete with a gorgeous stone fireplace, to a kitchen that's ready for serious cooking and casual hangouts. You'll love the stainless-steel appliances, sleek subway backsplash, pantry storage, and generous island with seating. Plus, unloading after a grocery run is a breeze with direct access from the garage. Upgraded luxury vinyl plank spans the entire home, and the private primary suite offers the perfect place to unwind with double vanities, a spacious walk-in shower, and a supersized closet. And for extra peace of mind? A whole-home generator comes included. Step out back and find your own personal outdoor haven. The upgraded 10' x 38' covered patio is ideal for morning coffee, al fresco dining, or cheering on backyard fun - all overlooking a beautifully wooded, landscaped yard. A neighborhood pool and playground keep the good times close to home, while nearby shopping, dining, schools, and weekend adventures, from vineyards to apple orchards, are just minutes away. Move-in ready, beautifully updated, and filled with charm... your next chapter starts here!
Open House Schedule
-
Sunday, November 16, 202512:00 to 2:00 pm11/16/2025 12:00:00 PM +00:0011/16/2025 2:00:00 PM +00:00Add to Calendar
Home Details
Home Type
- Single Family
Est. Annual Taxes
- $1,205
Year Built
- Built in 2023
Lot Details
- 7,841 Sq Ft Lot
- Level Lot
HOA Fees
- $42 Monthly HOA Fees
Parking
- 2 Car Garage
Home Design
- Craftsman Architecture
- Ranch Style House
- Slab Foundation
- Composition Roof
- Brick Front
Interior Spaces
- Tray Ceiling
- High Ceiling
- Ceiling Fan
- Gas Log Fireplace
- Double Pane Windows
- Entrance Foyer
- Family Room with Fireplace
- Living Room with Fireplace
- Formal Dining Room
- Pull Down Stairs to Attic
Kitchen
- Breakfast Bar
- Walk-In Pantry
- Oven or Range
- Microwave
- Dishwasher
- Stainless Steel Appliances
- Kitchen Island
- Disposal
Flooring
- Tile
- Vinyl
Bedrooms and Bathrooms
- 3 Main Level Bedrooms
- Split Bedroom Floorplan
- Walk-In Closet
- 2 Full Bathrooms
- Double Vanity
Laundry
- Laundry in Mud Room
- Laundry Room
Home Security
- Carbon Monoxide Detectors
- Fire and Smoke Detector
Outdoor Features
- Patio
Location
- Property is near schools
- Property is near shops
Schools
- Robinson Elementary School
- Dawson County Middle School
- Dawson County High School
Utilities
- Central Heating and Cooling System
- Heat Pump System
- Underground Utilities
- Power Generator
- Gas Water Heater
- High Speed Internet
- Cable TV Available
Community Details
Overview
- Association fees include ground maintenance, swimming
- Creekstone Subdivision
Recreation
- Community Playground
- Community Pool
- Park
Map
Home Values in the Area
Average Home Value in this Area
Tax History
| Year | Tax Paid | Tax Assessment Tax Assessment Total Assessment is a certain percentage of the fair market value that is determined by local assessors to be the total taxable value of land and additions on the property. | Land | Improvement |
|---|---|---|---|---|
| 2024 | $1,205 | $151,080 | $18,000 | $133,080 |
| 2023 | $1,205 | $18,000 | $18,000 | $0 |
Property History
| Date | Event | Price | List to Sale | Price per Sq Ft |
|---|---|---|---|---|
| 11/12/2025 11/12/25 | For Sale | $435,000 | -- | -- |
Source: Georgia MLS
MLS Number: 10642733
APN: 083-000-026-195
- 128 Timber Ridge
- 418 Brookstone Trail
- 406 Brookstone Trail
- 392 Brookstone Trail
- 616 Brookstone Trail
- 383 Flowing Trail
- 243 Brookstone Trail
- 230 Flowing Trail
- 127 Angela Ln
- 219 Stegall Place
- 17 Swift Creek Dr
- 27 Maple Terrace
- 124 Maple Trail
- 116 Maple Trail
- 110 Maple Trail
- The Lawrence Plan at The Village at Maple Street
- The Townsend Plan at The Village at Maple Street
- 100 Maple Trail
- 14 Pearl Chambers Dr
- 416 Highway 9 S Unit A
- 419 Georgia 9
- 361 Tower Dr
- 38 Wheeler Place
- 137 Quail Pass
- 181 Longleaf St
- 41 Oak St
- 259 Grand Hickory Way
- 101 White Cedar Dr
- 105 Whitewood Dr
- 396 Summerwood Ln
- 26 Hemlock Ct
- 7128 Dawsonville Hwy
- 7065 Dawsonville Hwy Unit A
- 79 Jackson Ct
- 128 Longleaf St
- 322 Timberland Ave
- 240 Riley Cir
- 216 Riley Cir
