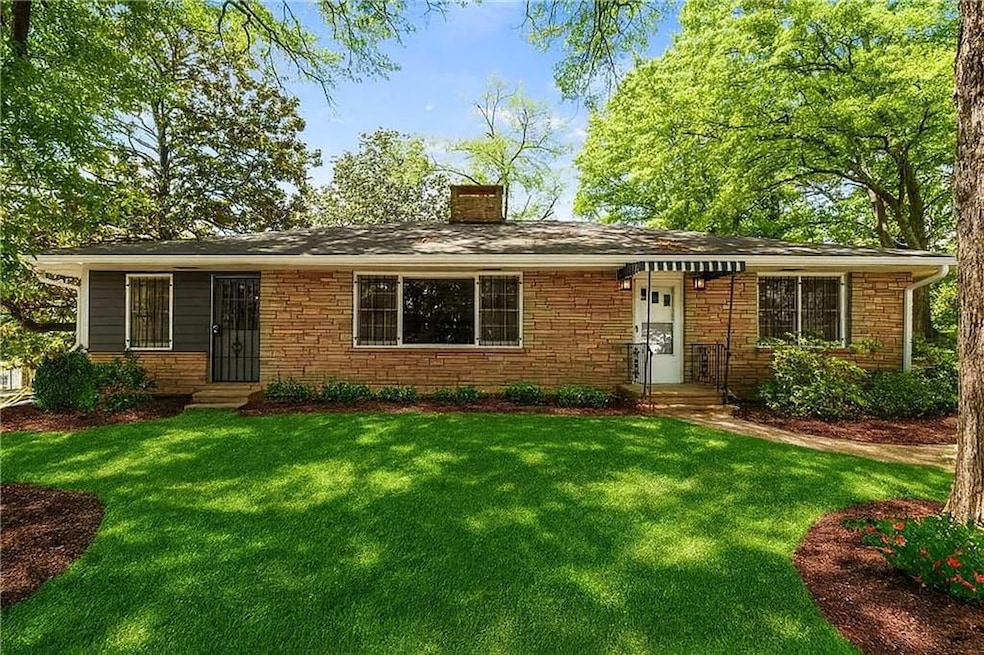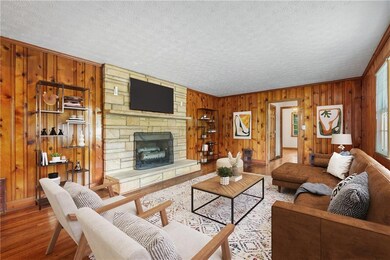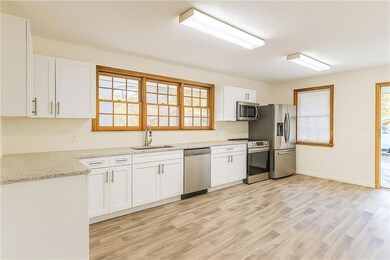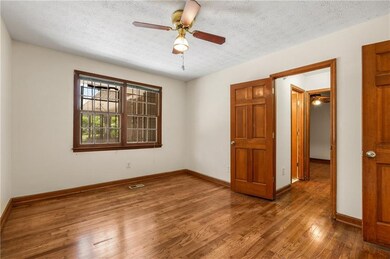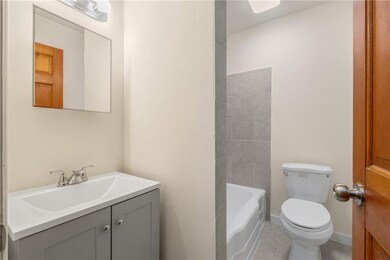1930 Hollywood Rd NW Atlanta, GA 30318
Riverside NeighborhoodHighlights
- Dining Room Seats More Than Twelve
- Property is near public transit
- Main Floor Primary Bedroom
- North Atlanta High School Rated A
- 2-Story Property
- Bonus Room
About This Home
Spacious Renovated Home, 4-bedroom vouchers accepted. Even more updates have been done in the last two weeks. This spacious and newly renovated home at 1930 Hollywood Rd features a gracious, large, and beautiful stone fireplace in the living room, as well as gleaming hardwood floors and features rarely found in the area. In addition to four bedrooms, a new kitchen, and new bathrooms. The property boasts a two-car carport, plus a drive-under garage deep enough to accommodate three more vehicles perfect for a workshop, home gym, extra storage, or your favorite hobbies. The house is significantly larger than most in the neighborhood, providing ample living space for families or roommates. Enjoy a generous bonus room just off the carport, ideal for hobbies, laundry, storage, an office, or a play area. Entertain with ease in the separate, oversized dining room, perfect for gatherings and special occasions. This move-in-ready home, featuring new HVAC, combines comfort, versatility, and exceptional space in a prime Atlanta location.
Listing Agent
Atlanta Fine Homes Sotheby's International License #158643 Listed on: 08/15/2025

Home Details
Home Type
- Single Family
Est. Annual Taxes
- $6,617
Year Built
- Built in 1952
Lot Details
- 0.41 Acre Lot
- Corner Lot
- Garden
- Back Yard
Parking
- 2 Car Garage
- 2 Carport Spaces
- Drive Under Main Level
Home Design
- 2-Story Property
- Composition Roof
- Four Sided Brick Exterior Elevation
Interior Spaces
- Ceiling Fan
- Decorative Fireplace
- Entrance Foyer
- Living Room with Fireplace
- Dining Room Seats More Than Twelve
- Formal Dining Room
- Home Office
- Bonus Room
- Fire and Smoke Detector
Kitchen
- Open to Family Room
- Eat-In Kitchen
- Gas Cooktop
- Dishwasher
- Laminate Countertops
- White Kitchen Cabinets
- Disposal
Flooring
- Carpet
- Laminate
Bedrooms and Bathrooms
- 4 Main Level Bedrooms
- Primary Bedroom on Main
- 2 Full Bathrooms
- Bathtub and Shower Combination in Primary Bathroom
Laundry
- Laundry Room
- Laundry in Hall
Unfinished Basement
- Interior Basement Entry
- Boat door in Basement
- Natural lighting in basement
Outdoor Features
- Covered Patio or Porch
Location
- Property is near public transit
- Property is near schools
- Property is near shops
- Property is near the Beltline
Schools
- Bolton Academy Elementary School
- Willis A. Sutton Middle School
- North Atlanta High School
Utilities
- Central Heating and Cooling System
- Heating System Uses Natural Gas
- Cable TV Available
Listing and Financial Details
- 12 Month Lease Term
- $100 Application Fee
- Assessor Parcel Number 17 025200130251
Community Details
Overview
- Application Fee Required
- Riverside Subdivision
Amenities
- Restaurant
Recreation
- Park
- Trails
Map
Source: First Multiple Listing Service (FMLS)
MLS Number: 7633485
APN: 17-0252-0013-025-1
- 1967 Hollywood Rd NW Unit 18
- 1969 Hollywood Rd NW Unit 17
- 1971 Hollywood Rd NW Unit 16
- 1973 Hollywood Rd NW Unit 15
- 1975 Hollywood Rd NW Unit 14
- 2624 Peyton Rd NW
- 2551 Astaire Ct NW
- 2579 Astaire Ct NW
- 2580 Astaire Ct NW
- 2575 Astaire Ct NW
- 2561 Astaire Ct NW
- 2571 Astaire Ct NW
- 2587 Ocean Walk Dr NW
- 2581 Astaire Ct NW
- 2030 Main St NW Unit 207
- 2030 Main St NW Unit 305
- 2667 Peyton Rd NW
- 1888 Hollywood Rd NW
- 2587 Ocean Dr NW
- 2010 Main St NW
- 2030 Main St NW Unit 404
- 2030 Main St NW Unit 205
- 2009 Ocean Dr NW
- 2589 Ocean Walk Dr NW
- 1938 Main St NW
- 2581 Church St NW
- 2486 Claude St NW
- 2050 Bolton Rd NW Unit B
- 2000 James Jackson Pkwy
- 2000 James Jackson Pkwy Unit 1128
- 2000 James Jackson Pkwy Unit 2312
- 2461 Sycamore Rd NW
- 2043 Claude St NW
- 2075 Claude St NW
- 2159 Main St NW
- 2070 Callaway Ct NW
- 2192 Spink St NW
