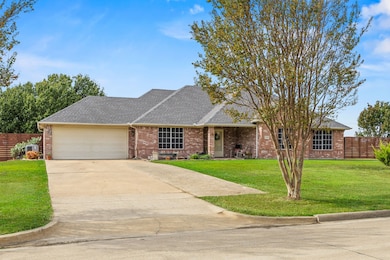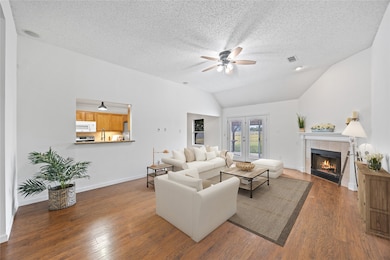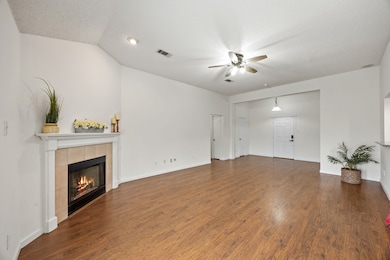1930 Silver View Ln Rockwall, TX 75032
Estimated payment $2,805/month
Highlights
- Traditional Architecture
- Granite Countertops
- 2 Car Attached Garage
- Sharon Shannon Elementary School Rated A
- Front Porch
- Eat-In Kitchen
About This Home
Welcome to the tranquility of country living just minutes from downtown Rockwall! This beautifully maintained 4-bedroom, 2-bath home sits on almost 1.5 fully fenced acres, offering plenty of space to unwind and entertain. Inside, you’ll find 1,956 sq. ft. of comfortable living with laminate wood flooring throughout, two dining areas, and a cozy fireplace perfect for cool Texas evenings. The kitchen includes granite counter tops, stainless steel appliances, and a direct flow into the two dining areas and open living space. The primary suite includes a walk in closet and private newly remodeled modern en-suite bath with large walk-in shower, while secondary bedrooms provide comfort and flexibility. Enjoy energy-efficient living with a tankless water heater and plenty of natural light throughout. Large back patio includes a pergola, perfect for entertaining. The expansive yard includes two water spickets ready for a home garden. This property blends peaceful country charm with the convenience of Rockwall ISD schools and nearby shopping and dining. Don’t miss the opportunity to make this exquisite home your own!
Listing Agent
Regal, REALTORS Brokerage Phone: 972-771-6970 License #0723752 Listed on: 10/19/2025

Open House Schedule
-
Sunday, November 02, 20251:30 to 4:00 pm11/2/2025 1:30:00 PM +00:0011/2/2025 4:00:00 PM +00:00Add to Calendar
Home Details
Home Type
- Single Family
Est. Annual Taxes
- $6,337
Year Built
- Built in 1998
Lot Details
- 1.5 Acre Lot
- Gated Home
- Property is Fully Fenced
- Privacy Fence
- High Fence
- Wood Fence
- Chain Link Fence
- Landscaped
- Cleared Lot
- Back Yard
Parking
- 2 Car Attached Garage
- Front Facing Garage
- Driveway
Home Design
- Traditional Architecture
- Brick Exterior Construction
- Pillar, Post or Pier Foundation
- Shingle Roof
Interior Spaces
- 1,956 Sq Ft Home
- 1-Story Property
- Wired For Sound
- Ceiling Fan
- Wood Burning Fireplace
- Living Room with Fireplace
Kitchen
- Eat-In Kitchen
- Electric Range
- Dishwasher
- Granite Countertops
- Disposal
Flooring
- Tile
- Luxury Vinyl Plank Tile
Bedrooms and Bathrooms
- 4 Bedrooms
- Walk-In Closet
- 2 Full Bathrooms
- Double Vanity
Laundry
- Laundry in Utility Room
- Washer and Dryer Hookup
Outdoor Features
- Patio
- Outdoor Grill
- Rain Gutters
- Front Porch
Schools
- Sharon Shannon Elementary School
- Rockwall-Heath High School
Utilities
- Central Heating and Cooling System
- Tankless Water Heater
- High Speed Internet
Community Details
- Sterling Farms Add Subdivision
Listing and Financial Details
- Legal Lot and Block 3 / B
- Assessor Parcel Number 000000047718
Map
Home Values in the Area
Average Home Value in this Area
Tax History
| Year | Tax Paid | Tax Assessment Tax Assessment Total Assessment is a certain percentage of the fair market value that is determined by local assessors to be the total taxable value of land and additions on the property. | Land | Improvement |
|---|---|---|---|---|
| 2025 | $4,849 | $403,436 | $188,597 | $214,839 |
| 2023 | $4,849 | $349,351 | $0 | $0 |
| 2022 | $5,715 | $317,592 | $0 | $0 |
| 2021 | $5,754 | $288,720 | $135,120 | $153,600 |
| 2020 | $5,466 | $274,660 | $109,000 | $165,660 |
| 2019 | $5,204 | $240,860 | $82,400 | $158,460 |
| 2018 | $5,375 | $242,830 | $82,400 | $160,430 |
| 2017 | $5,182 | $244,760 | $82,400 | $162,360 |
| 2016 | $4,711 | $222,150 | $80,000 | $142,150 |
| 2015 | $3,739 | $207,420 | $27,000 | $180,420 |
| 2014 | $3,739 | $169,630 | $27,000 | $142,630 |
Property History
| Date | Event | Price | List to Sale | Price per Sq Ft |
|---|---|---|---|---|
| 10/19/2025 10/19/25 | For Sale | $435,000 | -- | $222 / Sq Ft |
Source: North Texas Real Estate Information Systems (NTREIS)
MLS Number: 21090997
APN: 47718
- 3617 Smoketree Dr
- 2260 Timber Creek Dr
- 3676 Hawthorne Trail
- 3680 Juniper Hills Dr
- 3690 Chestnut Trail
- 3711 Oakcrest Dr
- 3884 Pinebluff Ln
- 2606 Lasalle Dr
- 2606 La Salle Dr
- 2511 Cayman Way
- 3133 Fontanna Blvd
- 3757 Mesa Verde Dr
- 2760 Mccormick Ct
- 4016 Poplar Point Dr
- 2742 Guadalupe Dr
- 3823 Hidden Cove Ct
- Primrose FE VI Plan at Terracina
- Magnolia III Plan at Terracina
- Spring Cress II Plan at Terracina
- Carolina Plan at Terracina
- 1941 Harvester Dr
- 3218 San Marcos Dr
- 2031 Trail Glen
- 1971 Trl Gln Dr
- 2350 Discovery Blvd
- 2271 Fieldcrest Dr
- 2300 Discovery Blvd
- 1502 Derby Dr
- 2609 Chelsea Ct
- 1699 Wildrose Dr
- 1522 Charismatic Ct
- 1744 Hickory Creek Ln
- 1650 John King Blvd
- 2513 Barksdale Dr
- 2998 Dusty Ridge Dr
- 2821 Bentridge Dr
- 1519 Greenbrook Dr
- 3062 Limestone Hill Ln
- 2925 Clear Creek Dr
- 3054 Limestone Hill Ln






