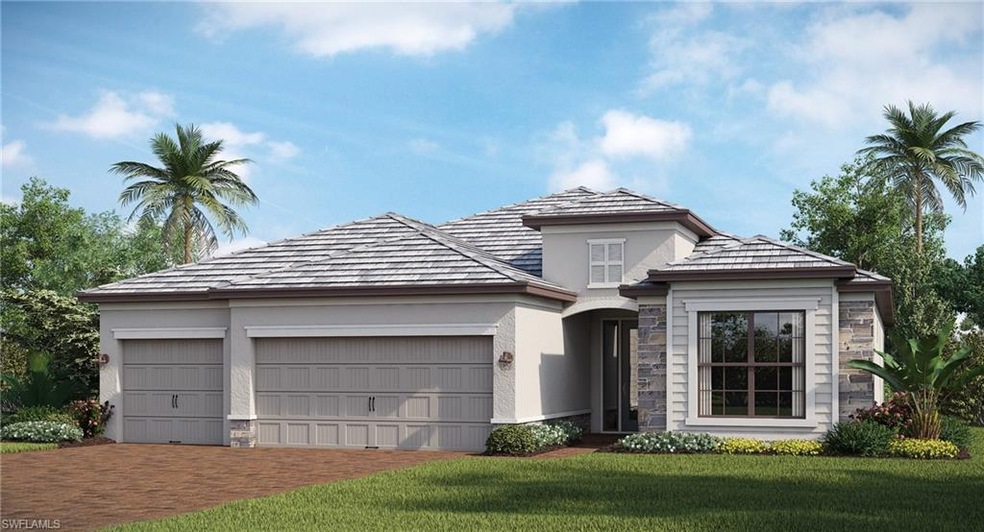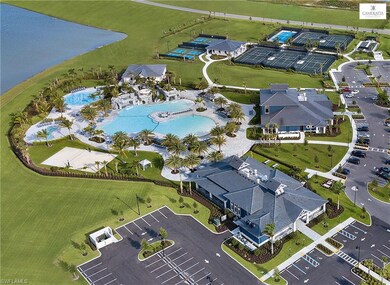
19302 Elston Way Estero, FL 33928
Highlights
- Lakefront Beach
- Fitness Center
- Views of Preserve
- Pinewoods Elementary School Rated A-
- Gated with Attendant
- Room in yard for a pool
About This Home
As of November 2024The Place at Corkscrew, one of Southwest Florida's best-selling new home communities, is a master-planned community of 1,300 single-family homes, boasting world-class amenities at an incredible value. Amenities at The Place include a Resort-style Pool with Lifeguard, Waterslide, 40-seat Spa, Splash Park, Fitness Center, Cafe/Marketplace, Restaurant & Bar with Poolside Seating, Covered Playground, Dog Park, Child Care, Bocce Courts, Tennis Courts with Pro Shop, Pickleball Courts, Picnic Pavilion, Basketball, Beach Volleyball, AND Community-wide Trolley Service! Lennar Homes, BUILDER Magazine's 2018 Builder of the Year, offers fourteen spacious floorplans, ranging from 1,677sqft to 3,473sqft starting in the low 300's. The Princeton features 2,244sqft of versatile living space with a large open-concept great room, 4 bedrooms, 2 full baths, 3-car garage with tile on diagonal throughout home, granite upgrades, & a screened lanai with the option to add a pool. Homes are selling quickly, schedule your private showing today! Virtual tour, rendering & interior photos are of model home and used for display purposes only. Virtual Showings available! Estimated completion in November 2020.
Last Agent to Sell the Property
Lennar Realty Inc License #NAPLES-249523377 Listed on: 10/29/2020

Home Details
Home Type
- Single Family
Est. Annual Taxes
- $2,000
Year Built
- Built in 2020
Lot Details
- Lot Dimensions: 73
- Southwest Facing Home
- Gated Home
- Paved or Partially Paved Lot
- Sprinkler System
- Property is zoned RPD
HOA Fees
- $309 Monthly HOA Fees
Parking
- 3 Car Attached Garage
- Automatic Garage Door Opener
- Deeded Parking
Home Design
- Concrete Block With Brick
- Stone Exterior Construction
- Stucco
- Tile
Interior Spaces
- 2,244 Sq Ft Home
- 1-Story Property
- Shutters
- Single Hung Windows
- Sliding Windows
- Great Room
- Breakfast Room
- Formal Dining Room
- Screened Porch
- Views of Preserve
- Fire and Smoke Detector
Kitchen
- Breakfast Bar
- <<selfCleaningOvenToken>>
- Range<<rangeHoodToken>>
- <<microwave>>
- Ice Maker
- Dishwasher
- Kitchen Island
- Built-In or Custom Kitchen Cabinets
- Disposal
Flooring
- Carpet
- Tile
Bedrooms and Bathrooms
- 4 Bedrooms
- Split Bedroom Floorplan
- Walk-In Closet
- 2 Full Bathrooms
- Dual Sinks
- Shower Only
Laundry
- Laundry Room
- Dryer
- Washer
Outdoor Features
- Room in yard for a pool
- Patio
Utilities
- Central Heating and Cooling System
- Underground Utilities
- Cable TV Available
Listing and Financial Details
- Tax Block H
- $5,000 Seller Concession
Community Details
Overview
- Lakefront Beach
Amenities
- Restaurant
- Clubhouse
Recreation
- Tennis Courts
- Community Basketball Court
- Pickleball Courts
- Bocce Ball Court
- Community Playground
- Fitness Center
- Exercise Course
- Community Pool or Spa Combo
- Park
- Dog Park
Security
- Gated with Attendant
Ownership History
Purchase Details
Home Financials for this Owner
Home Financials are based on the most recent Mortgage that was taken out on this home.Purchase Details
Home Financials for this Owner
Home Financials are based on the most recent Mortgage that was taken out on this home.Purchase Details
Similar Homes in the area
Home Values in the Area
Average Home Value in this Area
Purchase History
| Date | Type | Sale Price | Title Company |
|---|---|---|---|
| Special Warranty Deed | $510,000 | First Title & Escrow | |
| Special Warranty Deed | $510,000 | First Title & Escrow | |
| Special Warranty Deed | $395,000 | Lennar Title Inc | |
| Special Warranty Deed | $111,600 | Calatlantic Title Inc |
Mortgage History
| Date | Status | Loan Amount | Loan Type |
|---|---|---|---|
| Open | $335,000 | New Conventional | |
| Closed | $335,000 | New Conventional |
Property History
| Date | Event | Price | Change | Sq Ft Price |
|---|---|---|---|---|
| 07/15/2025 07/15/25 | For Sale | $625,000 | +22.5% | $278 / Sq Ft |
| 11/25/2024 11/25/24 | Sold | $510,000 | -6.3% | $227 / Sq Ft |
| 10/18/2024 10/18/24 | Pending | -- | -- | -- |
| 10/08/2024 10/08/24 | For Sale | $544,000 | 0.0% | $242 / Sq Ft |
| 10/03/2024 10/03/24 | Pending | -- | -- | -- |
| 09/20/2024 09/20/24 | Price Changed | $544,000 | -10.5% | $242 / Sq Ft |
| 08/26/2024 08/26/24 | Price Changed | $608,000 | -9.5% | $270 / Sq Ft |
| 08/06/2024 08/06/24 | Price Changed | $672,000 | -4.5% | $299 / Sq Ft |
| 07/08/2024 07/08/24 | For Sale | $704,000 | 0.0% | $313 / Sq Ft |
| 07/11/2023 07/11/23 | Rented | -- | -- | -- |
| 07/11/2023 07/11/23 | For Rent | $3,950 | 0.0% | -- |
| 12/01/2020 12/01/20 | Sold | $395,000 | -4.8% | $176 / Sq Ft |
| 11/17/2020 11/17/20 | Pending | -- | -- | -- |
| 10/29/2020 10/29/20 | For Sale | $415,000 | -- | $185 / Sq Ft |
Tax History Compared to Growth
Tax History
| Year | Tax Paid | Tax Assessment Tax Assessment Total Assessment is a certain percentage of the fair market value that is determined by local assessors to be the total taxable value of land and additions on the property. | Land | Improvement |
|---|---|---|---|---|
| 2024 | $7,523 | $420,108 | -- | -- |
| 2023 | $7,523 | $381,916 | $0 | $0 |
| 2022 | $6,747 | $347,196 | $0 | $0 |
| 2021 | $5,965 | $315,633 | $94,465 | $221,168 |
| 2020 | $2,148 | $92,675 | $92,675 | $0 |
| 2019 | $2,066 | $81,295 | $81,295 | $0 |
| 2018 | $2,008 | $72,000 | $72,000 | $0 |
Agents Affiliated with this Home
-
Danielle Allen

Seller's Agent in 2025
Danielle Allen
Keller Williams Elevate Luxury
(239) 322-6222
98 Total Sales
-
Christian Allen
C
Seller Co-Listing Agent in 2025
Christian Allen
KW Elevate Luxury
(734) 787-1532
-
Dan Mahaney
D
Seller's Agent in 2024
Dan Mahaney
RealLook.com
(954) 913-9950
63 Total Sales
-
N
Buyer's Agent in 2024
NON-MLS MEMBER
MAR NON MLS MEMBER
-
A
Seller's Agent in 2023
Alberto Zevallos
First Service Realty ERA
-
Dave Meyers

Seller's Agent in 2020
Dave Meyers
Lennar Realty Inc
(239) 229-0792
2,524 Total Sales
Map
Source: Naples Area Board of REALTORS®
MLS Number: 220069433
APN: 24-46-26-L1-0400H.4650
- 19292 Elston Way
- 19280 Elston Way
- 19221 Zephyr Lily Ct
- 17577 Elkgrove Ln
- 19368 Elston Way
- 19804 Beechcrest Place
- 17326 Ashcomb Way
- 17449 Cabrini Way
- 17413 Newberry Ln
- 19809 Beechcrest Place
- 19387 Elston Way
- 19127 Elmdale Way
- 19835 Beechcrest Place
- 19850 Bittersweet Ln
- 17426 Newberry Ln
- 17444 Newberry Ln
- 19197 Elston Way

