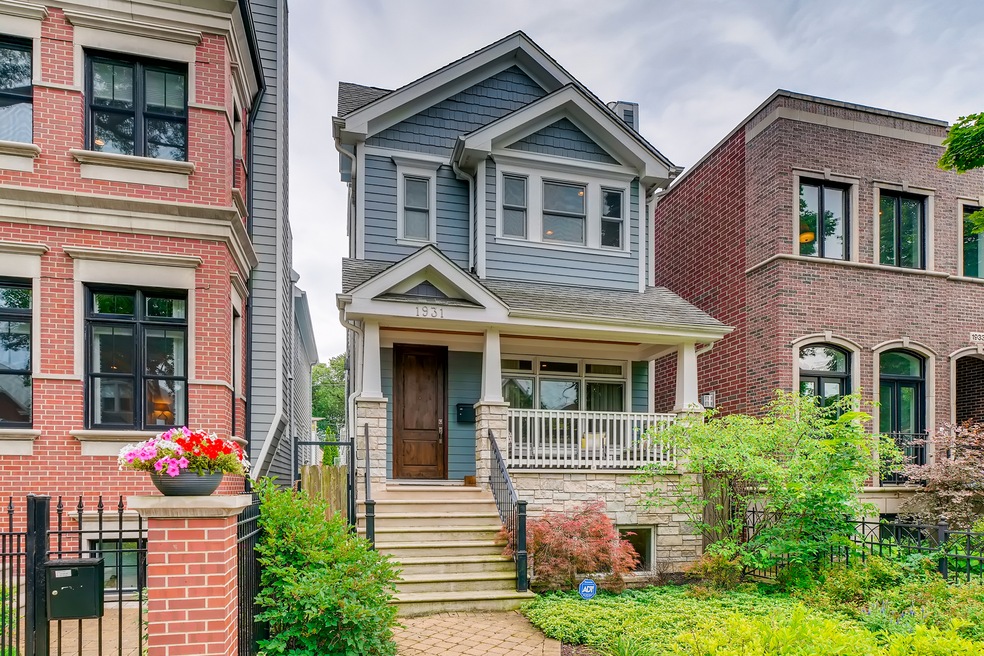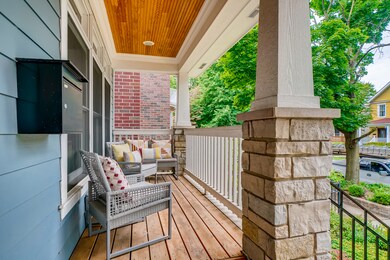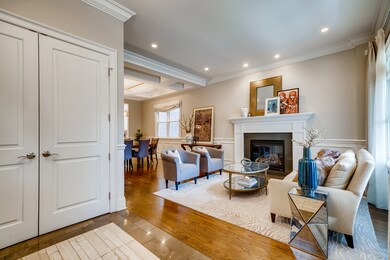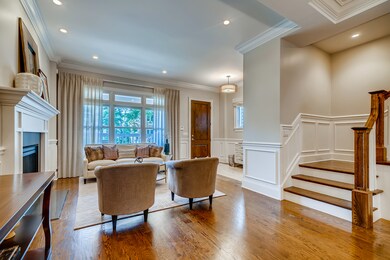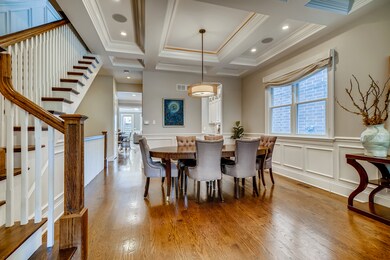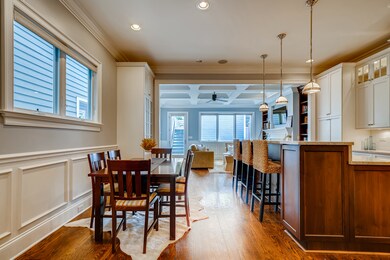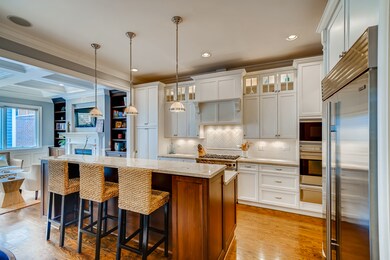
1931 W Barry Ave Chicago, IL 60657
Roscoe Village NeighborhoodHighlights
- Rooftop Deck
- Wood Flooring
- Mud Room
- Recreation Room
- <<bathWithWhirlpoolToken>>
- 4-minute walk to Charles Fellger Park
About This Home
As of November 2020Stunning Barrett Homes constructed resale in the middle of a great block in the heart of Hamlin Park! Enter this Hardie Board 5 bed/4.5 bath home through the formal living and dining area complete with gas fireplace, beautiful lighting, coffered ceilings and moldings, powder room and butler's pantry. Move into the sun-lit great room featuring a perfectly appointed kitchen w/Subzero and Wolf appliances, huge island, large windows and additional fireplace. Exit out back to a private garage roof deck and extra paver patio space for gardening and grilling. The home's 2nd level features a large master suite with dual walk-in closets and spa caliber bath featuring double vanities, marble tile surround and soaking tub. Additional bedrooms are both large and offer full-size ensuite baths. Keep heading up through the interior staircase leading to a wet bar and super rare, massive roof deck that is perfect for lounging and entertaining! Lower level has tall ceilings w/lots of natural light and offers extra casual living space with another gas fireplace and custom shelving, wet bar, mud room, additional laundry and bathroom, plus 2 extra bedrooms/office space. Garage fully equipped w/220 volt electric car charging station. A+ location and walkable to Roscoe Village, Lakeview, Whole Foods, shopping/dining, etc.
Last Agent to Sell the Property
Keller Williams ONEChicago License #475170825 Listed on: 07/22/2020

Last Buyer's Agent
@properties Christie's International Real Estate License #475152990

Home Details
Home Type
- Single Family
Est. Annual Taxes
- $23,281
Year Built
- 2011
Parking
- Detached Garage
- Parking Included in Price
- Garage Is Owned
Home Design
- Slab Foundation
- Frame Construction
- Shake Siding
- Stone Siding
Interior Spaces
- Wet Bar
- Built-In Features
- Electric Fireplace
- Mud Room
- Entrance Foyer
- Recreation Room
- Wood Flooring
Kitchen
- Breakfast Bar
- Butlers Pantry
- Oven or Range
- <<microwave>>
- High End Refrigerator
- Dishwasher
- Wine Cooler
- Stainless Steel Appliances
- Kitchen Island
- Disposal
Bedrooms and Bathrooms
- Walk-In Closet
- Primary Bathroom is a Full Bathroom
- Dual Sinks
- <<bathWithWhirlpoolToken>>
- Separate Shower
Laundry
- Dryer
- Washer
Finished Basement
- Basement Fills Entire Space Under The House
- Finished Basement Bathroom
Outdoor Features
- Balcony
- Rooftop Deck
- Patio
Utilities
- Forced Air Heating and Cooling System
- Two Heating Systems
- Heating System Uses Gas
Listing and Financial Details
- Homeowner Tax Exemptions
- $9,500 Seller Concession
Ownership History
Purchase Details
Home Financials for this Owner
Home Financials are based on the most recent Mortgage that was taken out on this home.Purchase Details
Home Financials for this Owner
Home Financials are based on the most recent Mortgage that was taken out on this home.Purchase Details
Purchase Details
Similar Homes in the area
Home Values in the Area
Average Home Value in this Area
Purchase History
| Date | Type | Sale Price | Title Company |
|---|---|---|---|
| Warranty Deed | $1,285,000 | Attorneys Ttl Guaranty Fund | |
| Warranty Deed | $1,125,000 | Prairie Title | |
| Deed | $365,000 | Cti | |
| Warranty Deed | -- | -- |
Mortgage History
| Date | Status | Loan Amount | Loan Type |
|---|---|---|---|
| Open | $899,500 | New Conventional | |
| Previous Owner | $825,200 | Stand Alone Refi Refinance Of Original Loan | |
| Previous Owner | $900,000 | New Conventional |
Property History
| Date | Event | Price | Change | Sq Ft Price |
|---|---|---|---|---|
| 06/13/2025 06/13/25 | Pending | -- | -- | -- |
| 06/09/2025 06/09/25 | For Sale | $1,595,000 | +24.1% | $380 / Sq Ft |
| 11/20/2020 11/20/20 | Sold | $1,285,000 | -3.0% | $306 / Sq Ft |
| 09/15/2020 09/15/20 | Pending | -- | -- | -- |
| 09/09/2020 09/09/20 | Price Changed | $1,325,000 | -4.7% | $315 / Sq Ft |
| 07/22/2020 07/22/20 | For Sale | $1,390,000 | -- | $331 / Sq Ft |
Tax History Compared to Growth
Tax History
| Year | Tax Paid | Tax Assessment Tax Assessment Total Assessment is a certain percentage of the fair market value that is determined by local assessors to be the total taxable value of land and additions on the property. | Land | Improvement |
|---|---|---|---|---|
| 2024 | $23,281 | $145,001 | $48,438 | $96,563 |
| 2023 | $25,093 | $110,344 | $39,063 | $71,281 |
| 2022 | $25,093 | $122,001 | $39,063 | $82,938 |
| 2021 | $24,533 | $121,999 | $39,062 | $82,937 |
| 2020 | $25,949 | $119,586 | $17,500 | $102,086 |
| 2019 | $25,427 | $129,985 | $17,500 | $112,485 |
| 2018 | $24,998 | $129,985 | $17,500 | $112,485 |
| 2017 | $22,468 | $107,746 | $15,625 | $92,121 |
| 2016 | $21,080 | $107,746 | $15,625 | $92,121 |
| 2015 | $19,744 | $107,746 | $15,625 | $92,121 |
| 2014 | $17,265 | $93,051 | $12,500 | $80,551 |
| 2013 | $18,563 | $102,063 | $12,500 | $89,563 |
Agents Affiliated with this Home
-
Darragh Landry

Seller's Agent in 2025
Darragh Landry
@ Properties
(847) 998-0200
1 in this area
55 Total Sales
-
Kevin Hinton

Seller's Agent in 2020
Kevin Hinton
Keller Williams ONEChicago
(312) 471-6444
14 in this area
465 Total Sales
-
Emily Phair

Seller Co-Listing Agent in 2020
Emily Phair
Keller Williams ONEChicago
(773) 981-7515
14 in this area
417 Total Sales
Map
Source: Midwest Real Estate Data (MRED)
MLS Number: MRD10791206
APN: 14-30-208-016-0000
- 1949 W Nelson St Unit 1E
- 1926 W Wellington Ave
- 1828 W Barry Ave
- 2941 N Damen Ave Unit 3
- 1926 W Belmont Ave Unit 2
- 1942 W Belmont Ave Unit 3E
- 2930 N Damen Ave Unit 2
- 2926 N Damen Ave Unit 2
- 1955 W Melrose St Unit 2
- 3137 N Hoyne Ave
- 2953 N Honore St
- 1910 W George St
- 1754 W Wellington Ave Unit 1W
- 2107 W Belmont Ave Unit 2C
- 3015 N Hamilton Ave
- 2903 N Wolcott Ave Unit C
- 1727 W Barry Ave
- 2902 N Seeley Ave
- 2909 N Hoyne Ave
- 1744 W Belmont Ave Unit 1
