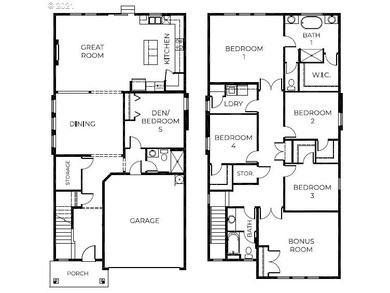
19314 SW Marshmallow Place Bend, OR 97702
Century West NeighborhoodHighlights
- 1 Fireplace
- High Ceiling
- Private Yard
- William E. Miller Elementary School Rated A-
- Quartz Countertops
- Attached Garage
About This Home
As of December 2021Open house 10/23 & 10/24, 11a-4p! $7,000 closing cost credit when using affiliated lender! Desirable new community off of Century Drive near trails and on the way to Mt. Bachelor. Live where you play! Our Savannah plan has an amazing wrap-around kitchen with huge quartz island, large corner pantry, stainless Kitchen-Aid appliances with gas cooktop and hood vent. Open layout to living area. Primary bedroom with luxurious en-suite. Oversized bonus with closet and bedroom/full bath on main!
Last Agent to Sell the Property
D. R. Horton, Inc Portland License #200310274 Listed on: 08/17/2021

Co-Listed By
Patricia Tulley
Holt Homes Realty, LLC License #200312092
Home Details
Home Type
- Single Family
Est. Annual Taxes
- $6,644
Year Built
- Built in 2021
Lot Details
- Sprinkler System
- Private Yard
HOA Fees
- $50 per month
Parking
- Attached Garage
- Garage on Main Level
- Garage Door Opener
- Driveway
Home Design
- Concrete Perimeter Foundation
Interior Spaces
- 2-Story Property
- High Ceiling
- 1 Fireplace
- Double Pane Windows
- Vinyl Clad Windows
- Crawl Space
- Quartz Countertops
- Laundry Room
Flooring
- Wall to Wall Carpet
- Laminate
Bedrooms and Bathrooms
- Soaking Tub
- Walk-in Shower
Home Security
- Security System Owned
- Smart Lights or Controls
- Smart Home
- Smart Locks
- Smart Thermostat
Utilities
- Heating System Uses Gas
- Electric Water Heater
Additional Features
- Accessibility Features
- Patio
Community Details
Recreation
- Snow Removal
Security
- Resident Manager or Management On Site
Ownership History
Purchase Details
Purchase Details
Home Financials for this Owner
Home Financials are based on the most recent Mortgage that was taken out on this home.Similar Homes in Bend, OR
Home Values in the Area
Average Home Value in this Area
Purchase History
| Date | Type | Sale Price | Title Company |
|---|---|---|---|
| Bargain Sale Deed | -- | None Listed On Document | |
| Warranty Deed | $917,515 | First American Title |
Mortgage History
| Date | Status | Loan Amount | Loan Type |
|---|---|---|---|
| Previous Owner | $734,012 | New Conventional |
Property History
| Date | Event | Price | Change | Sq Ft Price |
|---|---|---|---|---|
| 12/13/2021 12/13/21 | Sold | $917,515 | 0.0% | $305 / Sq Ft |
| 12/13/2021 12/13/21 | Sold | $917,515 | +0.3% | $305 / Sq Ft |
| 11/04/2021 11/04/21 | Pending | -- | -- | -- |
| 11/02/2021 11/02/21 | Pending | -- | -- | -- |
| 10/26/2021 10/26/21 | Price Changed | $914,995 | -1.4% | $304 / Sq Ft |
| 10/02/2021 10/02/21 | Price Changed | $927,995 | -1.3% | $308 / Sq Ft |
| 08/17/2021 08/17/21 | For Sale | $939,995 | -1.1% | $312 / Sq Ft |
| 07/28/2021 07/28/21 | For Sale | $949,995 | -- | $316 / Sq Ft |
Tax History Compared to Growth
Tax History
| Year | Tax Paid | Tax Assessment Tax Assessment Total Assessment is a certain percentage of the fair market value that is determined by local assessors to be the total taxable value of land and additions on the property. | Land | Improvement |
|---|---|---|---|---|
| 2024 | $6,644 | $396,810 | -- | -- |
| 2023 | $6,159 | $385,260 | $0 | $0 |
| 2022 | $5,746 | $114,890 | $0 | $0 |
| 2021 | $1,821 | $111,550 | $0 | $0 |
| 2020 | $1,727 | $111,550 | $0 | $0 |
| 2019 | $1,679 | $108,310 | $0 | $0 |
| 2018 | $65 | $4,176 | $0 | $0 |
Agents Affiliated with this Home
-
Mary Jo Murtagh
M
Seller's Agent in 2021
Mary Jo Murtagh
D. R. Horton, Inc Portland
(503) 222-4151
31 in this area
377 Total Sales
-
M
Seller's Agent in 2021
Michelle Gregg-Anderson
D.R. Horton, Inc.-Portland
-
P
Seller Co-Listing Agent in 2021
Patricia Tulley
Holt Homes Realty, LLC
-
C
Buyer's Agent in 2021
Cynthia Robertson
-
Cyndi Robertson

Buyer's Agent in 2021
Cyndi Robertson
Cascade Hasson SIR
(541) 390-5345
3 in this area
104 Total Sales
-
OR and WA Non Rmls
O
Buyer's Agent in 2021
OR and WA Non Rmls
Non Rmls Broker
Map
Source: Regional Multiple Listing Service (RMLS)
MLS Number: 21135095
APN: 277558
- 61152 SW Beverly Way
- 61156 SW Beverly Way
- 0 Outrider Loop Unit 32 220195539
- 61293 Mcroberts Ln Unit 32
- 61290 Storms Ct Unit 40
- 61291 Storms Ct Unit Lot 41
- 61294 Storms Ct Unit 39
- 61301 Howe Way
- 61303 Mcroberts Ln
- 19480 Mammoth Dr
- 61273 Tetherow Dr Unit 26
- 61261 Tetherow Dr Unit 28
- 19367 Alianna Loop
- 19452 Brookside Way
- 61069 Bachelor View Rd
- 19442 SW Century Dr
- 61318 Tetherow Vista Dr
- 61333 Kindle Rock Loop
- 61337 Kindle Rock Loop
- 19476 SW Century Dr

