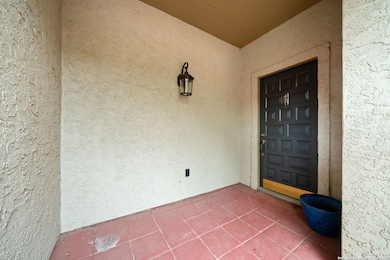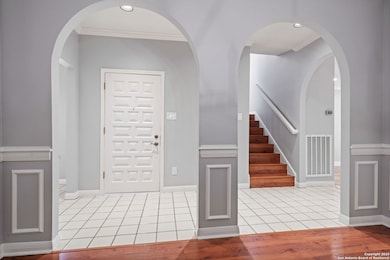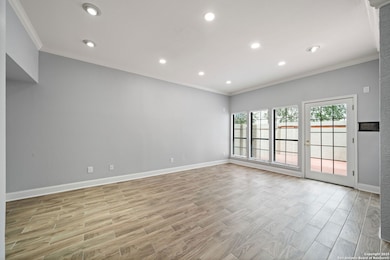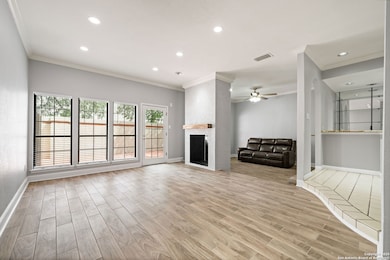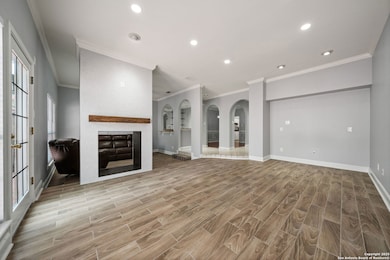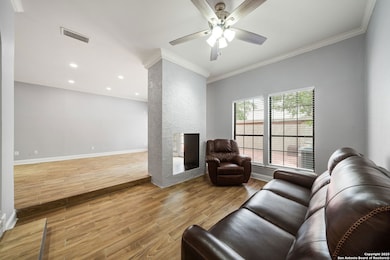19318 Boca Del Mar San Antonio, TX 78258
Stone Oak NeighborhoodHighlights
- Solid Surface Countertops
- 2 Car Attached Garage
- Double Pane Windows
- Stone Oak Elementary School Rated A
- Eat-In Kitchen
- Wet Bar
About This Home
Welcome to this incredible abode, where Spanish-style charm and modern elegance blend together in perfect harmony. From the moment you step inside, you'll be swept away by the abundance of natural light, the warmth of hardwood-style and tile floors, and the sophisticated ambiance that permeates every room. The double-sided fireplace is a stunning focal point, connecting the den to the living room and creating a cozy atmosphere that's perfect for chilly evenings. And when you're ready to mingle, the wet bar is the perfect spot. The kitchen is a true showstopper, with gorgeous granite countertops, upgraded light fixtures, and sleek hardware that adds a touch of contemporary sophistication. And with remodeled baths that boast a fresh, modern feel, you'll love getting ready in the morning and unwinding at the end of the day. But the piece de resistance is the elegant master suite, where vaulted ceilings and a glass-enclosed shower create a sense of serene tranquility. And with a separate soaking tub, you can indulge in some much-needed me-time and let your worries melt away. This amazing home also features an attached two-car garage, ceiling fans, and custom tile in the en-suite bath, making it the perfect blend of form and function. And when you're ready to take it outside, the courtyard is the perfect spot to sit back, relax, and soak up the sunshine. Located in the highly sought-after 7th at Sonterra neighborhood, you'll be part of a vibrant community that loves to socialize and have fun. With easy access to a glistening pool, tennis courts, and a clubhouse that's just a golf cart ride away, you'll never be bored. So why wait? Come take a tour of this incredible home and make it yours today!
Listing Agent
Tyler Johnston
Keller Williams Heritage Listed on: 07/08/2025
Home Details
Home Type
- Single Family
Est. Annual Taxes
- $8,455
Year Built
- Built in 1986
Lot Details
- 3,267 Sq Ft Lot
- Fenced
Home Design
- Slab Foundation
- Composition Roof
- Masonry
- Stucco
Interior Spaces
- 2,379 Sq Ft Home
- 2-Story Property
- Wet Bar
- Ceiling Fan
- Wood Burning Fireplace
- Double Pane Windows
- Window Treatments
- Living Room with Fireplace
- Ceramic Tile Flooring
- Fire and Smoke Detector
Kitchen
- Eat-In Kitchen
- Built-In Oven
- Cooktop
- Microwave
- Ice Maker
- Dishwasher
- Solid Surface Countertops
- Disposal
Bedrooms and Bathrooms
- 3 Bedrooms
- Walk-In Closet
Laundry
- Laundry on main level
- Washer Hookup
Parking
- 2 Car Attached Garage
- Garage Door Opener
Outdoor Features
- Tile Patio or Porch
Schools
- Stone Oak Elementary School
Utilities
- Central Heating and Cooling System
- Multiple Heating Units
- Water Softener is Owned
Community Details
- Sonterra The 7Th At Subdivision
Listing and Financial Details
- Rent includes fees, amnts
- Assessor Parcel Number 192140150110
Map
Source: San Antonio Board of REALTORS®
MLS Number: 1882091
APN: 19214-015-0110
- 1126 Belclaire
- 18866 Calle Cierra
- 19111 Nature Oaks
- 1014 Dos Verdes
- 18852 Agin Ct
- 18910 Windsor Wood
- 19119 Kristen Way
- 19426 Desert Oak
- 1310 Twilight Ridge
- 18823 Brookwood Forest
- 19419 Bridge Oak
- 19402 Easy Oak
- 1321 Barton Creek
- 1106 Tokalon
- 1410 Melanie Cir
- 19606 Flair Oak
- 1402 Grey Flint Cove
- 1018 Peg Oak
- 19531 Clay Oak
- 19902 Messina
- 1054 La Tierra
- 19950 Huebner Rd
- 1303 Summerfield
- 19411 Gran Roble
- 510 Roble Fino
- 1703 N Loop 1604 W
- 20131 Horizon Way
- 606 Lorimor Ct
- 1303 Cadley Ct
- 20531 Cliff Park
- 607 Monet
- 1734 N Loop 1604 W
- 20602 Meandering Cir
- 107 Talavera Pkwy
- 20707 Cliff Park
- 507 Ken Dr
- 403 Knights Cross Dr
- 815 Windhurst
- 331 Knights Cross Dr
- 20915 Wilderness Oak Unit 2301.1408534

