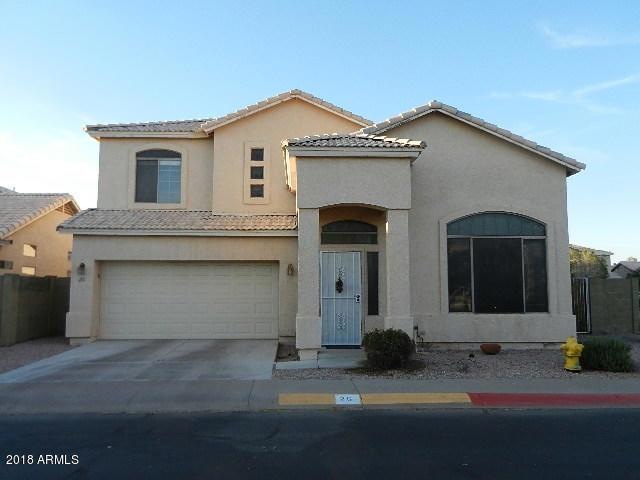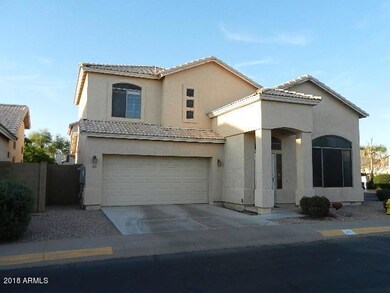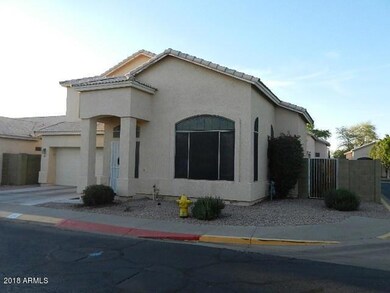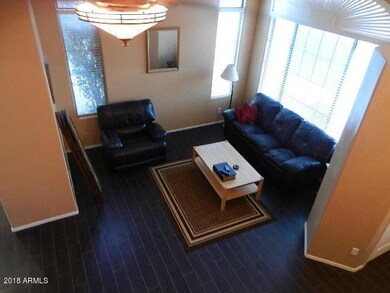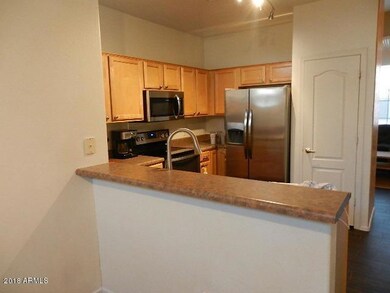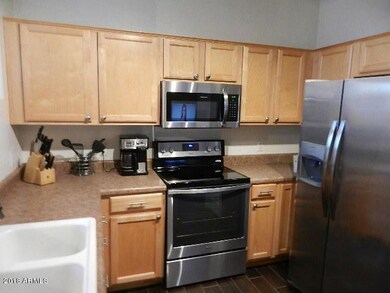
1932 N Mesa Dr Unit 26 Mesa, AZ 85201
North Center NeighborhoodHighlights
- Vaulted Ceiling
- Main Floor Primary Bedroom
- Community Pool
- Franklin at Brimhall Elementary School Rated A
- Corner Lot
- Covered patio or porch
About This Home
As of July 2018This two story 1722 sq. ft. 4 bedrooms and 2.5 baths is located in a very small subdivision close to freeways, ASU, Cubs Stadium and Tempe Marketplace. It sits on a North/South corner lot close to the community pool and features an open, light floorplan with vaulted ceilings and newer tile flooring downstairs. The kitchen includes a breakfast bar open to the family room. The downstairs Master Suite has double sinks and a walk-in closet. Three bedrooms upstairs and inside laundry and a two car garage.
Last Agent to Sell the Property
Robert DeFeyter
Realty ONE Group License #SA542178000 Listed on: 04/25/2018
Home Details
Home Type
- Single Family
Est. Annual Taxes
- $1,215
Year Built
- Built in 1999
Lot Details
- 4,038 Sq Ft Lot
- Desert faces the front of the property
- Block Wall Fence
- Corner Lot
- Front and Back Yard Sprinklers
- Grass Covered Lot
HOA Fees
- $78 Monthly HOA Fees
Parking
- 2 Car Garage
- Garage Door Opener
Home Design
- Wood Frame Construction
- Tile Roof
- Stucco
Interior Spaces
- 1,722 Sq Ft Home
- 2-Story Property
- Vaulted Ceiling
- Ceiling Fan
- Double Pane Windows
- Solar Screens
Kitchen
- Breakfast Bar
- <<builtInMicrowave>>
Flooring
- Carpet
- Tile
Bedrooms and Bathrooms
- 4 Bedrooms
- Primary Bedroom on Main
- 2.5 Bathrooms
- Dual Vanity Sinks in Primary Bathroom
Outdoor Features
- Covered patio or porch
Schools
- Kerr Elementary School
- Kino Junior High School
- Westwood High School
Utilities
- Refrigerated Cooling System
- Heating System Uses Natural Gas
- High Speed Internet
- Cable TV Available
Listing and Financial Details
- Tax Lot 26
- Assessor Parcel Number 136-23-444
Community Details
Overview
- Association fees include ground maintenance
- Trestle Mgmt Association, Phone Number (602) 422-0888
- Mesa Court Amd Subdivision
Recreation
- Community Pool
Ownership History
Purchase Details
Home Financials for this Owner
Home Financials are based on the most recent Mortgage that was taken out on this home.Purchase Details
Home Financials for this Owner
Home Financials are based on the most recent Mortgage that was taken out on this home.Purchase Details
Home Financials for this Owner
Home Financials are based on the most recent Mortgage that was taken out on this home.Purchase Details
Home Financials for this Owner
Home Financials are based on the most recent Mortgage that was taken out on this home.Purchase Details
Home Financials for this Owner
Home Financials are based on the most recent Mortgage that was taken out on this home.Purchase Details
Home Financials for this Owner
Home Financials are based on the most recent Mortgage that was taken out on this home.Purchase Details
Home Financials for this Owner
Home Financials are based on the most recent Mortgage that was taken out on this home.Purchase Details
Home Financials for this Owner
Home Financials are based on the most recent Mortgage that was taken out on this home.Similar Homes in Mesa, AZ
Home Values in the Area
Average Home Value in this Area
Purchase History
| Date | Type | Sale Price | Title Company |
|---|---|---|---|
| Warranty Deed | $255,000 | Os National Llc | |
| Warranty Deed | $244,000 | Opendoor West Llc | |
| Interfamily Deed Transfer | -- | Driggs Title Agency Inc | |
| Interfamily Deed Transfer | -- | Fidelity National Title | |
| Warranty Deed | $239,100 | Fidelity National Title | |
| Interfamily Deed Transfer | -- | Security Title Agency Inc | |
| Warranty Deed | $147,000 | Grand Canyon Title Agency In | |
| Warranty Deed | $127,428 | Security Title Agency |
Mortgage History
| Date | Status | Loan Amount | Loan Type |
|---|---|---|---|
| Open | $202,225 | New Conventional | |
| Closed | $204,000 | New Conventional | |
| Previous Owner | $250,000,000 | Construction | |
| Previous Owner | $168,300 | New Conventional | |
| Previous Owner | $175,050 | New Conventional | |
| Previous Owner | $191,250 | New Conventional | |
| Previous Owner | $140,000 | New Conventional | |
| Previous Owner | $20,000 | Credit Line Revolving | |
| Previous Owner | $139,650 | New Conventional | |
| Previous Owner | $101,900 | New Conventional | |
| Closed | $12,700 | No Value Available |
Property History
| Date | Event | Price | Change | Sq Ft Price |
|---|---|---|---|---|
| 07/27/2018 07/27/18 | Sold | $255,000 | -2.7% | $148 / Sq Ft |
| 06/27/2018 06/27/18 | Pending | -- | -- | -- |
| 06/21/2018 06/21/18 | Price Changed | $262,000 | -1.1% | $152 / Sq Ft |
| 06/01/2018 06/01/18 | For Sale | $265,000 | +8.6% | $154 / Sq Ft |
| 05/16/2018 05/16/18 | Sold | $244,000 | -2.4% | $142 / Sq Ft |
| 04/25/2018 04/25/18 | For Sale | $249,900 | -- | $145 / Sq Ft |
Tax History Compared to Growth
Tax History
| Year | Tax Paid | Tax Assessment Tax Assessment Total Assessment is a certain percentage of the fair market value that is determined by local assessors to be the total taxable value of land and additions on the property. | Land | Improvement |
|---|---|---|---|---|
| 2025 | $1,414 | $17,045 | -- | -- |
| 2024 | $1,431 | $16,234 | -- | -- |
| 2023 | $1,431 | $30,170 | $6,030 | $24,140 |
| 2022 | $1,400 | $23,170 | $4,630 | $18,540 |
| 2021 | $1,438 | $21,460 | $4,290 | $17,170 |
| 2020 | $1,419 | $19,670 | $3,930 | $15,740 |
| 2019 | $1,314 | $18,000 | $3,600 | $14,400 |
| 2018 | $1,480 | $16,670 | $3,330 | $13,340 |
| 2017 | $1,215 | $15,350 | $3,070 | $12,280 |
| 2016 | $1,194 | $15,050 | $3,010 | $12,040 |
| 2015 | $1,127 | $13,780 | $2,750 | $11,030 |
Agents Affiliated with this Home
-
Jeffery Hixson

Seller's Agent in 2018
Jeffery Hixson
AZ Dream Homes
(602) 622-0544
8 Total Sales
-
R
Seller's Agent in 2018
Robert DeFeyter
Realty One Group
-
Sasha Lopez

Buyer's Agent in 2018
Sasha Lopez
Keller Williams Realty Sonoran Living
(480) 442-7584
58 Total Sales
-
T
Buyer's Agent in 2018
Tyler Hixson
Venture REI, LLC
Map
Source: Arizona Regional Multiple Listing Service (ARMLS)
MLS Number: 5756914
APN: 136-23-444
- 1856 N Spring --
- 1841 N Wilbur Cir
- 549 E Mckellips Rd Unit 18
- 549 E Mckellips Rd Unit 55
- 2103 N Silverton St
- 320 E Mckellips Rd Unit 204
- 320 E Mckellips Rd Unit 195
- 320 E Mckellips Rd Unit 186
- 320 E Mckellips Rd Unit 44
- 320 E Mckellips Rd Unit 34
- 320 E Mckellips Rd Unit 4
- 320 E Mckellips Rd Unit 245
- 320 E Mckellips Rd Unit 46
- 320 E Mckellips Rd Unit 25
- 320 E Mckellips Rd Unit 45
- 320 E Mckellips Rd Unit 163
- 320 E Mckellips Rd Unit 166
- 320 E Mckellips Rd Unit 227
- 108 E Jasmine St
- 630 E Jensen St Unit 106
