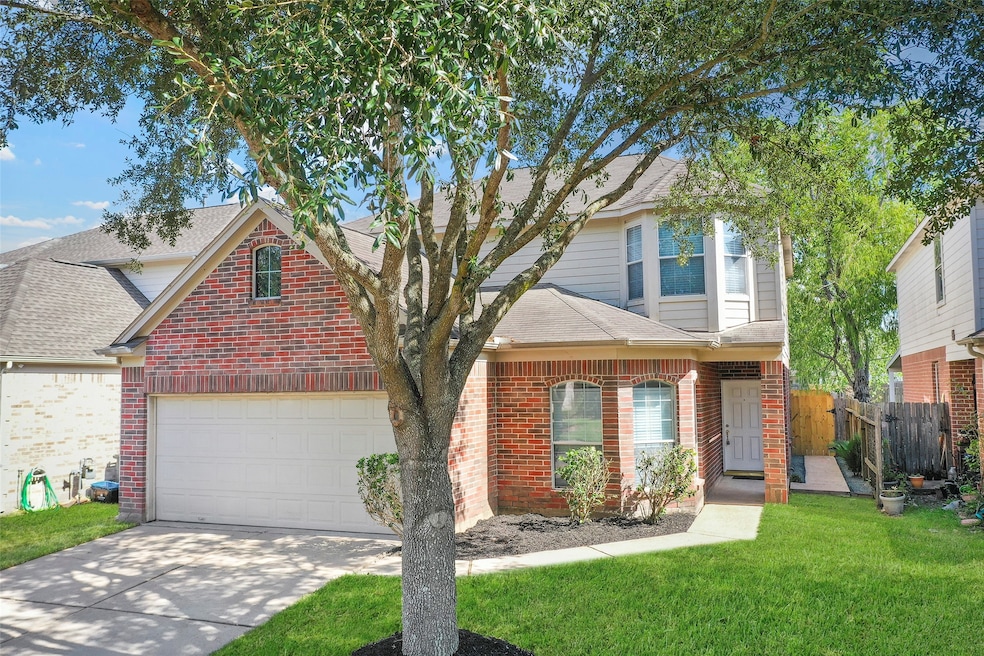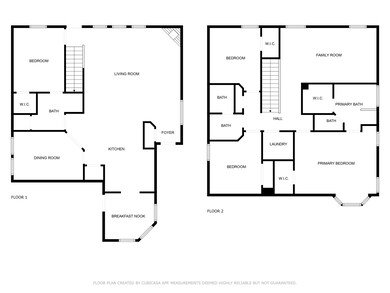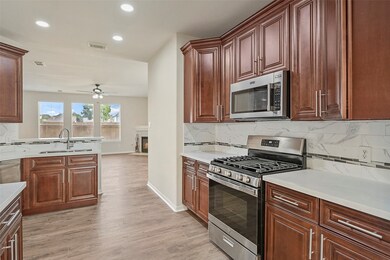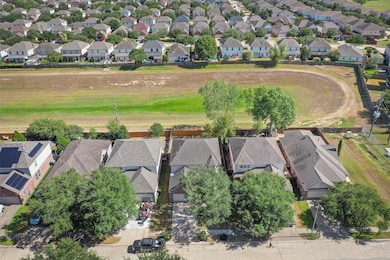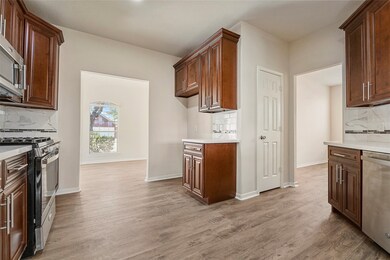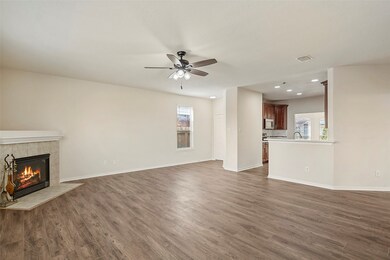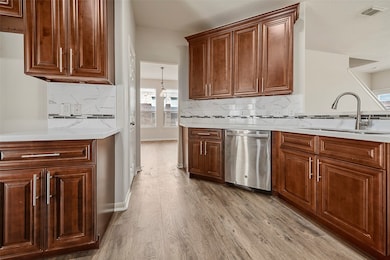19326 Camellia Knoll Trail Houston, TX 77084
Highlights
- Deck
- Traditional Architecture
- Breakfast Room
- Mayde Creek J High School Rated A-
- Community Pool
- 2 Car Attached Garage
About This Home
Step into this beautifully updated two-story home in the heart of Katy ISD, where comfort meets style. With four spacious bedrooms and two full baths, this home offers the perfect balance of space and functionality.
On the first floor, you'll find a conveniently located bedroom and bath—ideal for guests, a home office, or multi-generational living. The gourmet kitchen features stunning quartz countertops, elegant wood cabinetry, and ample prep space, making it a dream for home chefs.
Freshly painted walls throughout create a modern, inviting atmosphere, while the private backyard—with no back neighbors—offers tranquility and space for outdoor enjoyment.
This home is move-in ready and nestled in a prime location within Katy ISD, known for its top-rated schools and vibrant community. Don’t miss your chance to make it yours!
Please independently verify room dimensions and school information
Home Details
Home Type
- Single Family
Est. Annual Taxes
- $6,588
Year Built
- Built in 2004
Lot Details
- 5,040 Sq Ft Lot
- Back Yard Fenced
Parking
- 2 Car Attached Garage
Home Design
- Traditional Architecture
Interior Spaces
- 2,409 Sq Ft Home
- 2-Story Property
- Gas Log Fireplace
- Family Room
- Living Room
- Breakfast Room
- Utility Room
- Washer and Gas Dryer Hookup
Kitchen
- Gas Oven
- Gas Range
- <<microwave>>
- Dishwasher
- Disposal
Flooring
- Carpet
- Tile
Bedrooms and Bathrooms
- 4 Bedrooms
- Double Vanity
- Soaking Tub
- Separate Shower
Outdoor Features
- Deck
- Patio
Schools
- Rhoads Elementary School
- Mayde Creek Junior High School
- Mayde Creek High School
Utilities
- Central Heating and Cooling System
- Heating System Uses Gas
- No Utilities
Listing and Financial Details
- Property Available on 7/4/25
- Long Term Lease
Community Details
Overview
- Lake Ridge Community Association
- Lake Ridge Subdivision
Recreation
- Community Pool
Pet Policy
- No Pets Allowed
Map
Source: Houston Association of REALTORS®
MLS Number: 91402388
APN: 1245830040009
- 19319 Camellia Knoll Trail
- 2723 Yestereve Ct
- 19422 Harvest Stream Way
- 19438 Hillside Springs Cir
- 19327 Harvest Stream Way
- 19551 Hickory Meadow Ln
- 2679 Cypressvine Dr
- 2618 Gilliom Dr
- 2622 Count Eric Dr
- 2710 Hazy Creek Dr
- 19411 Lazy Valley Dr
- 19414 Lazy Valley Dr
- 19047 Country Square Dr
- 19531 Lazy Valley Dr
- 19023 Youpon Hill Ct
- 19622 Sunrise Chase Way
- 19615 Wren Forest Ln
- 19002 Village Maple Ct
- 19022 Grove Valley Trail
- 19010 Country Square Dr
- 19223 Brook Village Rd
- 2715 Yestereve Ct
- 2723 Oak Ridge Park Dr
- 19422 Hillside Springs Cir
- 3119 Creek Arbor Cir
- 2730 Hazy Creek Dr
- 19315 Lazy Valley Dr
- 19311 Lazy Valley Dr
- 19639 Chestnut Brook Ct
- 19226 Plantain Dr
- 3003 Sedgeborough Dr
- 19807 Ricewood Way
- 3118 Redwood Shadows Ct
- 2902 Auburn Falls Ln
- 3242 Eagle Ridge Way
- 19307 Wildoats Dr
- 19311 Leafwood Ln
- 3002 E Cedar Sun Trail
- 2307 Pepperweed Dr
- 18619 Cherrytree Grove Dr
