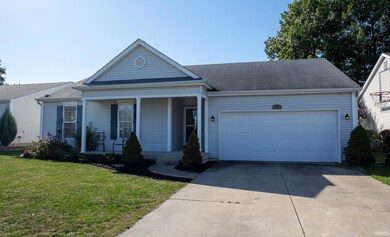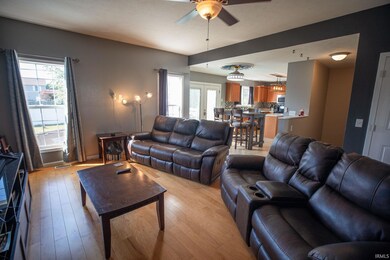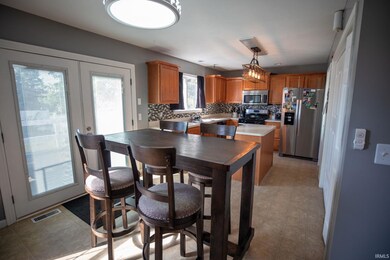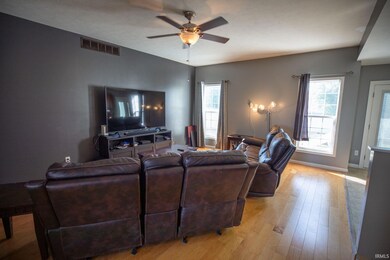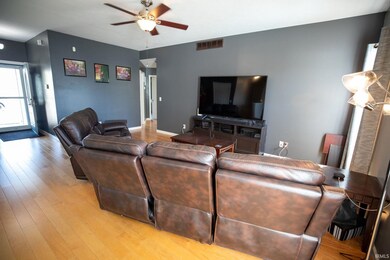
1933 Bandelier Dr Mishawaka, IN 46544
Highlights
- 2 Car Attached Garage
- 1-Story Property
- Level Lot
- Elm Road Elementary School Rated A
- Forced Air Heating and Cooling System
About This Home
As of December 2024Don't miss your opportunity on this 3 bedroom 2 full bath home located conveniently in Ridgemont Crossing Subdivision. This ranch offers an open concept of the kitchen and living room with its beautiful hardwood floors. Newer HVAC - Carpet - Paint - & more! The three bedrooms are all located on the main level in addition to the main level laundry as well. Enjoy the peaceful back porch with a fenced in yard, perfect for kids and pets. Did I mention the finished industrial style basement that would be great for entertaining! Attached 2 car garage! Come see your new home today before it's gone!
Last Agent to Sell the Property
RE/MAX OAK CREST -PLYMOUTH Brokerage Phone: 574-780-6683 Listed on: 10/09/2024

Home Details
Home Type
- Single Family
Est. Annual Taxes
- $2,283
Year Built
- Built in 2006
Lot Details
- 7,405 Sq Ft Lot
- Lot Dimensions are 62x121
- Level Lot
Parking
- 2 Car Attached Garage
Home Design
- Poured Concrete
- Vinyl Construction Material
Interior Spaces
- 1-Story Property
- Finished Basement
- Basement Fills Entire Space Under The House
Bedrooms and Bathrooms
- 3 Bedrooms
- 2 Full Bathrooms
Schools
- Bittersweet Elementary School
- Grissom Middle School
- Penn High School
Utilities
- Forced Air Heating and Cooling System
Community Details
- Ridgemont Crossing Subdivision
Listing and Financial Details
- Assessor Parcel Number 71-09-23-301-041.000-022
Ownership History
Purchase Details
Home Financials for this Owner
Home Financials are based on the most recent Mortgage that was taken out on this home.Purchase Details
Home Financials for this Owner
Home Financials are based on the most recent Mortgage that was taken out on this home.Purchase Details
Home Financials for this Owner
Home Financials are based on the most recent Mortgage that was taken out on this home.Purchase Details
Home Financials for this Owner
Home Financials are based on the most recent Mortgage that was taken out on this home.Purchase Details
Purchase Details
Home Financials for this Owner
Home Financials are based on the most recent Mortgage that was taken out on this home.Similar Homes in Mishawaka, IN
Home Values in the Area
Average Home Value in this Area
Purchase History
| Date | Type | Sale Price | Title Company |
|---|---|---|---|
| Warranty Deed | $260,000 | Meridian Title | |
| Warranty Deed | -- | None Available | |
| Warranty Deed | -- | -- | |
| Special Warranty Deed | -- | Security Title Services Llc | |
| Sheriffs Deed | $101,150 | None Available | |
| Corporate Deed | -- | Metorpolitna Title In Llc |
Mortgage History
| Date | Status | Loan Amount | Loan Type |
|---|---|---|---|
| Open | $208,000 | New Conventional | |
| Previous Owner | $15,000 | New Conventional | |
| Previous Owner | $162,000 | New Conventional | |
| Previous Owner | $161,500 | New Conventional | |
| Previous Owner | $161,500 | New Conventional | |
| Previous Owner | $30,000 | New Conventional | |
| Previous Owner | $89,540 | FHA | |
| Previous Owner | $111,004 | FHA | |
| Previous Owner | $120,000 | New Conventional |
Property History
| Date | Event | Price | Change | Sq Ft Price |
|---|---|---|---|---|
| 06/01/2026 06/01/26 | For Sale | $150,000 | -42.3% | $121 / Sq Ft |
| 12/17/2024 12/17/24 | Sold | $260,000 | -1.9% | $111 / Sq Ft |
| 11/01/2024 11/01/24 | Price Changed | $265,000 | -3.6% | $113 / Sq Ft |
| 10/09/2024 10/09/24 | For Sale | $275,000 | +83.3% | $117 / Sq Ft |
| 03/31/2022 03/31/22 | Sold | $150,000 | -11.8% | $121 / Sq Ft |
| 11/01/2019 11/01/19 | Sold | $170,000 | -2.9% | $73 / Sq Ft |
| 09/30/2019 09/30/19 | Pending | -- | -- | -- |
| 09/19/2019 09/19/19 | For Sale | $175,000 | +10.8% | $75 / Sq Ft |
| 09/14/2016 09/14/16 | Sold | $158,000 | -3.7% | $70 / Sq Ft |
| 08/10/2016 08/10/16 | Pending | -- | -- | -- |
| 08/02/2016 08/02/16 | For Sale | $164,000 | -- | $72 / Sq Ft |
Tax History Compared to Growth
Tax History
| Year | Tax Paid | Tax Assessment Tax Assessment Total Assessment is a certain percentage of the fair market value that is determined by local assessors to be the total taxable value of land and additions on the property. | Land | Improvement |
|---|---|---|---|---|
| 2024 | $2,283 | $248,900 | $43,800 | $205,100 |
| 2023 | $2,283 | $228,300 | $43,800 | $184,500 |
| 2022 | $2,415 | $241,500 | $54,800 | $186,700 |
| 2021 | $1,985 | $198,500 | $25,800 | $172,700 |
| 2020 | $1,830 | $183,000 | $23,600 | $159,400 |
| 2019 | $1,701 | $168,100 | $21,500 | $146,600 |
| 2018 | $1,594 | $150,600 | $18,900 | $131,700 |
| 2017 | $1,596 | $148,200 | $18,900 | $129,300 |
| 2016 | $1,560 | $139,500 | $18,900 | $120,600 |
| 2014 | $1,650 | $145,000 | $19,700 | $125,300 |
Agents Affiliated with this Home
-
B
Seller's Agent in 2026
Builder New Construction Builder New Construction
BUILDER NEW CONSTRUCTION
-
Shannon Lunetta

Seller's Agent in 2024
Shannon Lunetta
RE/MAX
(574) 780-6683
121 Total Sales
-
Robin Sharpe

Buyer's Agent in 2024
Robin Sharpe
Cressy & Everett- Elkhart
(574) 215-5037
56 Total Sales
-
M
Seller's Agent in 2019
Michelle Cassella
RE/MAX
-
T
Buyer's Agent in 2019
Tracy Jones
RE/MAX
-
Christine Simper

Seller's Agent in 2016
Christine Simper
McKinnies Realty, LLC
(574) 876-5106
268 Total Sales
Map
Source: Indiana Regional MLS
MLS Number: 202439253
APN: 71-09-23-301-041.000-022
- 1927 Miniature Rose Ln
- 1928 Tea Rose Ln
- 1916 Wild Rose Ln
- 1018 Wheatstone Dr
- 14730 Dragoon Trail
- 953 Handlebar Rd
- 840 Greenmount Ct
- 1701 S Merrifield Ave
- 1012 Bowdoin Dr
- 732 Conner Dr
- 59483 Clover Rd
- 508 E Dragoon Trail
- 1212 Michigan Ave
- 439 E 17th St
- 14332 Harrison Rd
- 307 Kings Ct
- 14017 Dragoon Trail
- 13511 E 6th St
- 2632 Prescott Dr
- 801 E 6th St

