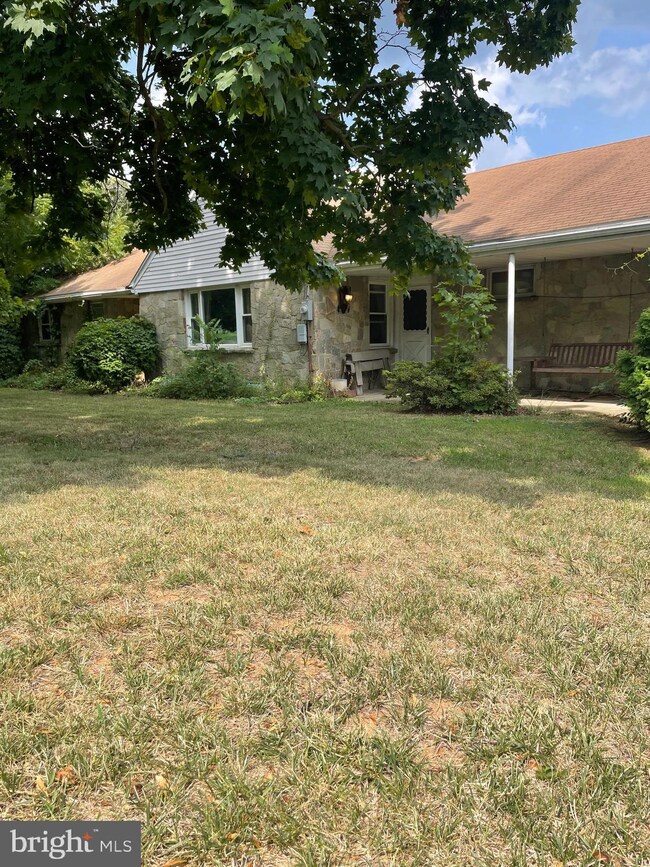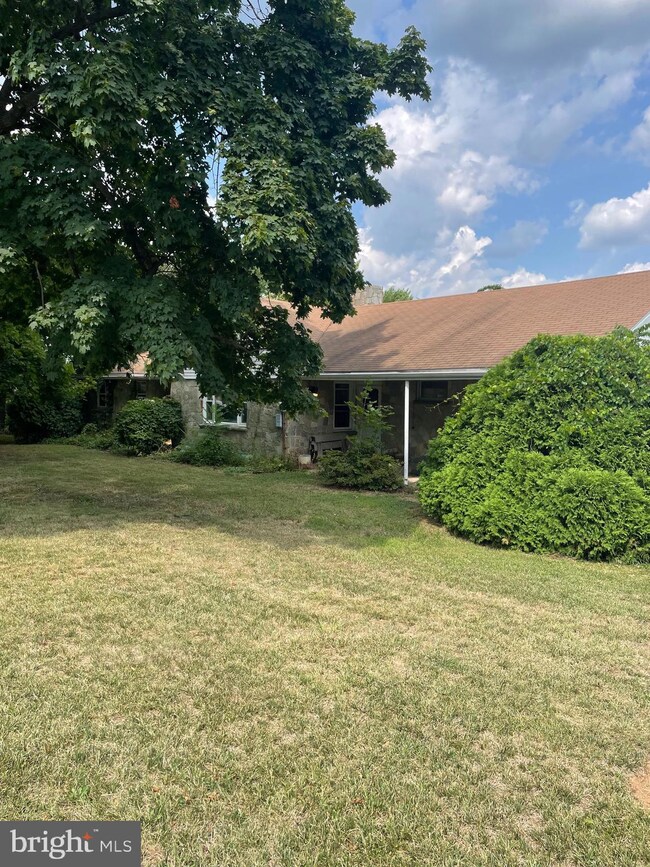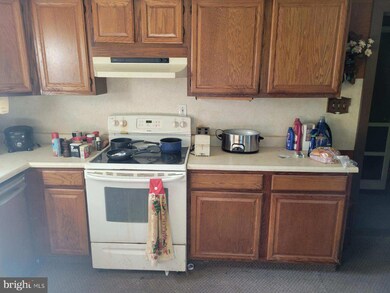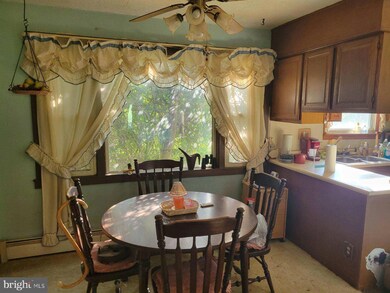
Highlights
- Second Kitchen
- Rambler Architecture
- No HOA
- Open Floorplan
- 2 Fireplaces
- 2 Car Attached Garage
About This Home
As of May 2025Motivated Seller !
Spacious 3 bedroom, 2 bathroom ranch house nestled in the Windsor Township. This property feature an open floor plan, combination kitchen, dining room and living room, providing ample space for comfortable living. The spacious living room allows for plenty of seating option, make it a great place to gather and relax. The large fireplace add warmth and charm to the atmospere.
The finished basement feature a kitchen , 1 bathroom, living room with fireplace, laundry room and abundant storage. From the basement you can walk-out to the rear yard, perfect for taking in the beautiful sunsets. Large 2 car garage with workshop underneath, perfect for all your DIY projects . With ample storage and plenty of workspace, you'll have everything you need at your fingertips.
The brand new driveway, provide a smooth and easy access to your garage.
Enjoy the serenity of the peaceful neighborhood, with easy access to nearby cities York, Lancaster and Maryland.
This charming house has endless potential, just waiting for you to add your personal touch. With some TLC this house can become your dream home
Last Agent to Sell the Property
Coldwell Banker Realty License #RS358275 Listed on: 08/24/2024

Home Details
Home Type
- Single Family
Est. Annual Taxes
- $4,735
Year Built
- Built in 1962
Lot Details
- 0.73 Acre Lot
Parking
- 2 Car Attached Garage
- Side Facing Garage
- Driveway
Home Design
- Rambler Architecture
- Stone Siding
- Concrete Perimeter Foundation
Interior Spaces
- Property has 1 Level
- Open Floorplan
- 2 Fireplaces
- Brick Fireplace
- Carpet
- Second Kitchen
- Laundry in unit
Bedrooms and Bathrooms
- 3 Main Level Bedrooms
Basement
- Walk-Out Basement
- Basement Fills Entire Space Under The House
- Rear Basement Entry
- Basement Windows
Schools
- Locust Grove Elementary School
- Red Lion Area Senior High School
Utilities
- Heating System Uses Oil
- Hot Water Heating System
- Well
- Oil Water Heater
- On Site Septic
Community Details
- No Home Owners Association
- Red Lion Boro Subdivision
Listing and Financial Details
- Tax Lot 0065
- Assessor Parcel Number 53-000-IK-0065-A0-00000
Ownership History
Purchase Details
Home Financials for this Owner
Home Financials are based on the most recent Mortgage that was taken out on this home.Purchase Details
Home Financials for this Owner
Home Financials are based on the most recent Mortgage that was taken out on this home.Purchase Details
Home Financials for this Owner
Home Financials are based on the most recent Mortgage that was taken out on this home.Purchase Details
Similar Homes in York, PA
Home Values in the Area
Average Home Value in this Area
Purchase History
| Date | Type | Sale Price | Title Company |
|---|---|---|---|
| Deed | $376,000 | None Listed On Document | |
| Deed | $376,000 | None Listed On Document | |
| Deed | $208,000 | Regal Abstract | |
| Deed | $120,000 | None Available | |
| Deed | $69,500 | -- |
Mortgage History
| Date | Status | Loan Amount | Loan Type |
|---|---|---|---|
| Open | $376,000 | New Conventional | |
| Closed | $376,000 | New Conventional | |
| Previous Owner | $70,850 | New Conventional | |
| Previous Owner | $70,000 | New Conventional |
Property History
| Date | Event | Price | Change | Sq Ft Price |
|---|---|---|---|---|
| 05/07/2025 05/07/25 | Sold | $376,000 | -2.3% | $119 / Sq Ft |
| 04/08/2025 04/08/25 | Pending | -- | -- | -- |
| 04/02/2025 04/02/25 | For Sale | $384,900 | +85.0% | $121 / Sq Ft |
| 10/15/2024 10/15/24 | Sold | $208,000 | -11.5% | $79 / Sq Ft |
| 09/25/2024 09/25/24 | Pending | -- | -- | -- |
| 09/20/2024 09/20/24 | Price Changed | $235,000 | -11.3% | $90 / Sq Ft |
| 09/12/2024 09/12/24 | Price Changed | $265,000 | -1.9% | $101 / Sq Ft |
| 08/24/2024 08/24/24 | For Sale | $270,000 | -- | $103 / Sq Ft |
Tax History Compared to Growth
Tax History
| Year | Tax Paid | Tax Assessment Tax Assessment Total Assessment is a certain percentage of the fair market value that is determined by local assessors to be the total taxable value of land and additions on the property. | Land | Improvement |
|---|---|---|---|---|
| 2025 | $4,774 | $152,710 | $38,460 | $114,250 |
| 2024 | $4,586 | $152,710 | $38,460 | $114,250 |
| 2023 | $4,586 | $152,710 | $38,460 | $114,250 |
| 2022 | $4,586 | $152,710 | $38,460 | $114,250 |
| 2021 | $4,456 | $152,710 | $38,460 | $114,250 |
| 2020 | $4,456 | $152,710 | $38,460 | $114,250 |
| 2019 | $4,441 | $152,710 | $38,460 | $114,250 |
| 2018 | $4,418 | $152,710 | $38,460 | $114,250 |
| 2017 | $4,380 | $152,710 | $38,460 | $114,250 |
| 2016 | $0 | $152,710 | $38,460 | $114,250 |
| 2015 | -- | $152,710 | $38,460 | $114,250 |
| 2014 | -- | $152,710 | $38,460 | $114,250 |
Agents Affiliated with this Home
-
Robert Althouse

Seller's Agent in 2025
Robert Althouse
Howard Hanna
(717) 371-4607
57 Total Sales
-
David Stella
D
Buyer's Agent in 2025
David Stella
Corner House Realty
(410) 984-3890
36 Total Sales
-
Josie Ferrante

Seller's Agent in 2024
Josie Ferrante
Coldwell Banker Realty
(717) 614-3682
56 Total Sales
Map
Source: Bright MLS
MLS Number: PAYK2066086
APN: 53-000-IK-0065.A0-00000
- 1010 Nugent Way
- 35 Percheron Dr
- 1540 Pleader Ln
- 785 Clydesdale Dr
- 180 Sunbury Way
- 1100 Dietz Rd Unit DEVONSHIRE
- 1100 Dietz Rd Unit COVINGTON
- 1100 Dietz Rd Unit CALDWELL
- 1100 Dietz Rd Unit LACHLAN
- 380 Sunbury Way
- 1265 Dietz Rd
- 1275 Dietz Rd
- 1280 Cranberry Ln W
- 65 Angela Ln
- 130 Surrey Ln
- 1205 Cranberry Ln W
- 15 Nina Dr
- 305 Robin Dr
- 125 Meadow Rd
- 75 Chatham Ln






