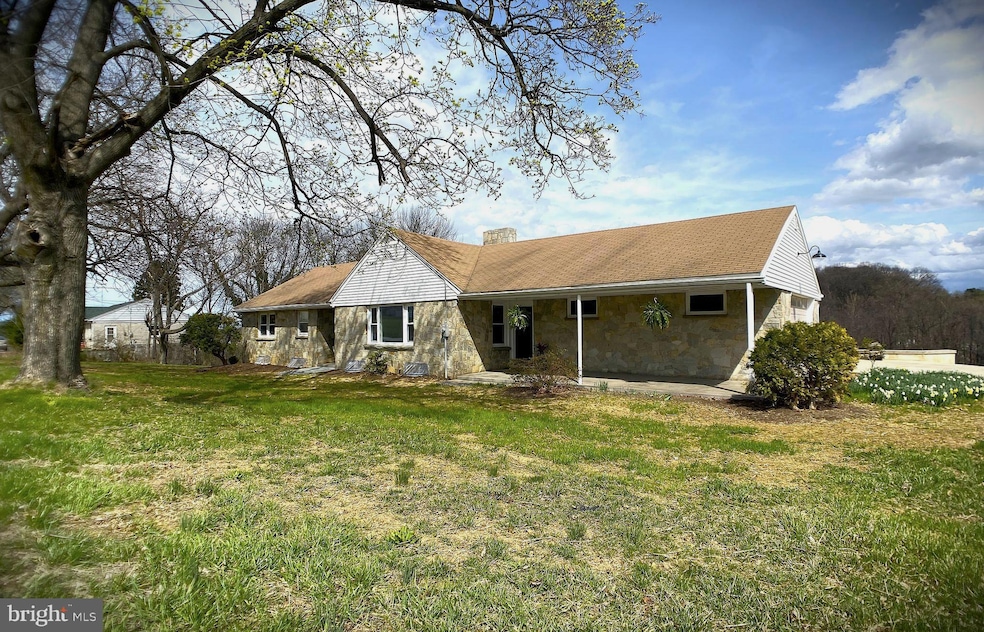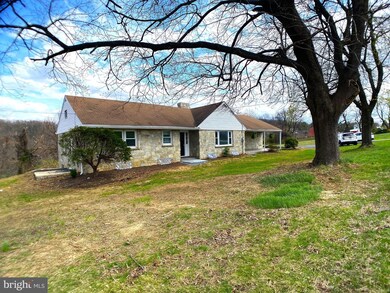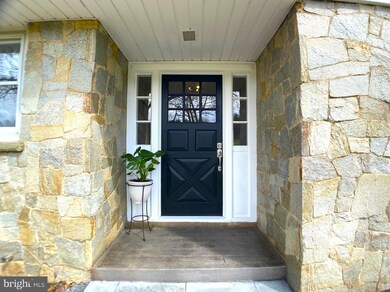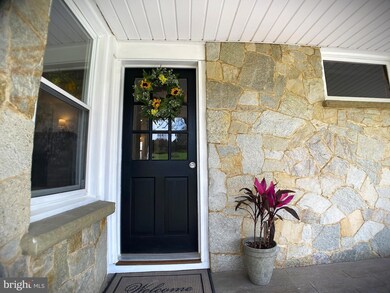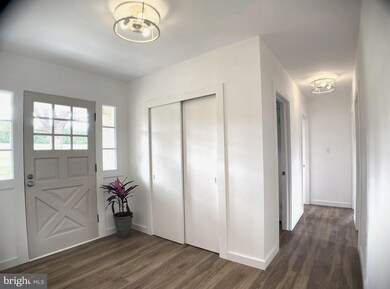
Highlights
- Second Kitchen
- Open Floorplan
- 2 Fireplaces
- Scenic Views
- Rambler Architecture
- No HOA
About This Home
As of May 2025Welcome to this spacious, completely remodeled 3-bedroom, 2-bathroom stone ranch house, beautifully nestled in the peaceful Windsor Township York County. This home features a modern open floor plan, seamlessly combining the kitchen, dining room, and living room to create a bright and inviting space ideal for comfortable living and entertaining. The generous living room is perfect for gatherings, with plenty of room for seating and a large, stunning stone walk-around fireplace that adds both warmth and charm to the atmosphere. You'll appreciate the brand new kitchen and appliances with plenty of quartz counter space for all thee cooking or baking you desire. The finished basement is a versatile space that could easily serve as an in-law suite, offering a second kitchen, another full bathroom, a huge family room for all the holiday gatherings with a second stone fireplace , laundry room w /front load washer and dryer included, and a huge bonus room located under the garage which could easily be converted to your own personal gym or work shop. The walk-out basement leads directly to the lower-level patio, providing easy access to the expansive rear yard where you can enjoy breathtaking sunsets and sunrises, or watch local wildlife like deer and turkey roam through the serene surroundings.This home also boasts a large 2-car garage with a full attic above, offering additional storage. With an abundance of finished square footage, storage space, and workspace, you’ll have everything you need right at your fingertips. The newly paved driveway ensures smooth and easy access to the garage, making daily life even more convenient.Located in a quiet and tranquil neighborhood, this property offers the perfect balance of peaceful living with easy access to nearby cities like York, Lancaster, and even Maryland. Whether you're enjoying a quiet evening by the fire or taking in the views from your patio, this remodeled stone ranch house offers a wonderful blend of comfort, functionality, and natural beauty. Don't miss the chance to make this unique property your new home!
Last Agent to Sell the Property
Howard Hanna Real Estate Services - Lancaster License #RS148472A Listed on: 04/02/2025

Home Details
Home Type
- Single Family
Est. Annual Taxes
- $4,735
Year Built
- Built in 1962 | Remodeled in 2025
Lot Details
- 0.73 Acre Lot
- Rural Setting
- West Facing Home
- Open Lot
- Sloped Lot
- Back, Front, and Side Yard
- Property is in excellent condition
- Zoning described as AG- Zone
Parking
- 2 Car Attached Garage
- 4 Driveway Spaces
- Side Facing Garage
Property Views
- Scenic Vista
- Woods
- Pasture
Home Design
- Rambler Architecture
- Block Wall
- Shingle Roof
- Stone Siding
- Concrete Perimeter Foundation
Interior Spaces
- Property has 1 Level
- Open Floorplan
- 2 Fireplaces
- Wood Burning Fireplace
- Fireplace With Glass Doors
- Screen For Fireplace
- Stone Fireplace
- Fireplace Mantel
- Double Pane Windows
- Vinyl Clad Windows
- Insulated Windows
- Double Hung Windows
- Window Screens
- Fire and Smoke Detector
Kitchen
- Second Kitchen
- Electric Oven or Range
- <<builtInMicrowave>>
- Ice Maker
- Dishwasher
- Stainless Steel Appliances
Flooring
- Concrete
- Luxury Vinyl Plank Tile
Bedrooms and Bathrooms
- 3 Main Level Bedrooms
Laundry
- Laundry in unit
- Electric Dryer
- Front Loading Washer
Basement
- Walk-Out Basement
- Basement Fills Entire Space Under The House
- Rear Basement Entry
- Basement Windows
Eco-Friendly Details
- Energy-Efficient Appliances
Schools
- Locust Grove Elementary School
- Red Lion Area Senior High School
Utilities
- Heating System Uses Oil
- Hot Water Heating System
- 200+ Amp Service
- Well
- Oil Water Heater
- Water Conditioner is Owned
- On Site Septic
Community Details
- No Home Owners Association
- Red Lion Boro Subdivision
Listing and Financial Details
- Tax Lot 0065
- Assessor Parcel Number 53-000-IK-0065-A0-00000
Ownership History
Purchase Details
Home Financials for this Owner
Home Financials are based on the most recent Mortgage that was taken out on this home.Purchase Details
Home Financials for this Owner
Home Financials are based on the most recent Mortgage that was taken out on this home.Purchase Details
Home Financials for this Owner
Home Financials are based on the most recent Mortgage that was taken out on this home.Purchase Details
Similar Homes in York, PA
Home Values in the Area
Average Home Value in this Area
Purchase History
| Date | Type | Sale Price | Title Company |
|---|---|---|---|
| Deed | $376,000 | None Listed On Document | |
| Deed | $376,000 | None Listed On Document | |
| Deed | $208,000 | Regal Abstract | |
| Deed | $120,000 | None Available | |
| Deed | $69,500 | -- |
Mortgage History
| Date | Status | Loan Amount | Loan Type |
|---|---|---|---|
| Open | $376,000 | New Conventional | |
| Closed | $376,000 | New Conventional | |
| Previous Owner | $70,850 | New Conventional | |
| Previous Owner | $70,000 | New Conventional |
Property History
| Date | Event | Price | Change | Sq Ft Price |
|---|---|---|---|---|
| 05/07/2025 05/07/25 | Sold | $376,000 | -2.3% | $119 / Sq Ft |
| 04/08/2025 04/08/25 | Pending | -- | -- | -- |
| 04/02/2025 04/02/25 | For Sale | $384,900 | +85.0% | $121 / Sq Ft |
| 10/15/2024 10/15/24 | Sold | $208,000 | -11.5% | $79 / Sq Ft |
| 09/25/2024 09/25/24 | Pending | -- | -- | -- |
| 09/20/2024 09/20/24 | Price Changed | $235,000 | -11.3% | $90 / Sq Ft |
| 09/12/2024 09/12/24 | Price Changed | $265,000 | -1.9% | $101 / Sq Ft |
| 08/24/2024 08/24/24 | For Sale | $270,000 | -- | $103 / Sq Ft |
Tax History Compared to Growth
Tax History
| Year | Tax Paid | Tax Assessment Tax Assessment Total Assessment is a certain percentage of the fair market value that is determined by local assessors to be the total taxable value of land and additions on the property. | Land | Improvement |
|---|---|---|---|---|
| 2025 | $4,774 | $152,710 | $38,460 | $114,250 |
| 2024 | $4,586 | $152,710 | $38,460 | $114,250 |
| 2023 | $4,586 | $152,710 | $38,460 | $114,250 |
| 2022 | $4,586 | $152,710 | $38,460 | $114,250 |
| 2021 | $4,456 | $152,710 | $38,460 | $114,250 |
| 2020 | $4,456 | $152,710 | $38,460 | $114,250 |
| 2019 | $4,441 | $152,710 | $38,460 | $114,250 |
| 2018 | $4,418 | $152,710 | $38,460 | $114,250 |
| 2017 | $4,380 | $152,710 | $38,460 | $114,250 |
| 2016 | $0 | $152,710 | $38,460 | $114,250 |
| 2015 | -- | $152,710 | $38,460 | $114,250 |
| 2014 | -- | $152,710 | $38,460 | $114,250 |
Agents Affiliated with this Home
-
Robert Althouse

Seller's Agent in 2025
Robert Althouse
Howard Hanna
(717) 371-4607
57 Total Sales
-
David Stella
D
Buyer's Agent in 2025
David Stella
Corner House Realty
(410) 984-3890
36 Total Sales
-
Josie Ferrante

Seller's Agent in 2024
Josie Ferrante
Coldwell Banker Realty
(717) 614-3682
56 Total Sales
Map
Source: Bright MLS
MLS Number: PAYK2077552
APN: 53-000-IK-0065.A0-00000
- 1010 Nugent Way
- 35 Percheron Dr
- 1540 Pleader Ln
- 785 Clydesdale Dr
- 180 Sunbury Way
- 1100 Dietz Rd Unit DEVONSHIRE
- 1100 Dietz Rd Unit COVINGTON
- 1100 Dietz Rd Unit CALDWELL
- 1100 Dietz Rd Unit LACHLAN
- 380 Sunbury Way
- 1265 Dietz Rd
- 1275 Dietz Rd
- 1280 Cranberry Ln W
- 65 Angela Ln
- 130 Surrey Ln
- 1205 Cranberry Ln W
- 15 Nina Dr
- 305 Robin Dr
- 125 Meadow Rd
- 75 Chatham Ln
