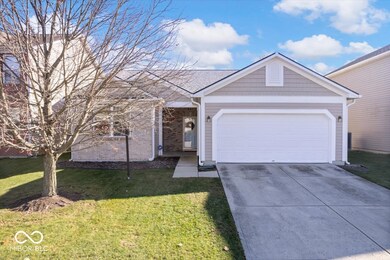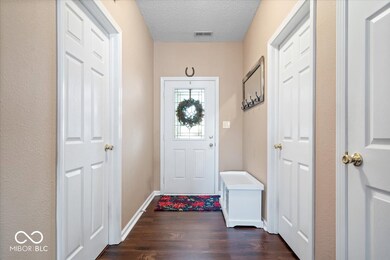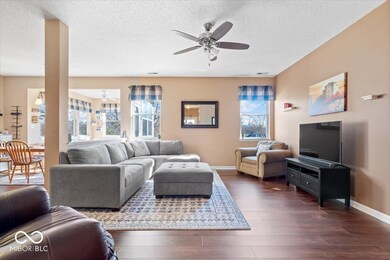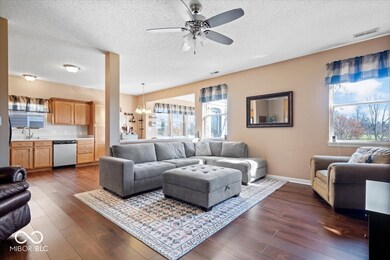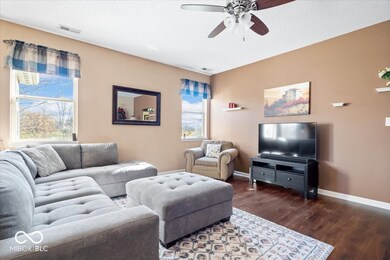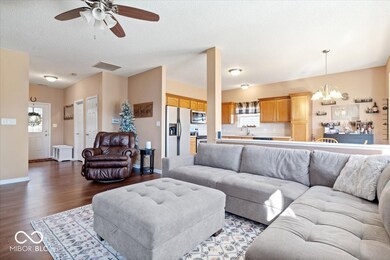
19354 Fox Chase Dr Noblesville, IN 46062
West Noblesville NeighborhoodHighlights
- Water Views
- On Golf Course
- Vaulted Ceiling
- Noblesville West Middle School Rated A-
- Home fronts a pond
- Ranch Style House
About This Home
As of January 2025Welcome to this charming 3-bedroom, 2-bathroom ranch in the sought-after Lakes at Prairie Crossing! This home offers stunning views of a tranquil pond and Fox Prairie Golf Course, best enjoyed from the fully fenced backyard with a spacious patio-perfect for relaxing or entertaining. Inside, thoughtful updates shine throughout. The home features durable LVP flooring (2020), tiled bathrooms (2020), and a bright sunroom ideal for unwinding. The kitchen boasts an updated sink and garbage disposal (2020), stylish cabinet hardware (2016), and newer appliances, including a fridge (2017), a dishwasher (2017), and a microwave (2023). A newer washer and dryer (2023) provide added convenience. The primary suite offers a private en suite bath, while updated blinds (2018) add a polished finish. Located just minutes from nearby parks, trail systems, downtown Noblesville, and Federal Hill Commons, you'll enjoy easy access to dining, entertainment, and all the festivities the area has to offer. The neighborhood also provides proximity to major roads like SR 38, SR 32, and SR 31, making travel a breeze. Additional updates include a new roof (2021) and recently installed HVAC and water heater (both May 2024). Don't miss the chance to own this beautifully maintained home with gorgeous views in a prime location!
Last Agent to Sell the Property
The Brokerage Company of Indiana Brokerage Email: alexis.l.beaver@gmail.com License #RB21000484 Listed on: 11/29/2024
Home Details
Home Type
- Single Family
Est. Annual Taxes
- $2,930
Year Built
- Built in 2006
Lot Details
- 6,098 Sq Ft Lot
- Home fronts a pond
- On Golf Course
HOA Fees
- $21 Monthly HOA Fees
Parking
- 2 Car Attached Garage
Home Design
- Ranch Style House
- Slab Foundation
- Vinyl Construction Material
Interior Spaces
- 1,528 Sq Ft Home
- Woodwork
- Vaulted Ceiling
- Vinyl Clad Windows
- Entrance Foyer
- Combination Kitchen and Dining Room
- Vinyl Plank Flooring
- Water Views
- Fire and Smoke Detector
Kitchen
- Eat-In Kitchen
- Electric Oven
- Electric Cooktop
- <<builtInMicrowave>>
- Dishwasher
- Disposal
Bedrooms and Bathrooms
- 3 Bedrooms
- Walk-In Closet
- 2 Full Bathrooms
Laundry
- Laundry on main level
- Dryer
- Washer
Outdoor Features
- Covered patio or porch
Utilities
- Forced Air Heating System
- Water Heater
Community Details
- Lakes At Prairie Crossing Subdivision
- Property managed by Ardsley
- The community has rules related to covenants, conditions, and restrictions
Listing and Financial Details
- Tax Lot 460
- Assessor Parcel Number 290625006058000013
- Seller Concessions Offered
Ownership History
Purchase Details
Home Financials for this Owner
Home Financials are based on the most recent Mortgage that was taken out on this home.Purchase Details
Home Financials for this Owner
Home Financials are based on the most recent Mortgage that was taken out on this home.Purchase Details
Purchase Details
Similar Homes in Noblesville, IN
Home Values in the Area
Average Home Value in this Area
Purchase History
| Date | Type | Sale Price | Title Company |
|---|---|---|---|
| Warranty Deed | $309,000 | None Listed On Document | |
| Warranty Deed | -- | None Available | |
| Interfamily Deed Transfer | -- | None Available | |
| Warranty Deed | -- | None Available |
Mortgage History
| Date | Status | Loan Amount | Loan Type |
|---|---|---|---|
| Open | $189,000 | New Conventional | |
| Previous Owner | $146,497 | New Conventional | |
| Previous Owner | $137,750 | New Conventional |
Property History
| Date | Event | Price | Change | Sq Ft Price |
|---|---|---|---|---|
| 01/27/2025 01/27/25 | Sold | $309,000 | +3.0% | $202 / Sq Ft |
| 12/01/2024 12/01/24 | Pending | -- | -- | -- |
| 11/29/2024 11/29/24 | For Sale | $299,900 | +106.8% | $196 / Sq Ft |
| 05/27/2016 05/27/16 | Sold | $145,000 | 0.0% | $95 / Sq Ft |
| 04/19/2016 04/19/16 | Pending | -- | -- | -- |
| 04/19/2016 04/19/16 | For Sale | $145,000 | -- | $95 / Sq Ft |
Tax History Compared to Growth
Tax History
| Year | Tax Paid | Tax Assessment Tax Assessment Total Assessment is a certain percentage of the fair market value that is determined by local assessors to be the total taxable value of land and additions on the property. | Land | Improvement |
|---|---|---|---|---|
| 2024 | $2,931 | $248,900 | $44,800 | $204,100 |
| 2023 | $2,931 | $239,500 | $44,800 | $194,700 |
| 2022 | $2,508 | $200,100 | $44,800 | $155,300 |
| 2021 | $2,039 | $165,200 | $44,800 | $120,400 |
| 2020 | $1,938 | $156,500 | $44,800 | $111,700 |
| 2019 | $1,875 | $155,200 | $20,700 | $134,500 |
| 2018 | $1,598 | $134,900 | $20,700 | $114,200 |
| 2017 | $1,406 | $128,500 | $20,700 | $107,800 |
| 2016 | $1,343 | $122,400 | $20,700 | $101,700 |
| 2014 | $1,336 | $115,000 | $22,500 | $92,500 |
| 2013 | $1,336 | $116,000 | $22,500 | $93,500 |
Agents Affiliated with this Home
-
Alexis Alvey
A
Seller's Agent in 2025
Alexis Alvey
The Brokerage Company of Indiana
(317) 697-8738
16 in this area
77 Total Sales
-
Don Kuroiwa

Buyer's Agent in 2025
Don Kuroiwa
Trueblood Real Estate
(317) 435-3580
8 in this area
79 Total Sales
-
Peggy Deakyne

Seller's Agent in 2016
Peggy Deakyne
F.C. Tucker Company
(317) 439-3258
32 in this area
60 Total Sales
-
Jennifer Deakyne

Seller Co-Listing Agent in 2016
Jennifer Deakyne
F.C. Tucker Company
(317) 695-6032
53 in this area
130 Total Sales
Map
Source: MIBOR Broker Listing Cooperative®
MLS Number: 22013229
APN: 29-06-25-006-058.000-013
- 19384 Fox Chase Dr
- 19236 Fox Chase Dr
- 19496 Prairie Crossing Dr
- 19489 Prairie Crossing Dr
- 19519 Prairie Crossing Dr
- 19533 Chip Shot Rd
- 19555 Kailey Way
- 19512 Windwood Pkwy
- 7657 Wheatgrass Ln
- 7639 Foxglove Ln
- 7755 Dayflower Ct
- 18991 Round Lake Rd
- 19433 Tradewinds Dr
- 7560 E 196th St
- 7560 E 196th St
- 7560 E 196th St
- 7560 E 196th St
- 19779 Yellow Bass Ct
- 19829 Yellow Bass Ct
- 7601 Bluegill Dr

