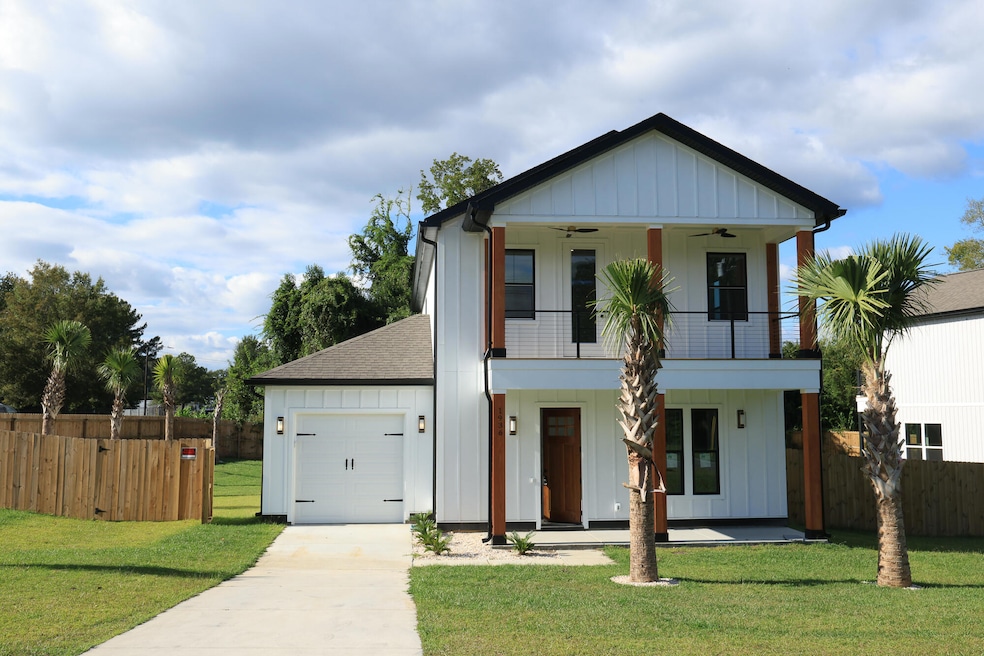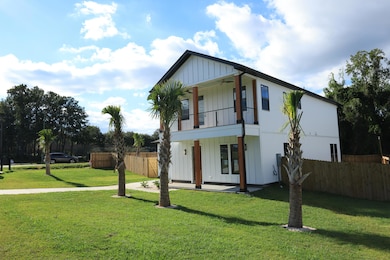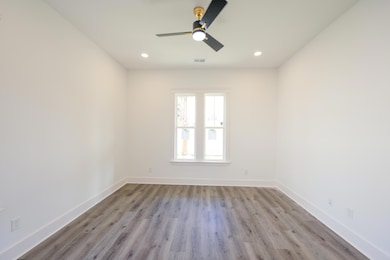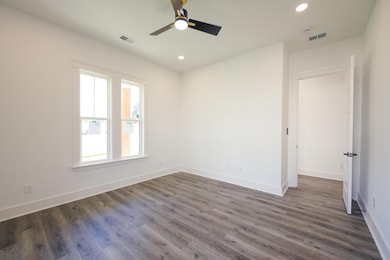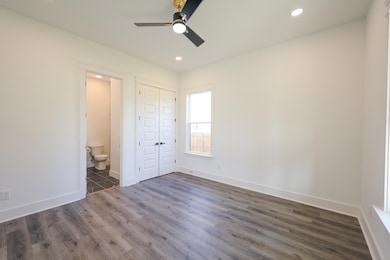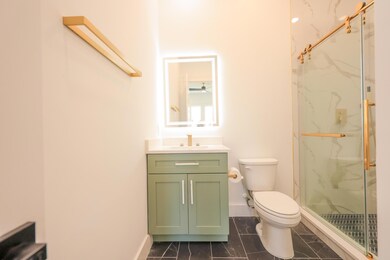1936 Aichele Dr North Charleston, SC 29406
Highland Park NeighborhoodEstimated payment $2,996/month
Highlights
- New Construction
- Deck
- Bonus Room
- Midland Park Primary School Rated A-
- Charleston Architecture
- High Ceiling
About This Home
$10,000 in CLOSING COSTS or RATE BUY DOWN for this amazing SEMI-CUSTOM home in a GREAT LOCATION off RIVERS AVENUE, within minutes to INTERSTATE 26 AND 526, and also minutes to TANGER OUTLETS, NORWOODS MALL, BOEING and THE AIRPORT. Prepare to be IMPRESSED by the tasty finishes and craftsmanship of this amazing property. Sitting on a large quarter acre enclosed lot, with a super generous backyard, one attached garage and large driveway for plenty of cars, front and back balconies and patios etc. Entering the house you will be impressed by the open floor plan, with lots of windows to bring the light inside; the kitchen is state of the art with luxury quartz, high end appliances, built-in oven, impressive cabinets, range hood etc. DUAL-MASTER offers the convenience of mother-in-law suite,office space and more. Four bedrooms and 3 & 1/2 bathrooms is just enough for this almost 2,500 sq ft living space that offers all you are looking in a well design and built house. The bathrooms are a state of the art spas-like with quality and tasty finishes. The house has a lot to offer and you will be definitely impressed when you see it. X flood zone! Come see it today!
Home Details
Home Type
- Single Family
Est. Annual Taxes
- $595
Year Built
- Built in 2025 | New Construction
Lot Details
- 0.25 Acre Lot
- Privacy Fence
- Wood Fence
- Interior Lot
- Level Lot
Parking
- 1 Car Attached Garage
- Garage Door Opener
Home Design
- Charleston Architecture
- Raised Foundation
- Architectural Shingle Roof
- Asphalt Roof
- Vinyl Siding
Interior Spaces
- 2,445 Sq Ft Home
- 2-Story Property
- Smooth Ceilings
- High Ceiling
- Ceiling Fan
- Family Room
- Home Office
- Bonus Room
Kitchen
- Eat-In Kitchen
- Double Oven
- Built-In Electric Oven
- Electric Range
- Range Hood
- Microwave
- Dishwasher
- ENERGY STAR Qualified Appliances
- Kitchen Island
- Disposal
Flooring
- Ceramic Tile
- Luxury Vinyl Plank Tile
Bedrooms and Bathrooms
- 4 Bedrooms
- Walk-In Closet
- In-Law or Guest Suite
Laundry
- Laundry Room
- Washer Hookup
Eco-Friendly Details
- Energy-Efficient HVAC
- Energy-Efficient Insulation
Outdoor Features
- Balcony
- Deck
- Screened Patio
- Rain Gutters
- Front Porch
Location
- Property is near a bus stop
Schools
- Pinehurst Elementary School
- Morningside Middle School
- Stall High School
Utilities
- Central Heating and Cooling System
- Heat Pump System
Community Details
Overview
- Built by Intelligent Home Services, Llc
- Aichele Terrace Subdivision
Recreation
- Trails
Map
Home Values in the Area
Average Home Value in this Area
Tax History
| Year | Tax Paid | Tax Assessment Tax Assessment Total Assessment is a certain percentage of the fair market value that is determined by local assessors to be the total taxable value of land and additions on the property. | Land | Improvement |
|---|---|---|---|---|
| 2024 | $595 | $1,800 | $0 | $0 |
| 2023 | $595 | $1,800 | $0 | $0 |
| 2022 | $571 | $1,800 | $0 | $0 |
| 2021 | $566 | $1,800 | $0 | $0 |
| 2020 | $561 | $1,800 | $0 | $0 |
| 2019 | $588 | $1,800 | $0 | $0 |
| 2017 | $570 | $1,800 | $0 | $0 |
| 2016 | $555 | $1,800 | $0 | $0 |
| 2015 | $249 | $830 | $0 | $0 |
| 2014 | $260 | $0 | $0 | $0 |
| 2011 | -- | $0 | $0 | $0 |
Property History
| Date | Event | Price | List to Sale | Price per Sq Ft | Prior Sale |
|---|---|---|---|---|---|
| 11/11/2025 11/11/25 | For Sale | $560,000 | +348.0% | $229 / Sq Ft | |
| 09/12/2024 09/12/24 | Sold | $125,000 | -16.7% | -- | View Prior Sale |
| 08/07/2024 08/07/24 | For Sale | $150,000 | +20.0% | -- | |
| 08/06/2024 08/06/24 | Off Market | $125,000 | -- | -- | |
| 02/05/2024 02/05/24 | For Sale | $150,000 | -- | -- |
Purchase History
| Date | Type | Sale Price | Title Company |
|---|---|---|---|
| Deed | $60,000 | -- |
Source: CHS Regional MLS
MLS Number: 25030106
APN: 475-12-00-087
- 1900 Morgan Ave
- 6306 Brandt St
- 6322 Brandt St
- 1918 Aichele Dr
- 1211 Vienna Woods Rd
- 1910 Tropicana Rd Unit E
- 6240 Lucille Dr Unit 161E
- 6309 Lucille Dr
- 1242 Springhill Rd
- 6239 Lucille Dr Unit 17D
- 6287 Rolling Fork Rd Unit B
- 1213 Eastwood Ave
- 6280 Rolling Fork Rd Unit 308 H
- 2011 Coldspring Dr Unit F
- 2011 Coldspring Dr Unit H
- 2030 Coldspring Dr Unit 708
- 2030 Coldspring Dr Unit 707 G
- 1106 Ruth Landolina Dr
- 6241 Rolling Fork Rd Unit C 1103
- 6240 April Pine Cir Unit F
- 1945 Hanahan Rd
- 1915 Tropicana Rd
- 2020 Coldspring Dr Unit F
- 6600 Rivers Ave
- 6880 Rivers Ave
- 1100 River Rd
- 1904 Gumwood Blvd
- 5941 Willard Dr
- 2212 Townsend Rd
- 2410 Alston Ave
- 1227 Hawthorne Rd
- 5839 Kirkwood Ave
- 1045 Riverview Dr
- 5674 Sablewood St
- 5682 Sablewood St Unit Marion
- 5682 Sablewood St Unit Concord
- 5682 Sablewood St Unit Collins
- 5632 Dobson St Unit B3
- 6838 Ward Ave
- 5728 Cornor Ave
