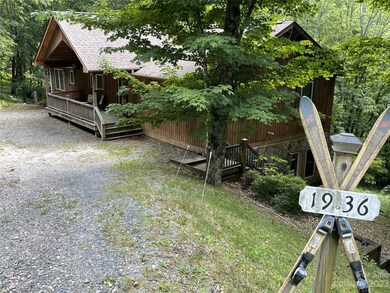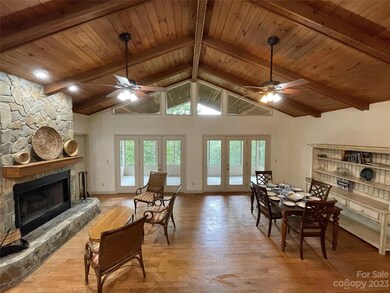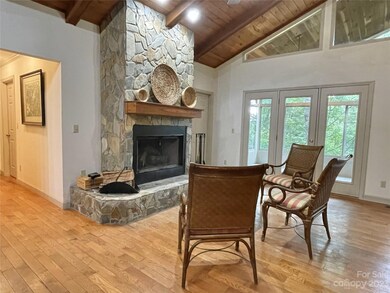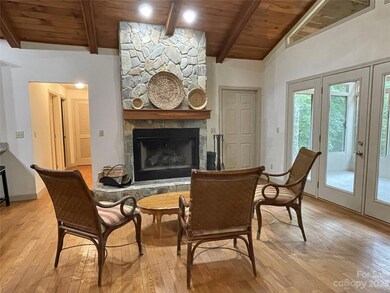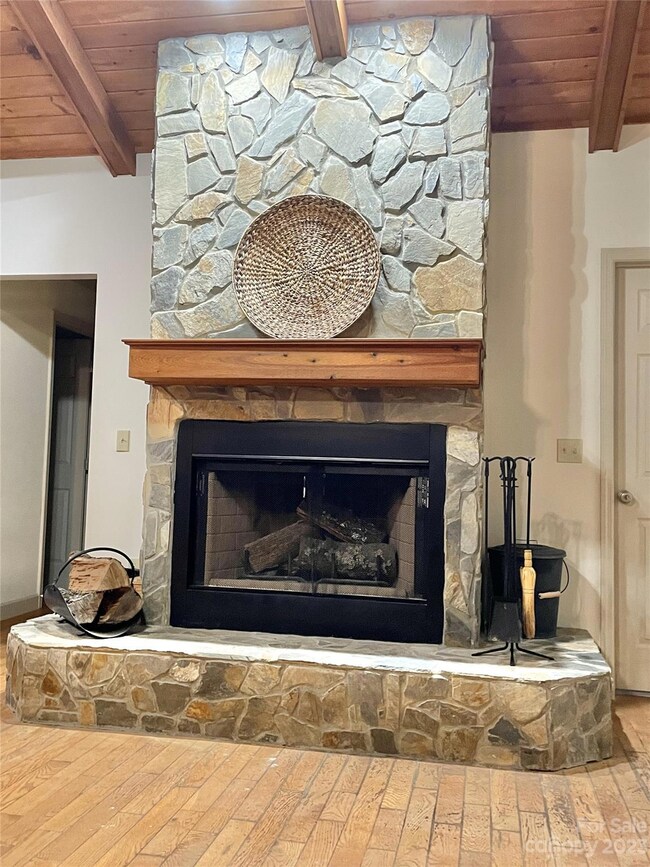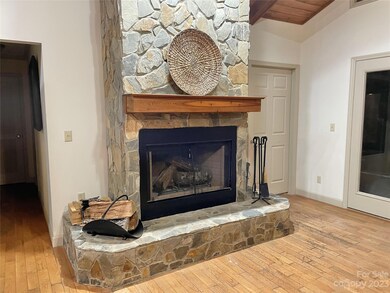
1936 El Miner Dr Mars Hill, NC 28754
Highlights
- Ski Accessible
- Golf Course Community
- Open Floorplan
- Madison Middle School Rated A-
- Whirlpool in Pool
- Clubhouse
About This Home
As of April 2025Tired of the heat? The hustle and bustle? The noise? Come to the calm, cool solitude of your own mountain home nestled among the trees. Breathe in the fresh air as you relax in your sunroom. Listen to the sound of the wind rustling through the leaves just outside the window. You can be worry free with your all-new kitchen appliances and the recently installed HVAC system. A wood burning fireplace adds to the mountain character of this home. Tucked away overlooking the ski slopes of Wolf Laurel, the location provides year-round enjoyment. Ski the slopes, enjoy a game of golf, or catch a fish in one of the ponds. Or sit back and unwind in the spacious whirlpool tub. This is the perfect place for mountain adventure, or to do absolutely nothing. And there's room to expand as the full basement is in the process of being finished. All that is missing is you. Come see what awaits in your mountain tree house.
Last Agent to Sell the Property
Randy Phillips
Keller Williams - Weaverville Brokerage Email: Randy.SplitRailRealty@outlook.com License #311342 Listed on: 06/16/2023

Home Details
Home Type
- Single Family
Est. Annual Taxes
- $2,490
Year Built
- Built in 2009
Lot Details
- Steep Slope
- Hilly Lot
- Wooded Lot
- Property is zoned R-2
HOA Fees
Home Design
- Permanent Foundation
- Wood Siding
Interior Spaces
- 1-Story Property
- Open Floorplan
- Bar Fridge
- Vaulted Ceiling
- Ceiling Fan
- Wood Burning Fireplace
- Entrance Foyer
- Living Room with Fireplace
- Wood Flooring
Kitchen
- Breakfast Bar
- Electric Oven
- <<selfCleaningOvenToken>>
- Electric Cooktop
- <<microwave>>
- Dishwasher
- Wine Refrigerator
- Disposal
Bedrooms and Bathrooms
- 3 Main Level Bedrooms
- Split Bedroom Floorplan
- Walk-In Closet
- 2 Full Bathrooms
- Garden Bath
Laundry
- Laundry Room
- Washer and Electric Dryer Hookup
Partially Finished Basement
- Basement Fills Entire Space Under The House
- Interior and Exterior Basement Entry
- Basement Storage
- Natural lighting in basement
Parking
- Driveway
- 2 Open Parking Spaces
Outdoor Features
- Whirlpool in Pool
- Pond
- Deck
- Enclosed Glass Porch
Schools
- Mars Hill Elementary School
- Madison Middle School
- Madison High School
Utilities
- Forced Air Heating System
- Heat Pump System
- Electric Water Heater
- Cable TV Available
Listing and Financial Details
- Assessor Parcel Number 9861-29-9447
Community Details
Overview
- Liz Benson Association, Phone Number (828) 689-4089
- Wolf Laurel Subdivision
- Mandatory home owners association
Amenities
- Clubhouse
Recreation
- Golf Course Community
- Tennis Courts
- Indoor Game Court
- Trails
- Ski Accessible
Ownership History
Purchase Details
Home Financials for this Owner
Home Financials are based on the most recent Mortgage that was taken out on this home.Purchase Details
Home Financials for this Owner
Home Financials are based on the most recent Mortgage that was taken out on this home.Purchase Details
Home Financials for this Owner
Home Financials are based on the most recent Mortgage that was taken out on this home.Purchase Details
Similar Homes in Mars Hill, NC
Home Values in the Area
Average Home Value in this Area
Purchase History
| Date | Type | Sale Price | Title Company |
|---|---|---|---|
| Warranty Deed | $625,000 | None Listed On Document | |
| Warranty Deed | $625,000 | None Listed On Document | |
| Warranty Deed | $400,000 | None Listed On Document | |
| Warranty Deed | $289,000 | None Available | |
| Interfamily Deed Transfer | -- | None Available |
Mortgage History
| Date | Status | Loan Amount | Loan Type |
|---|---|---|---|
| Open | $528,700 | New Conventional | |
| Closed | $528,700 | New Conventional | |
| Previous Owner | $380,000 | New Conventional | |
| Previous Owner | $310,500 | VA | |
| Previous Owner | $271,700 | VA | |
| Previous Owner | $175,000 | New Conventional | |
| Previous Owner | $273,700 | New Conventional | |
| Previous Owner | $40,000 | Construction |
Property History
| Date | Event | Price | Change | Sq Ft Price |
|---|---|---|---|---|
| 04/10/2025 04/10/25 | Sold | $622,000 | 0.0% | $347 / Sq Ft |
| 02/15/2025 02/15/25 | Pending | -- | -- | -- |
| 02/15/2025 02/15/25 | For Sale | $622,000 | +55.5% | $347 / Sq Ft |
| 08/31/2023 08/31/23 | Sold | $400,000 | -9.1% | $223 / Sq Ft |
| 07/03/2023 07/03/23 | Price Changed | $440,000 | -2.2% | $246 / Sq Ft |
| 06/16/2023 06/16/23 | For Sale | $450,000 | +57.3% | $251 / Sq Ft |
| 07/01/2020 07/01/20 | Sold | $286,000 | -1.0% | $157 / Sq Ft |
| 05/20/2020 05/20/20 | Pending | -- | -- | -- |
| 04/15/2020 04/15/20 | For Sale | $289,000 | 0.0% | $159 / Sq Ft |
| 03/25/2020 03/25/20 | Pending | -- | -- | -- |
| 03/24/2020 03/24/20 | Price Changed | $289,000 | -3.3% | $159 / Sq Ft |
| 07/28/2019 07/28/19 | Price Changed | $299,000 | -3.2% | $164 / Sq Ft |
| 05/19/2019 05/19/19 | For Sale | $309,000 | -- | $170 / Sq Ft |
Tax History Compared to Growth
Tax History
| Year | Tax Paid | Tax Assessment Tax Assessment Total Assessment is a certain percentage of the fair market value that is determined by local assessors to be the total taxable value of land and additions on the property. | Land | Improvement |
|---|---|---|---|---|
| 2024 | $2,490 | $513,239 | $41,700 | $471,539 |
| 2023 | $1,700 | $257,650 | $31,593 | $226,057 |
| 2022 | $1,700 | $257,650 | $31,593 | $226,057 |
| 2021 | $1,700 | $257,650 | $31,593 | $226,057 |
| 2020 | $1,700 | $257,650 | $31,593 | $226,057 |
| 2019 | $1,513 | $211,416 | $31,050 | $180,366 |
| 2018 | $1,290 | $0 | $0 | $0 |
| 2017 | $1,290 | $0 | $0 | $0 |
| 2016 | $1,290 | $0 | $0 | $0 |
| 2015 | -- | $0 | $0 | $0 |
| 2014 | -- | $211,416 | $31,050 | $180,366 |
| 2013 | -- | $211,416 | $31,050 | $180,366 |
Agents Affiliated with this Home
-
N
Seller's Agent in 2025
Non Member
NC_CanopyMLS
-
Venus Lancaster

Buyer's Agent in 2025
Venus Lancaster
Manife Realty LLC
(828) 318-7693
5 in this area
31 Total Sales
-
R
Seller's Agent in 2023
Randy Phillips
Keller Williams - Weaverville
-
Kelsey Varga

Buyer's Agent in 2023
Kelsey Varga
COMPASS
(828) 919-2077
2 in this area
103 Total Sales
-
G
Seller's Agent in 2020
Gina Felts
Paola Alban, REALTORS
Map
Source: Canopy MLS (Canopy Realtor® Association)
MLS Number: 4041069
APN: 9861-29-9447
- 1873 El Miner Dr
- 2399 El Miner Dr
- 1495 El Miner Dr
- 000 El Miner Dr Unit 577
- 000 El Miner Dr Unit 516
- 000 El Miner Dr Unit 515
- 000 El Miner Dr Unit 464
- 000 El Miner Dr Unit 551
- 389 McKinney Gap Rd
- 59 Valley Heights
- 151 Scenic Wolf Dr
- 141 Scenic Wolf Dr
- 81 Scenic Wolf Dr
- 578 Glenaire Dr
- 86 Summit Way
- 68 Meadow Ln
- 640 Hemlock Ln
- 330 Vista Dr Unit 204
- 920 McKinney Gap Dr
- 646 Overlook Dr

