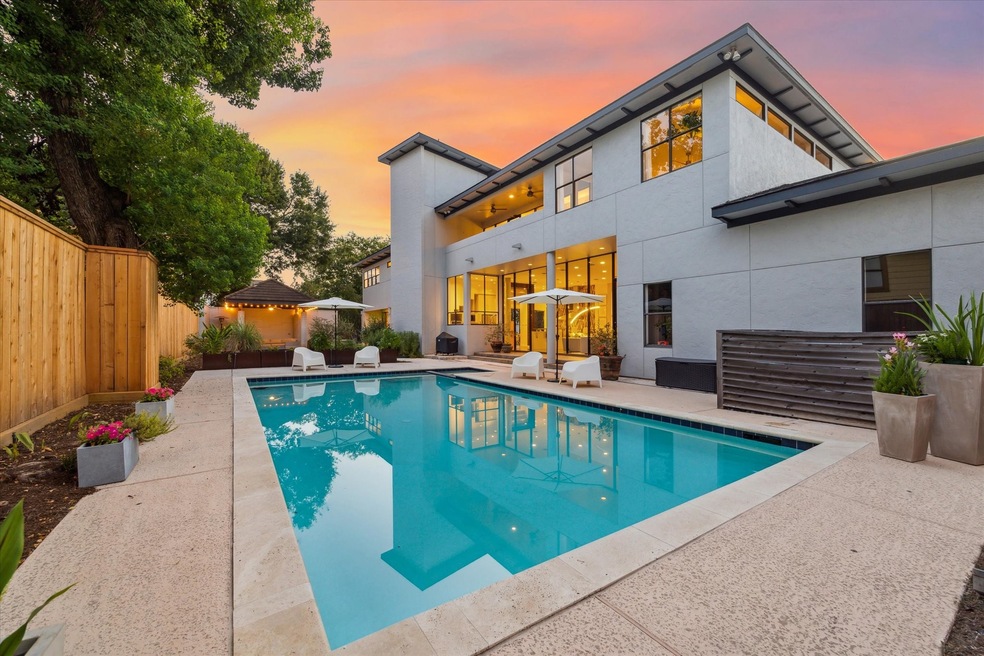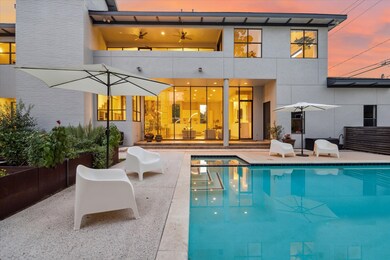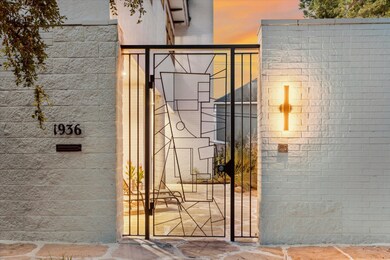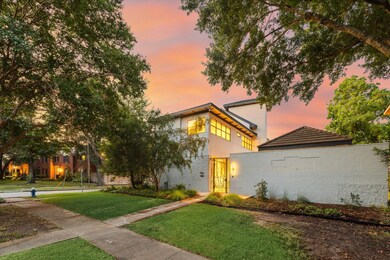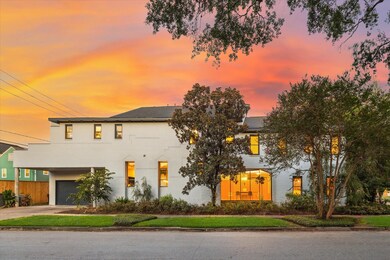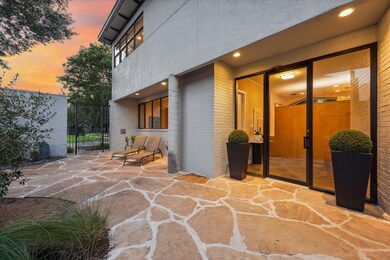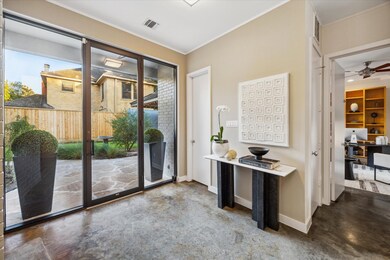
1936 Swift Blvd Houston, TX 77030
University Place NeighborhoodHighlights
- Heated In Ground Pool
- Deck
- Adjacent to Greenbelt
- Roberts Elementary School Rated A
- Contemporary Architecture
- High Ceiling
About This Home
As of October 2024Contemporary Southgate home that combines style, comfort, and convenience on a spacious corner lot. This stunning custom residence boasts a distinctive architectural design that sets it apart. With an open living concept downstairs and four bedrooms upstairs, this home offers the perfect blend of modern living and inviting ambience. The downstairs area has an expansive open concept, perfect for both entertaining and everyday living. The custom kitchen is a chef’s delight, featuring high-end appliances, ample counter space, and sleek cabinetry. The large primary suite is a true retreat with a luxurious custom en-suite bath and walk-in closet. A beautiful pool and gazebo provide outdoor space for relaxation, recreation, and gardening. Located in desirable Southgate and close to the Medical Center, Rice University, Rice Village, Hermann Park, and the Museum District. Enjoy the best of suburban living with easy access to urban amenities. Per Seller
Last Agent to Sell the Property
Greenwood King Properties - Kirby Office License #0711788 Listed on: 08/22/2024
Home Details
Home Type
- Single Family
Est. Annual Taxes
- $32,005
Year Built
- Built in 1997
Lot Details
- 9,290 Sq Ft Lot
- Adjacent to Greenbelt
- East Facing Home
- Back Yard Fenced
- Sprinkler System
Parking
- 2 Car Attached Garage
- Garage Door Opener
- Additional Parking
Home Design
- Contemporary Architecture
- Brick Exterior Construction
- Slab Foundation
- Composition Roof
- Stucco
Interior Spaces
- 4,230 Sq Ft Home
- 2-Story Property
- High Ceiling
- Ceiling Fan
- Window Treatments
- Family Room Off Kitchen
- Living Room
- Dining Room
- Home Office
- Utility Room
Kitchen
- Breakfast Bar
- Double Convection Oven
- Gas Range
- <<microwave>>
- Dishwasher
- Solid Surface Countertops
- Self-Closing Drawers and Cabinet Doors
- Disposal
Flooring
- Carpet
- Concrete
- Tile
Bedrooms and Bathrooms
- 4 Bedrooms
- En-Suite Primary Bedroom
- Double Vanity
- Soaking Tub
- <<tubWithShowerToken>>
- Separate Shower
Laundry
- Dryer
- Washer
Home Security
- Security System Leased
- Fire and Smoke Detector
Eco-Friendly Details
- Energy-Efficient Thermostat
- Ventilation
Pool
- Heated In Ground Pool
- Gunite Pool
- Spa
Outdoor Features
- Balcony
- Deck
- Covered patio or porch
Schools
- Roberts Elementary School
- Pershing Middle School
- Lamar High School
Utilities
- Central Heating and Cooling System
- Heating System Uses Gas
- Programmable Thermostat
Community Details
- Southgate Subdivision
Ownership History
Purchase Details
Home Financials for this Owner
Home Financials are based on the most recent Mortgage that was taken out on this home.Purchase Details
Home Financials for this Owner
Home Financials are based on the most recent Mortgage that was taken out on this home.Purchase Details
Similar Homes in the area
Home Values in the Area
Average Home Value in this Area
Purchase History
| Date | Type | Sale Price | Title Company |
|---|---|---|---|
| Warranty Deed | -- | Chicago Title | |
| Vendors Lien | -- | Stewart Title | |
| Warranty Deed | -- | -- |
Mortgage History
| Date | Status | Loan Amount | Loan Type |
|---|---|---|---|
| Previous Owner | $60,000 | Unknown | |
| Previous Owner | $700,000 | New Conventional | |
| Previous Owner | $370,000 | Credit Line Revolving | |
| Previous Owner | $315,000 | Credit Line Revolving | |
| Previous Owner | $150,000 | Stand Alone First |
Property History
| Date | Event | Price | Change | Sq Ft Price |
|---|---|---|---|---|
| 10/07/2024 10/07/24 | Sold | -- | -- | -- |
| 08/29/2024 08/29/24 | Pending | -- | -- | -- |
| 08/22/2024 08/22/24 | For Sale | $1,750,000 | -- | $414 / Sq Ft |
Tax History Compared to Growth
Tax History
| Year | Tax Paid | Tax Assessment Tax Assessment Total Assessment is a certain percentage of the fair market value that is determined by local assessors to be the total taxable value of land and additions on the property. | Land | Improvement |
|---|---|---|---|---|
| 2024 | $23,408 | $1,659,991 | $764,500 | $895,491 |
| 2023 | $23,408 | $1,659,991 | $764,500 | $895,491 |
| 2022 | $31,797 | $1,444,063 | $726,275 | $717,788 |
| 2021 | $32,149 | $1,444,063 | $726,275 | $717,788 |
| 2020 | $30,366 | $1,444,063 | $726,275 | $717,788 |
| 2019 | $28,847 | $1,304,202 | $726,275 | $577,927 |
| 2018 | $20,782 | $1,036,347 | $611,600 | $424,747 |
| 2017 | $26,205 | $1,036,347 | $611,600 | $424,747 |
| 2016 | $26,205 | $1,036,347 | $611,600 | $424,747 |
| 2015 | $19,480 | $971,482 | $519,860 | $451,622 |
| 2014 | $19,480 | $951,036 | $519,860 | $431,176 |
Agents Affiliated with this Home
-
Doug Culver
D
Seller's Agent in 2024
Doug Culver
Greenwood King Properties - Kirby Office
(713) 202-0242
5 in this area
38 Total Sales
-
Colleen Sherlock
C
Buyer's Agent in 2024
Colleen Sherlock
Greenwood King Properties - Kirby Office
(713) 858-6699
14 in this area
288 Total Sales
Map
Source: Houston Association of REALTORS®
MLS Number: 41433413
APN: 0640900060019
- 1961 Dryden Rd
- 2007 Swift Blvd
- 2021 Southgate Blvd
- 2065 Southgate Blvd
- 7552 Main St
- 2213 Sheridan St
- 2312 Watts St
- 2203 Dorrington St Unit 406
- 2203 Dorrington St Unit 208
- 2203 Dorrington St Unit 301
- 2203 Dorrington St Unit 403
- 2302 Wordsworth St
- 2320 Watts St
- 2218 Bellefontaine St Unit B
- 2131 Maroneal St
- 2332 Sheridan St
- 2314 Dorrington St Unit C
- 2348 Sheridan St
- 2409 Dryden Rd
- 2430 Goldsmith St
