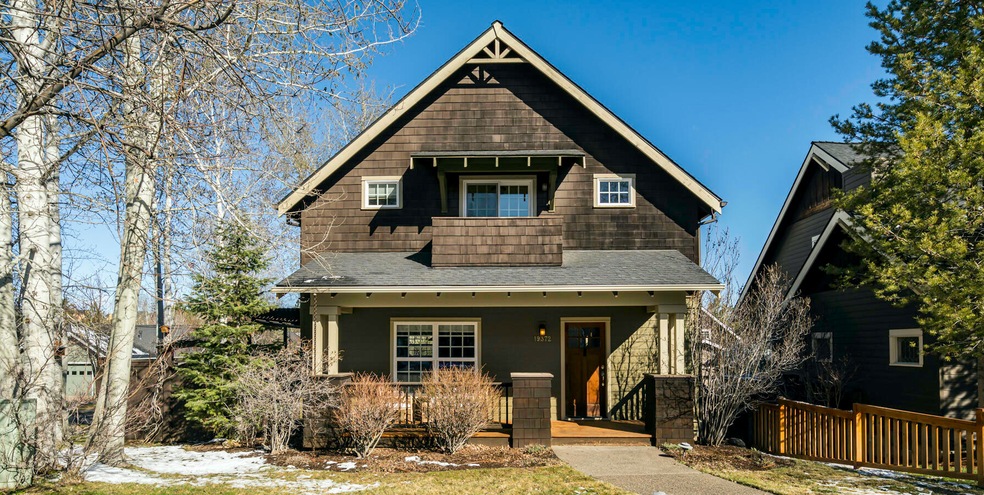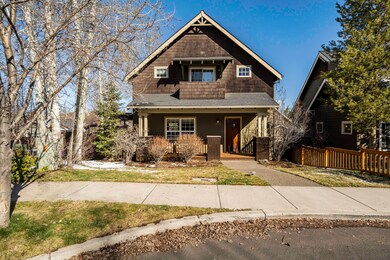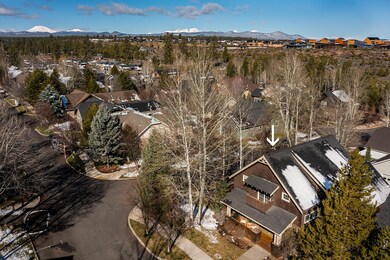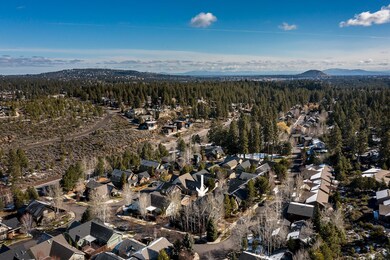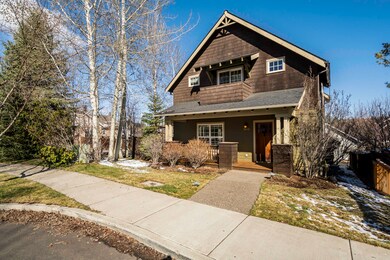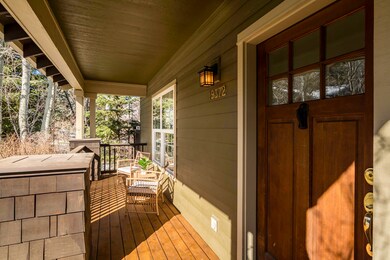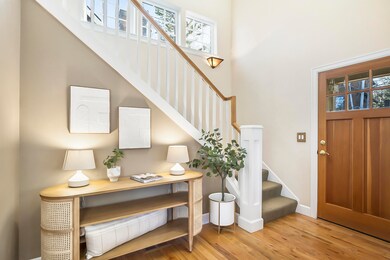
19372 Brookside Way Bend, OR 97702
Century West NeighborhoodHighlights
- Craftsman Architecture
- Home Energy Score
- Deck
- William E. Miller Elementary School Rated A-
- Mountain View
- Vaulted Ceiling
About This Home
As of May 2024This beautiful home is ideally located in the desirable Braeburn neighborhood in SW Bend on the way to Mt Bachelor with the Deschutes River Trail and Phil's Trail complex a stone's throw away and only a 5-minute drive to the heart of town. The main level features a great room with stone fireplace flanked by elegant leaded-glass windows and plentiful storage that opens to the dining area, well equipped kitchen and a den or 4th bedroom with adjacent full bathroom. Three additional bedrooms with vaulted ceilings and two full bathrooms are located upstairs, including a primary suite with a private balcony. Outside, the large private deck with pergola, fan and gas firepit leads to a tiered fenced yard with mature landscaping, flagstone and pavers offering multiple areas to relax. The oversized 2-car garage with storage extending under the house and easy access to public lands, golf, restaurants, schools and shopping make this a perfect base camp to experience the best of Central Oregon!
Last Agent to Sell the Property
Knightsbridge International Brokerage Phone: 541-312-2113 License #201203811 Listed on: 04/12/2024
Co-Listed By
Knightsbridge International Brokerage Phone: 541-312-2113 License #201238837
Home Details
Home Type
- Single Family
Est. Annual Taxes
- $5,333
Year Built
- Built in 2001
Lot Details
- 3,920 Sq Ft Lot
- Fenced
- Drip System Landscaping
- Corner Lot
- Front Yard Sprinklers
- Property is zoned RM, RM
HOA Fees
- $108 Monthly HOA Fees
Parking
- 2 Car Garage
- Alley Access
- Garage Door Opener
Property Views
- Mountain
- Territorial
- Neighborhood
Home Design
- Craftsman Architecture
- Stem Wall Foundation
- Frame Construction
- Composition Roof
Interior Spaces
- 1,905 Sq Ft Home
- 2-Story Property
- Wired For Sound
- Built-In Features
- Vaulted Ceiling
- Skylights
- Gas Fireplace
- Double Pane Windows
- Low Emissivity Windows
- Vinyl Clad Windows
- Mud Room
- Great Room with Fireplace
- Home Office
Kitchen
- Breakfast Area or Nook
- Eat-In Kitchen
- Breakfast Bar
- <<OvenToken>>
- Range<<rangeHoodToken>>
- <<microwave>>
- Dishwasher
- Kitchen Island
- Tile Countertops
- Disposal
Flooring
- Wood
- Carpet
- Tile
- Vinyl
Bedrooms and Bathrooms
- 4 Bedrooms
- Walk-In Closet
- 3 Full Bathrooms
- Double Vanity
- Bathtub Includes Tile Surround
Laundry
- Laundry Room
- Dryer
- Washer
Home Security
- Carbon Monoxide Detectors
- Fire and Smoke Detector
Eco-Friendly Details
- Home Energy Score
- Drip Irrigation
Outdoor Features
- Deck
- Patio
- Fire Pit
Schools
- William E Miller Elementary School
- Cascade Middle School
- Summit High School
Utilities
- Forced Air Heating and Cooling System
- Heating System Uses Natural Gas
- Water Heater
Listing and Financial Details
- Exclusions: Staging Furnishings
- Tax Lot 35
- Assessor Parcel Number 202204
Community Details
Overview
- Braeburn Subdivision
- Property is near a preserve or public land
Recreation
- Park
- Trails
- Snow Removal
Ownership History
Purchase Details
Home Financials for this Owner
Home Financials are based on the most recent Mortgage that was taken out on this home.Purchase Details
Home Financials for this Owner
Home Financials are based on the most recent Mortgage that was taken out on this home.Purchase Details
Home Financials for this Owner
Home Financials are based on the most recent Mortgage that was taken out on this home.Purchase Details
Home Financials for this Owner
Home Financials are based on the most recent Mortgage that was taken out on this home.Similar Homes in Bend, OR
Home Values in the Area
Average Home Value in this Area
Purchase History
| Date | Type | Sale Price | Title Company |
|---|---|---|---|
| Warranty Deed | $875,501 | First American Title | |
| Warranty Deed | $559,000 | First American Title | |
| Interfamily Deed Transfer | -- | Western Title & Escrow | |
| Warranty Deed | $417,500 | First American Title Company |
Mortgage History
| Date | Status | Loan Amount | Loan Type |
|---|---|---|---|
| Open | $175,501 | New Conventional | |
| Previous Owner | $455,955 | New Conventional | |
| Previous Owner | $447,200 | New Conventional | |
| Previous Owner | $339,000 | New Conventional | |
| Previous Owner | $100,000 | Credit Line Revolving | |
| Previous Owner | $310,337 | FHA | |
| Previous Owner | $154,500 | New Conventional | |
| Previous Owner | $174,000 | New Conventional |
Property History
| Date | Event | Price | Change | Sq Ft Price |
|---|---|---|---|---|
| 05/15/2024 05/15/24 | Sold | $875,501 | +0.1% | $460 / Sq Ft |
| 04/21/2024 04/21/24 | Pending | -- | -- | -- |
| 04/11/2024 04/11/24 | For Sale | $875,000 | +56.5% | $459 / Sq Ft |
| 10/10/2019 10/10/19 | Sold | $559,000 | 0.0% | $293 / Sq Ft |
| 09/07/2019 09/07/19 | Pending | -- | -- | -- |
| 08/23/2019 08/23/19 | For Sale | $559,000 | +33.9% | $293 / Sq Ft |
| 01/27/2015 01/27/15 | Sold | $417,500 | 0.0% | $219 / Sq Ft |
| 12/18/2014 12/18/14 | Pending | -- | -- | -- |
| 12/11/2014 12/11/14 | For Sale | $417,500 | -- | $219 / Sq Ft |
Tax History Compared to Growth
Tax History
| Year | Tax Paid | Tax Assessment Tax Assessment Total Assessment is a certain percentage of the fair market value that is determined by local assessors to be the total taxable value of land and additions on the property. | Land | Improvement |
|---|---|---|---|---|
| 2024 | $5,753 | $343,580 | -- | -- |
| 2023 | $5,333 | $333,580 | $0 | $0 |
| 2022 | $4,975 | $314,440 | $0 | $0 |
| 2021 | $4,983 | $305,290 | $0 | $0 |
| 2020 | $4,728 | $305,290 | $0 | $0 |
| 2019 | $4,596 | $296,400 | $0 | $0 |
| 2018 | $4,466 | $287,770 | $0 | $0 |
| 2017 | $4,401 | $279,390 | $0 | $0 |
| 2016 | $4,200 | $271,260 | $0 | $0 |
| 2015 | $4,086 | $263,360 | $0 | $0 |
| 2014 | $3,968 | $255,690 | $0 | $0 |
Agents Affiliated with this Home
-
Ryan Bak

Seller's Agent in 2024
Ryan Bak
Knightsbridge International
(860) 817-7036
12 in this area
79 Total Sales
-
Blake Renfroe
B
Seller Co-Listing Agent in 2024
Blake Renfroe
Knightsbridge International
(541) 252-5445
8 in this area
56 Total Sales
-
Megan Power
M
Buyer's Agent in 2024
Megan Power
Cascade Hasson SIR
(541) 610-7318
4 in this area
99 Total Sales
-
Sean Sipe
S
Seller's Agent in 2019
Sean Sipe
Duke Warner Realty
(541) 977-2822
1 in this area
85 Total Sales
-
N
Buyer Co-Listing Agent in 2019
Natalie Bak
West and Main Homes
-
Jordan Grandlund
J
Seller's Agent in 2015
Jordan Grandlund
Cascade Hasson SIR
(541) 420-1559
6 in this area
198 Total Sales
Map
Source: Oregon Datashare
MLS Number: 220180345
APN: 202204
- 19480 Mammoth Dr
- 61152 SW Beverly Way
- 61156 SW Beverly Way
- 19452 Brookside Way
- 0 Outrider Loop Unit 32 220195539
- 19442 SW Century Dr
- 61293 Mcroberts Ln Unit 32
- 61290 Storms Ct Unit 40
- 19530 Sunshine Way
- 19486 Brookside Way
- 61294 Storms Ct Unit 39
- 19476 SW Century Dr
- 19476 SW Century Dr Unit 1 & 2
- 61291 Storms Ct Unit Lot 41
- 61303 Mcroberts Ln
- 61318 Tetherow Vista Dr
- 19367 Alianna Loop
- 60055 River Bluff Trail
- 19504 SW Century Dr
- 61069 Bachelor View Rd
