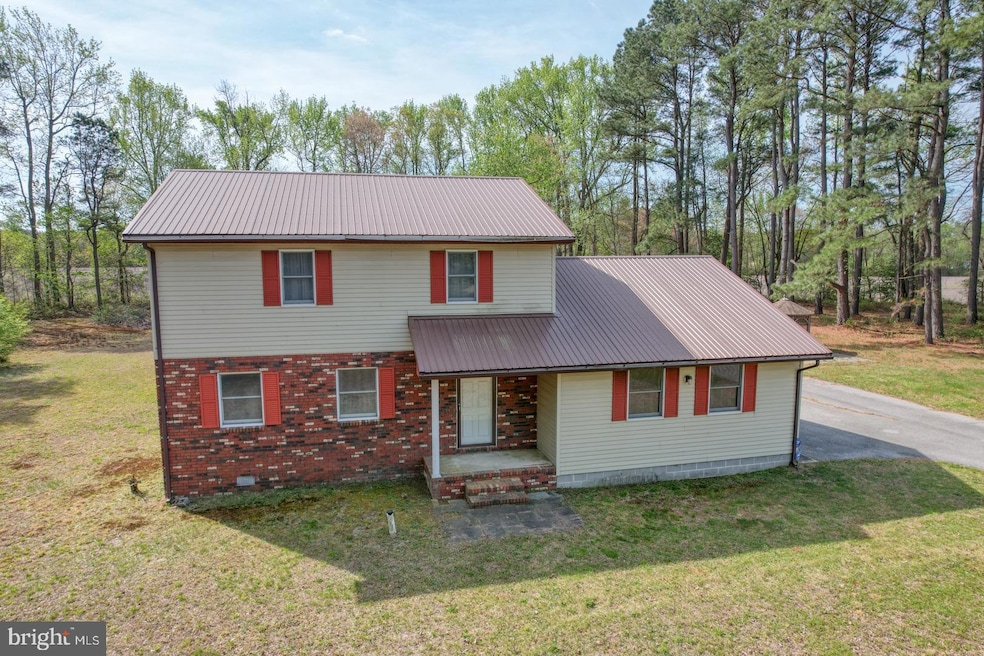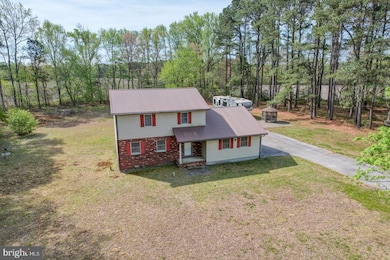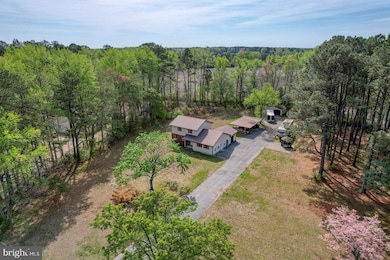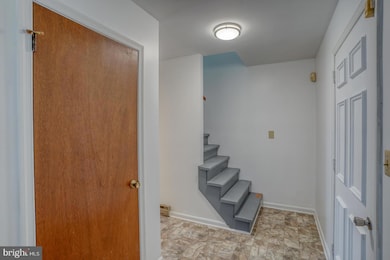19372 Hummingbird Rd Ellendale, DE 19941
Highlights
- 2.1 Acre Lot
- Partially Wooded Lot
- Family Room Off Kitchen
- Contemporary Architecture
- No HOA
- Enclosed patio or porch
About This Home
Welcome to your private haven nestled on a serene 2-acre wooded lot in the peaceful rural community of Ellendale—known as the gateway to Delaware's renowned resort beaches. Enjoy a scenic drive through rural farmland as you make your way to coastal gems like Lewes and Rehoboth Beach. This location is ideal for outdoor enthusiasts, with nearby access to Redden State Forest for hiking, biking, and nature exploration. The expansive lot offers the best of both worlds: open space for play and gatherings, and mature trees that provide natural privacy. An oversized 4-car carport adds convenience and ample covered parking. Step inside to discover a recently renovated kitchen featuring new countertops and appliances. Multiple living spaces on the main level offer flexibility for entertaining, relaxing, or creating your own retreat zones. Many rooms have been updated with stylish vinyl and LVP flooring, adding to the home's fresh feel. Upstairs, all three bedrooms are thoughtfully placed for added privacy and comfort. If you're seeking tranquility, space, and a rural lifestyle with easy access to the coast, this hidden gem in Ellendale is the perfect fit.
Home Details
Home Type
- Single Family
Est. Annual Taxes
- $1,115
Year Built
- Built in 1974
Lot Details
- 2.1 Acre Lot
- Partially Wooded Lot
- Backs to Trees or Woods
- Front Yard
- Property is zoned AR-1
Home Design
- Contemporary Architecture
- Frame Construction
- Metal Roof
- Aluminum Siding
Interior Spaces
- 2,400 Sq Ft Home
- Property has 2 Levels
- Family Room Off Kitchen
- Laundry on main level
Kitchen
- Electric Oven or Range
- Microwave
- Dishwasher
Bedrooms and Bathrooms
- 3 Bedrooms
- Walk-in Shower
Parking
- 4 Parking Spaces
- 4 Detached Carport Spaces
- Driveway
Accessible Home Design
- Mobility Improvements
- Chairlift
- More Than Two Accessible Exits
- Ramp on the main level
Outdoor Features
- Enclosed patio or porch
- Outbuilding
Utilities
- Heating System Powered By Owned Propane
- Wall Furnace
- Electric Baseboard Heater
- Well
- Electric Water Heater
Listing and Financial Details
- Residential Lease
- Security Deposit $2,200
- Tenant pays for electricity, gutter cleaning, heat, hot water, minor interior maintenance, pest control, sewer, trash removal, all utilities
- No Smoking Allowed
- 12-Month Lease Term
- Available 8/1/25
- $57 Application Fee
- Assessor Parcel Number 230-27.00-29.07
Community Details
Overview
- No Home Owners Association
Pet Policy
- Limit on the number of pets
- Pet Deposit $500
- $50 Monthly Pet Rent
- Dogs Allowed
Map
Source: Bright MLS
MLS Number: DESU2090774
APN: 230-27.00-29.07
- 501 Jenny St
- 501 Jenny St
- 501 Jenny St
- 501 Jenny St
- 501 Jenny St
- 501 Jenny St
- 501 Jenny St
- 501 Jenny St
- 501 Jenny St
- 501 Jenny St
- 501 Jenny St
- 501 Jenny St
- 501 Jenny St
- 406 Gladys St
- 0 Old State Rd Unit DESU2079858
- 0 Old State Rd Unit DESU2079760
- 0 Old State Rd Unit DESU2079746
- 12009 Rosedale Ct
- 12009 Rosedale Ct Unit T227
- 13313 Mullica Dr
- 26017 Starboard Dr
- 11643 Diamond Ln
- 7799 Mason Way
- 4503L Summer Brook Way
- 1S N Sagamore Dr
- 3902H N Sagamore Dr
- 4103 Fullerton Ct Unit 4112L
- 16670 Gravel Hill Rd
- 609 Grove Cir
- 103 Mulberry St
- 216 Chandler St
- 102 Marlin Ct
- 401 Sussex St
- 1029 S Walnut St
- 300 Lynx Ln
- 18942 Sand Hill Rd
- 24103 Harvest Cir
- 6375 Tabard Dr
- 17151 Windward Blvd
- 215 S Walnut St Unit A







