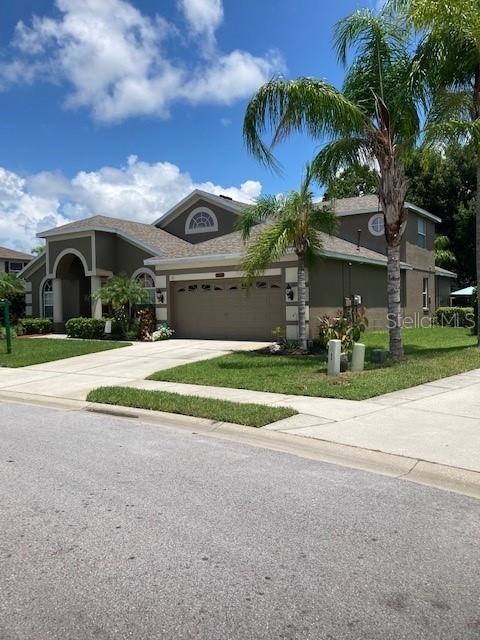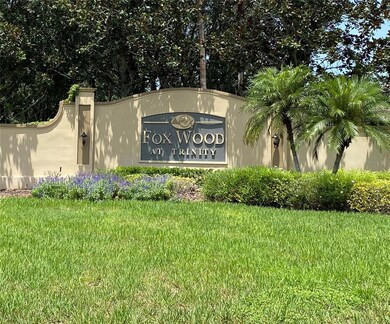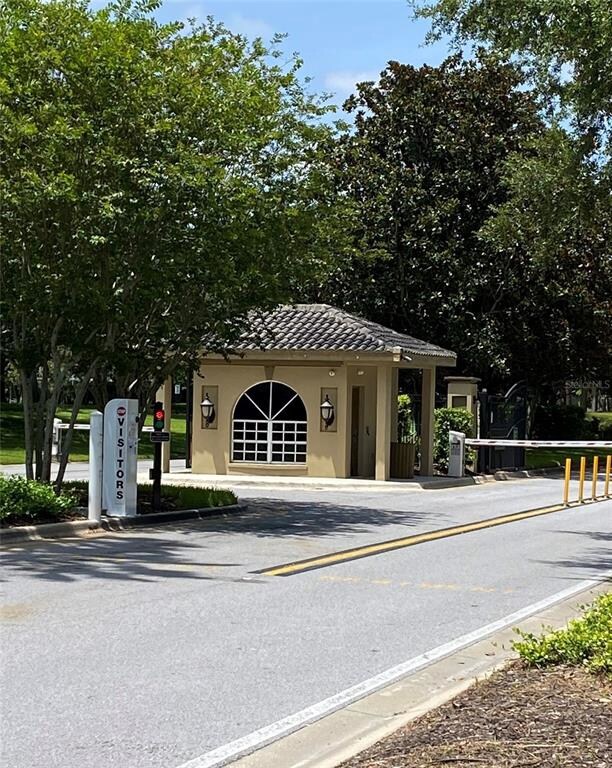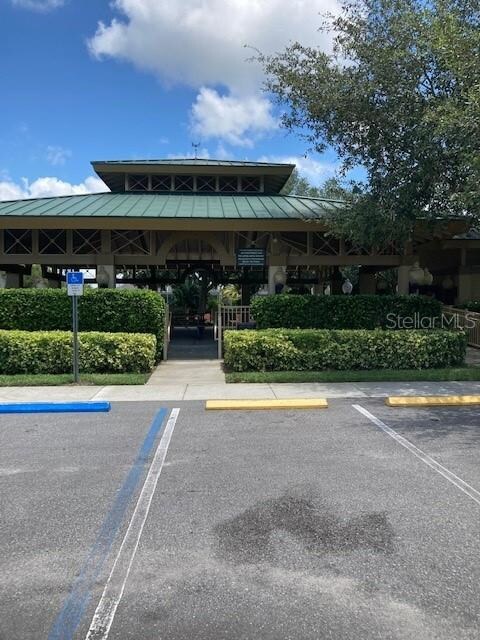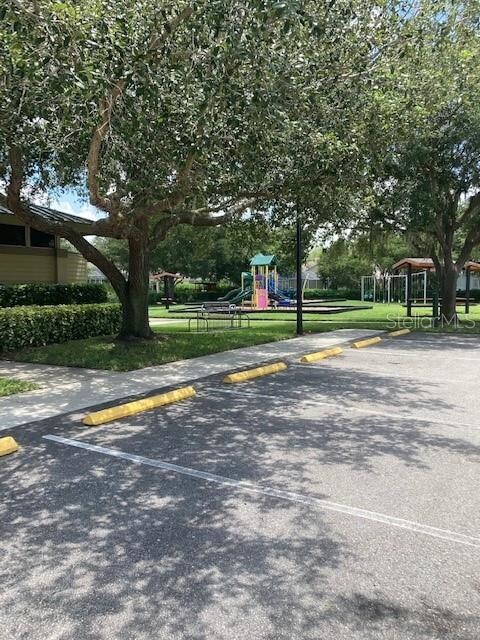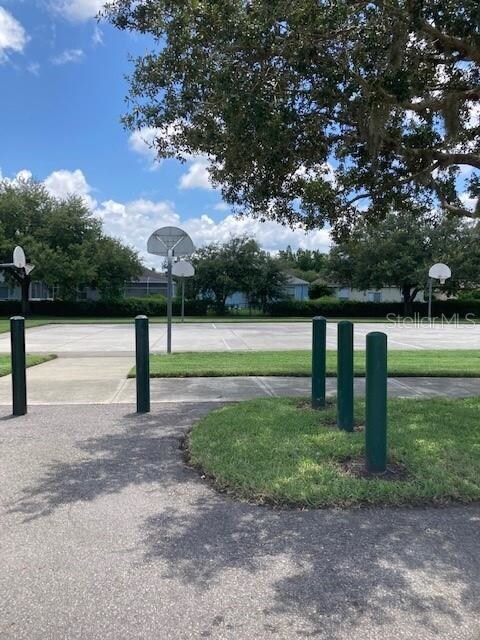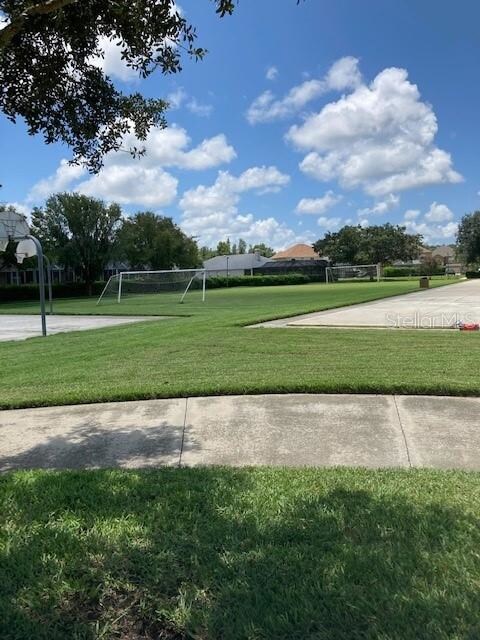
1938 Alecost Ct Trinity, FL 34655
Highlights
- Screened Pool
- Gated Community
- Open Floorplan
- Trinity Elementary School Rated A-
- View of Trees or Woods
- Contemporary Architecture
About This Home
As of August 2023Beautiful pool home in the desirable Gated Community of foxwood @ Trinity. This home has plenty of living space. 4 Bedrooms and 4 Full baths with a bonus room on second floor currently used as a theater room with a full bath. All Bedroom ceilings are 9' 4 '', open concept living. New roof installed 2 years ago, the 5 ton AC system was installed 4 years ago, new water heater, stainless steel appliances. plantation shutters in family room, dining and formal living room windows. The home has access into one of the two community parks with walking trails and playground. Easy and safe Access from your own back yard to the bus stop for middle and high school, and just a short walk to trinity elementary. Beauitful views to the park from the kitchen and family room. Home is located on a cul-de-sac . This home is a must see! Close to shopping , restaurants, and the new Trinity Hospital. Top rated schools, NO CDD FEES, Fox wood has two parks, Pavilion, playgrounds soccer field, basketball courts. 6 miles to the suncoast parkway.
Last Agent to Sell the Property
HOMELISTER, INC License #3430522 Listed on: 07/30/2021
Home Details
Home Type
- Single Family
Est. Annual Taxes
- $3,804
Year Built
- Built in 2003
Lot Details
- 8,997 Sq Ft Lot
- Property fronts a private road
- Southwest Facing Home
- Mature Landscaping
- Irrigation
- Landscaped with Trees
- Property is zoned MPUD
HOA Fees
- $96 Monthly HOA Fees
Parking
- 2 Car Attached Garage
- Garage Door Opener
- Driveway
- Open Parking
Property Views
- Woods
- Park or Greenbelt
Home Design
- Contemporary Architecture
- Florida Architecture
- Bi-Level Home
- Slab Foundation
- Wood Frame Construction
- Shingle Roof
- Block Exterior
- Stucco
Interior Spaces
- 2,951 Sq Ft Home
- Open Floorplan
- Vaulted Ceiling
- Ceiling Fan
- Non-Wood Burning Fireplace
- Gas Fireplace
- Window Treatments
- Sliding Doors
- Family Room with Fireplace
- Dryer
Kitchen
- Eat-In Kitchen
- <<microwave>>
- Dishwasher
- Solid Wood Cabinet
- Disposal
Flooring
- Laminate
- Ceramic Tile
Bedrooms and Bathrooms
- 4 Bedrooms
- Primary Bedroom on Main
- 4 Full Bathrooms
Home Security
- Home Security System
- Fire and Smoke Detector
Pool
- Screened Pool
- In Ground Pool
- In Ground Spa
- Gunite Pool
- Fence Around Pool
- Child Gate Fence
- Auto Pool Cleaner
- Pool Lighting
Schools
- Trinity Elementary School
- Seven Springs Middle School
- J.W. Mitchell High School
Utilities
- Humidity Control
- Central Heating and Cooling System
- Heating System Uses Natural Gas
- Thermostat
- Underground Utilities
- Natural Gas Connected
- Gas Water Heater
- Water Softener
- Phone Available
- Cable TV Available
Additional Features
- Covered patio or porch
- Property is near a golf course
Listing and Financial Details
- Homestead Exemption
- Visit Down Payment Resource Website
- Tax Lot 853
- Assessor Parcel Number 17-26-31-0100-00000-8530
Community Details
Overview
- Association fees include common area taxes, escrow reserves fund, ground maintenance, private road, recreational facilities, security, trash
- Foxwood Association, Phone Number (813) 433-2000
- Fox Wood Ph 06 Subdivision
- The community has rules related to allowable golf cart usage in the community
Recreation
- Recreation Facilities
- Community Playground
- Park
Security
- Gated Community
Ownership History
Purchase Details
Home Financials for this Owner
Home Financials are based on the most recent Mortgage that was taken out on this home.Purchase Details
Home Financials for this Owner
Home Financials are based on the most recent Mortgage that was taken out on this home.Purchase Details
Home Financials for this Owner
Home Financials are based on the most recent Mortgage that was taken out on this home.Similar Homes in the area
Home Values in the Area
Average Home Value in this Area
Purchase History
| Date | Type | Sale Price | Title Company |
|---|---|---|---|
| Warranty Deed | $620,000 | Wollinka Wikle Title | |
| Warranty Deed | $595,000 | Baxter Title Corporation | |
| Warranty Deed | $290,800 | -- |
Mortgage History
| Date | Status | Loan Amount | Loan Type |
|---|---|---|---|
| Open | $640,460 | VA | |
| Previous Owner | $469,600 | New Conventional | |
| Previous Owner | $290,000 | New Conventional | |
| Previous Owner | $13,102 | Stand Alone Second | |
| Previous Owner | $283,825 | FHA | |
| Previous Owner | $76,054 | Stand Alone Second | |
| Previous Owner | $40,000 | Credit Line Revolving | |
| Previous Owner | $232,600 | Purchase Money Mortgage |
Property History
| Date | Event | Price | Change | Sq Ft Price |
|---|---|---|---|---|
| 08/31/2023 08/31/23 | Sold | $620,000 | 0.0% | $210 / Sq Ft |
| 08/01/2023 08/01/23 | Pending | -- | -- | -- |
| 07/31/2023 07/31/23 | Off Market | $620,000 | -- | -- |
| 07/14/2023 07/14/23 | Price Changed | $629,900 | -1.6% | $213 / Sq Ft |
| 05/24/2023 05/24/23 | Price Changed | $639,900 | -3.0% | $217 / Sq Ft |
| 05/17/2023 05/17/23 | Price Changed | $659,900 | -1.5% | $224 / Sq Ft |
| 04/18/2023 04/18/23 | Price Changed | $669,900 | -0.7% | $227 / Sq Ft |
| 03/31/2023 03/31/23 | Price Changed | $674,900 | -0.7% | $229 / Sq Ft |
| 03/06/2023 03/06/23 | For Sale | $679,900 | 0.0% | $230 / Sq Ft |
| 02/23/2023 02/23/23 | Pending | -- | -- | -- |
| 01/27/2023 01/27/23 | Price Changed | $679,900 | -2.9% | $230 / Sq Ft |
| 01/05/2023 01/05/23 | For Sale | $699,900 | +17.6% | $237 / Sq Ft |
| 10/07/2021 10/07/21 | Sold | $595,000 | +0.9% | $202 / Sq Ft |
| 08/19/2021 08/19/21 | Pending | -- | -- | -- |
| 07/30/2021 07/30/21 | For Sale | $589,900 | -- | $200 / Sq Ft |
Tax History Compared to Growth
Tax History
| Year | Tax Paid | Tax Assessment Tax Assessment Total Assessment is a certain percentage of the fair market value that is determined by local assessors to be the total taxable value of land and additions on the property. | Land | Improvement |
|---|---|---|---|---|
| 2024 | $7,266 | $451,907 | -- | -- |
| 2023 | $8,221 | $510,450 | $0 | $0 |
| 2022 | $7,413 | $495,591 | $58,570 | $437,021 |
| 2021 | $3,863 | $265,880 | $53,532 | $212,348 |
| 2020 | $3,804 | $262,210 | $53,532 | $208,678 |
| 2019 | $5,165 | $256,320 | $0 | $0 |
| 2018 | $5,099 | $251,542 | $0 | $0 |
| 2017 | $3,661 | $251,542 | $0 | $0 |
| 2016 | $3,602 | $241,301 | $0 | $0 |
| 2015 | $3,650 | $239,624 | $0 | $0 |
| 2014 | $3,554 | $256,711 | $46,604 | $210,107 |
Agents Affiliated with this Home
-
Mina Khalil

Seller's Agent in 2023
Mina Khalil
FDI REALTY
(813) 505-3453
29 in this area
112 Total Sales
-
George Andrew

Seller Co-Listing Agent in 2023
George Andrew
FDI REALTY
(727) 458-3980
1 in this area
3 Total Sales
-
Kelly Corcoran

Buyer's Agent in 2023
Kelly Corcoran
BHHS FLORIDA PROPERTIES GROUP
(727) 214-8496
4 in this area
71 Total Sales
-
Rachel Friesema

Buyer Co-Listing Agent in 2023
Rachel Friesema
BHHS FLORIDA PROPERTIES GROUP
(727) 481-4757
4 in this area
85 Total Sales
-
Jennifer Stein

Seller's Agent in 2021
Jennifer Stein
HOMELISTER, INC
(855) 400-8566
1 in this area
2,351 Total Sales
-
Mary Sous

Buyer Co-Listing Agent in 2021
Mary Sous
FDI REALTY
(201) 844-4739
10 in this area
31 Total Sales
Map
Source: Stellar MLS
MLS Number: A4508264
APN: 31-26-17-0100-00000-8530
- 2041 Gold Dust Ct
- 10641 Firebrick Ct
- 1826 Loch Haven Ct
- 1831 Cardamon Dr
- 1801 Loch Haven Ct
- 1800 Loch Haven Ct Unit 722
- 10435 Peppergrass Ct
- 10344 Tecoma Dr
- 1810 Winsloe Dr
- 1617 El Pardo Dr
- 10848 Hayden Ave Unit 12
- 10602 Hayden Ave Unit 294
- 1712 Crossvine Ct
- 10725 Hayden Ave Unit 10725
- 10837 Hayden Ave Unit 271
- 2532 Casa Dr
- 2540 Coachlite Dr Unit 414
- 10818 Arroba Cove Unit 214
- 10912 Arroba Cove
- 2604 Cache Dr
