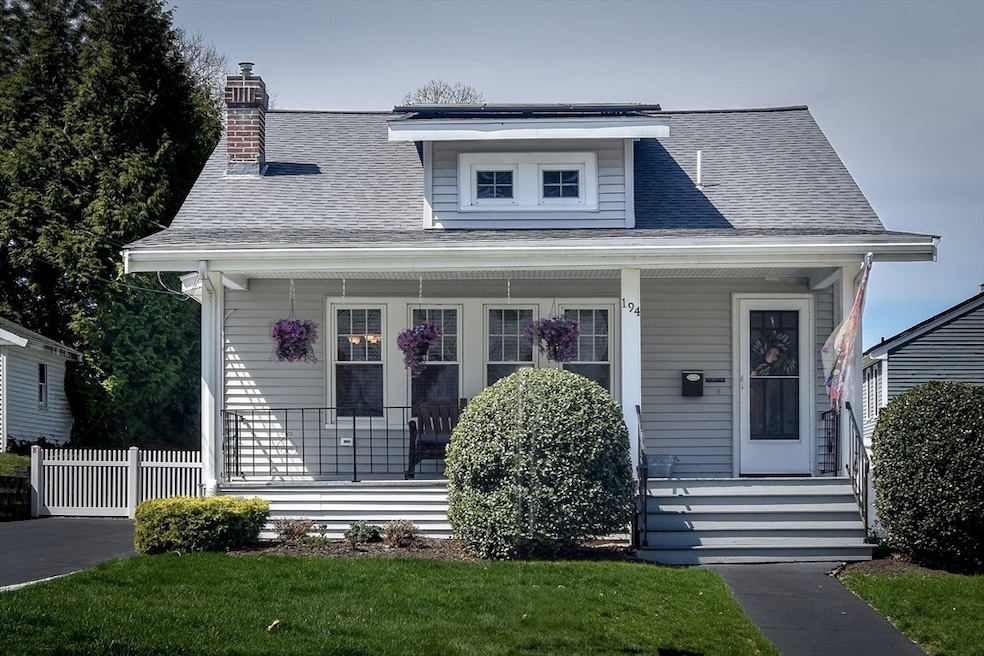194 Beacon St Framingham, MA 01701
Estimated payment $3,767/month
Highlights
- Custom Closet System
- Property is near public transit
- Wood Flooring
- Landscaped Professionally
- Antique Architecture
- Main Floor Primary Bedroom
About This Home
Step inside and you’ll immediately sense all the warmth and character this darling home has to offer. Elegant crown, beautiful molding, soaring ceilings, rich hardwood floors and an electric fireplace creates a welcoming first impression. Three bedrooms and two full baths, this home blends, timeless charm, and every reflect true pride of ownership. Conveniently located just minutes to all the amenities. The front farmers porch invites you to slow down & enjoy coffee or fall evenings. Outback, a semiprivate yard feels like your own retreat with manicured landscape, stone, patio, and walkways that set the stage for gatherings or peaceful downtime. A full basement provides excellent storage options while solar panel, spring energy efficiency into daily living. Updates throughout include the roof, windows, kitchen, vinyl siding, gas cooking & 200 amp electric reflect true pride of ownership. Conveniently located minutes to all the amenities, this home is something you won’t soon forget!
Home Details
Home Type
- Single Family
Est. Annual Taxes
- $6,894
Year Built
- Built in 1918
Lot Details
- 7,579 Sq Ft Lot
- Fenced Yard
- Landscaped Professionally
- Sprinkler System
- Garden
- Property is zoned R1
Home Design
- Antique Architecture
- Bungalow
- Block Foundation
- Frame Construction
- Blown-In Insulation
- Shingle Roof
Interior Spaces
- 1,415 Sq Ft Home
- Crown Molding
- Ceiling Fan
- Recessed Lighting
- Insulated Windows
- Window Screens
- Insulated Doors
- Living Room with Fireplace
- Home Office
- Bonus Room
- Storm Doors
Kitchen
- Stove
- Range
- Microwave
- Dishwasher
- Stainless Steel Appliances
- Solid Surface Countertops
- Disposal
Flooring
- Wood
- Ceramic Tile
Bedrooms and Bathrooms
- 3 Bedrooms
- Primary Bedroom on Main
- Custom Closet System
- Walk-In Closet
- 2 Full Bathrooms
- Bathtub with Shower
- Separate Shower
Laundry
- Dryer
- Washer
Basement
- Basement Fills Entire Space Under The House
- Interior Basement Entry
- Sump Pump
- Block Basement Construction
- Laundry in Basement
Parking
- 3 Car Parking Spaces
- Driveway
- Paved Parking
- Open Parking
- Off-Street Parking
Eco-Friendly Details
- Energy-Efficient Thermostat
Outdoor Features
- Patio
- Outdoor Storage
- Rain Gutters
- Porch
Location
- Property is near public transit
- Property is near schools
Schools
- Choice Elementary School
- Fuller Middle School
- FHS High School
Utilities
- No Cooling
- 1 Heating Zone
- Heating System Uses Oil
- Heating System Uses Steam
- 200+ Amp Service
- Gas Water Heater
Listing and Financial Details
- Assessor Parcel Number 495117
Community Details
Recreation
- Tennis Courts
- Park
Additional Features
- No Home Owners Association
- Shops
Map
Home Values in the Area
Average Home Value in this Area
Tax History
| Year | Tax Paid | Tax Assessment Tax Assessment Total Assessment is a certain percentage of the fair market value that is determined by local assessors to be the total taxable value of land and additions on the property. | Land | Improvement |
|---|---|---|---|---|
| 2025 | $6,894 | $577,400 | $258,600 | $318,800 |
| 2024 | $6,677 | $535,900 | $230,900 | $305,000 |
| 2023 | $6,175 | $471,700 | $206,100 | $265,600 |
| 2022 | $5,826 | $424,000 | $187,000 | $237,000 |
| 2021 | $5,687 | $404,800 | $179,800 | $225,000 |
| 2020 | $5,875 | $392,200 | $163,400 | $228,800 |
| 2019 | $5,769 | $375,100 | $163,400 | $211,700 |
| 2018 | $5,689 | $348,600 | $157,200 | $191,400 |
| 2017 | $5,564 | $333,000 | $152,700 | $180,300 |
| 2016 | $5,501 | $316,500 | $152,700 | $163,800 |
| 2015 | $5,248 | $294,500 | $151,800 | $142,700 |
Property History
| Date | Event | Price | Change | Sq Ft Price |
|---|---|---|---|---|
| 09/14/2025 09/14/25 | Pending | -- | -- | -- |
| 09/03/2025 09/03/25 | For Sale | $599,000 | +90.2% | $423 / Sq Ft |
| 08/16/2013 08/16/13 | Sold | $315,000 | 0.0% | $222 / Sq Ft |
| 05/28/2013 05/28/13 | Pending | -- | -- | -- |
| 05/22/2013 05/22/13 | For Sale | $314,900 | -- | $222 / Sq Ft |
Purchase History
| Date | Type | Sale Price | Title Company |
|---|---|---|---|
| Deed | $233,000 | -- | |
| Deed | $233,000 | -- |
Mortgage History
| Date | Status | Loan Amount | Loan Type |
|---|---|---|---|
| Open | $214,000 | Stand Alone Refi Refinance Of Original Loan | |
| Closed | $230,800 | Adjustable Rate Mortgage/ARM | |
| Closed | $252,000 | New Conventional | |
| Closed | $50,000 | No Value Available | |
| Closed | $221,350 | Purchase Money Mortgage |
Source: MLS Property Information Network (MLS PIN)
MLS Number: 73424813
APN: FRAM-000081-000006-003268







