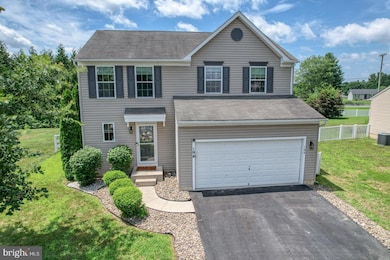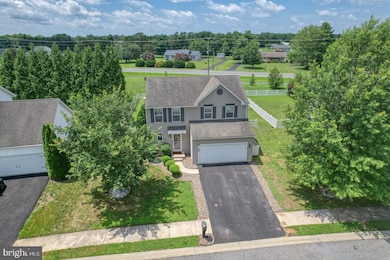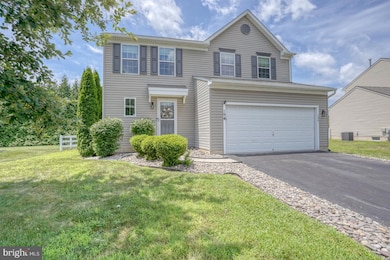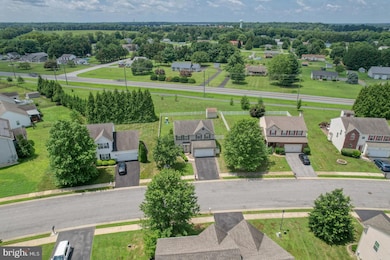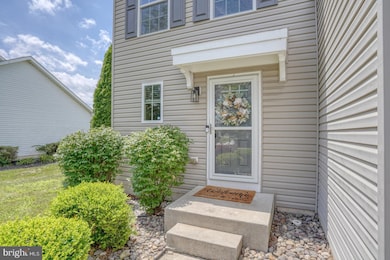
194 Christiana River Dr Clayton, DE 19938
Estimated payment $2,562/month
Highlights
- Popular Property
- 2 Car Attached Garage
- Central Heating and Cooling System
- Colonial Architecture
- More Than Two Accessible Exits
About This Home
Welcome to 194 Christiana River Drive. This elegantly remodeled home embodies a perfect blend of modern upgrades with a homey feel. As you enter, you will notice a welcoming foyer with luxury vinyl flooring throughout. The Great Room opens up to the dining area and beautiful new custom gourmet kitchen, which includes new upgraded cabinetry, Quartz Countertops, coffee bar, pot filler, stainless steel appliances and walk in pantry. As you head upstairs, you will notice the spacious primary suite and two additional generously sized bedrooms. The hall bathroom has recently been updated with a new vanity and lvp flooring. The master boasts a spacious walk-in closet and newly updated bathroom. The spacious laundry room is conveniently located on the upper level, which makes wash day a breeze. Heading to the finished basement, you will notice an oversized closet that could be used for extra storage with the possibility of an additional bathroom in the future. This spacious basement can allow the new homeowner(s) to tailor the space to their specific needs and preferences, such as adding a recreation room, office, playroom, home theater, or gym. Outside, you will notice great curb appeal with the beautifully maintained yard and fenced-in back yard, which is perfect for entertaining and relaxation. This home has had only one owner. Schedule your tour today! Professional photos coming 7/18
Home Details
Home Type
- Single Family
Est. Annual Taxes
- $1,540
Year Built
- Built in 2012
Lot Details
- 0.25 Acre Lot
- Lot Dimensions are 72.89 x 135.00
- Property is zoned RS
HOA Fees
- $25 Monthly HOA Fees
Parking
- 2 Car Attached Garage
- Front Facing Garage
- Driveway
Home Design
- Colonial Architecture
- Permanent Foundation
- Stick Built Home
Interior Spaces
- 1,722 Sq Ft Home
- Property has 2 Levels
- Finished Basement
Bedrooms and Bathrooms
- 3 Bedrooms
Accessible Home Design
- More Than Two Accessible Exits
Utilities
- Central Heating and Cooling System
- Natural Gas Water Heater
Community Details
- Providence Crossing Subdivision
Listing and Financial Details
- Tax Lot 1400-000
- Assessor Parcel Number KH-04-01804-04-1400-000
Map
Home Values in the Area
Average Home Value in this Area
Tax History
| Year | Tax Paid | Tax Assessment Tax Assessment Total Assessment is a certain percentage of the fair market value that is determined by local assessors to be the total taxable value of land and additions on the property. | Land | Improvement |
|---|---|---|---|---|
| 2024 | $1,541 | $365,200 | $65,700 | $299,500 |
| 2023 | $1,164 | $43,800 | $3,800 | $40,000 |
| 2022 | $1,124 | $43,800 | $3,800 | $40,000 |
| 2021 | $1,102 | $43,800 | $3,800 | $40,000 |
| 2020 | $965 | $43,800 | $3,800 | $40,000 |
| 2019 | $974 | $43,800 | $3,800 | $40,000 |
| 2018 | $974 | $43,800 | $3,800 | $40,000 |
| 2017 | $971 | $43,800 | $0 | $0 |
| 2016 | $985 | $43,800 | $0 | $0 |
| 2015 | $989 | $43,800 | $0 | $0 |
| 2014 | $926 | $43,800 | $0 | $0 |
Property History
| Date | Event | Price | Change | Sq Ft Price |
|---|---|---|---|---|
| 07/19/2025 07/19/25 | For Sale | $435,000 | -- | $253 / Sq Ft |
Purchase History
| Date | Type | Sale Price | Title Company |
|---|---|---|---|
| Deed | $209,820 | None Available | |
| Deed | $95,000 | None Available |
Mortgage History
| Date | Status | Loan Amount | Loan Type |
|---|---|---|---|
| Open | $204,500 | FHA |
About the Listing Agent

As a trusted Real Estate Advisor, Team Owner and Delaware native, I understand that selling and/or purchasing a home is a complex and personal experience. Therefore I take pride in ensuring that all of my clients receive detailed and professional service every step of the way. As a local real estate expert, I know and study the local market and stay up to date so that my clients and partners are well-informed when navigating the sale and purchase process. I ensure that my clients are supported
Chardae's Other Listings
Source: Bright MLS
MLS Number: DEKT2039418
APN: 3-04-01804-04-1400-000
- 176 Gravelly Run Branch Rd
- 226 Gravelly Run Branch Rd
- 191 Gravelly Run Branch Rd
- 428 Christiana River Dr
- 637 Coldwater Dr
- 149 Villa Dr
- 879 Coldwater Dr
- 189 Villa Dr
- 203 Villa Dr
- 217 Villa Dr
- 127 Amalfi Dr
- Lot # 4 Underwoods Corner Rd
- Lot 2 Underwoods Corner Rd
- Lot 1 Underwoods Corner Rd
- 106 Parma Dr
- 27 Preston Ln
- 500 E Constitution Dr Unit FAIRFAX PLAN
- 498 E Constitution Dr Unit MERION PLAN
- 496 E Constitution Dr Unit WAKEFIELD PLAN
- 494 E Constitution Dr Unit MONTCHANIN PLAN
- 146 Chesapeake Ln
- 235 Tracer Dr
- 410 S Rodney St
- 84 Wyndale Ct
- 211 Arrowood Dr
- 490 W Duck Creek Rd
- 34 Newell Ct
- 16 Bonnie Ct
- 631 W Mount Vernon St
- 14 Malvern Ln
- 61 Pom Run Dr Unit 3
- 23 S Upham St Unit A
- 322 Lake Dr
- 17 Providence Dr
- 33 E Commerce St Unit C
- 32 Fenwick Ct
- 67 Main St
- 230 Sheffield Dr
- 1861 Sudlersville Rd
- 1700 N Dupont Hwy


