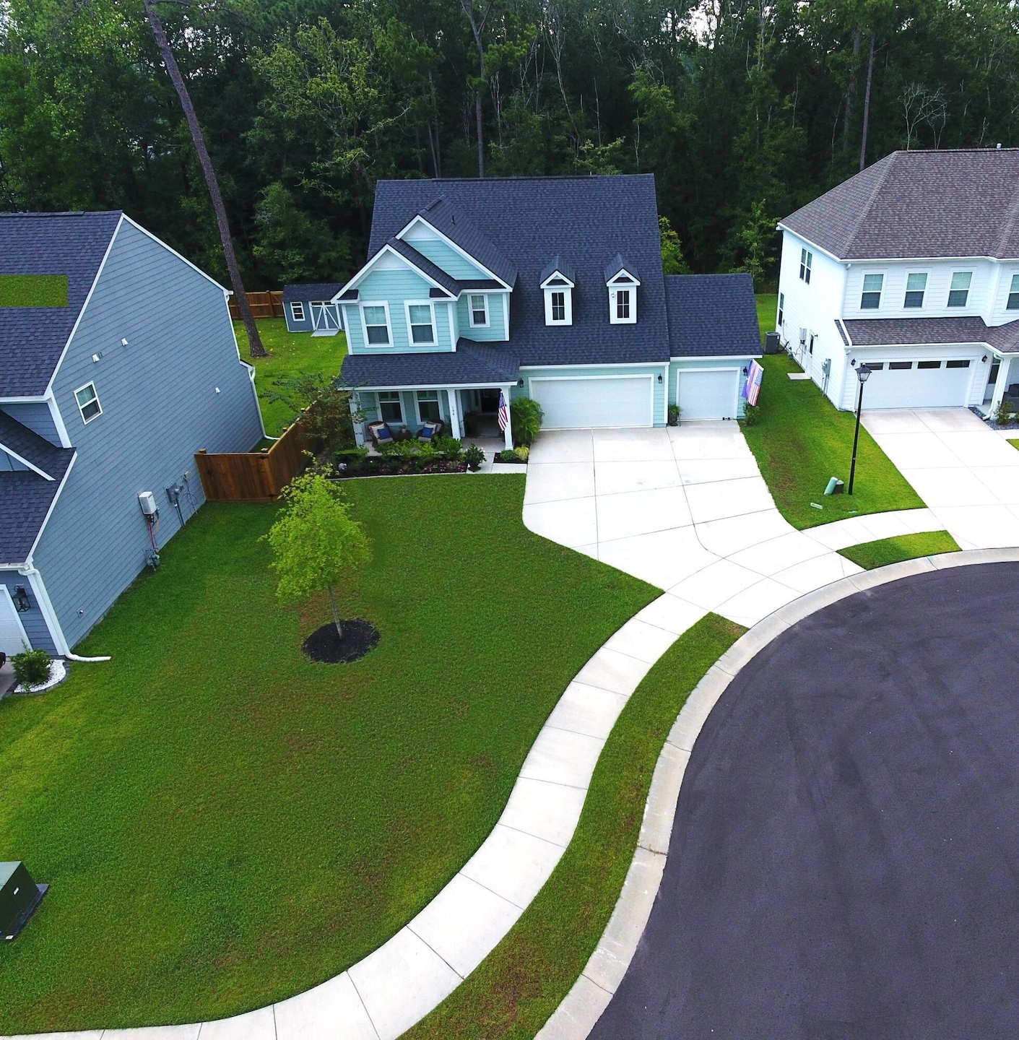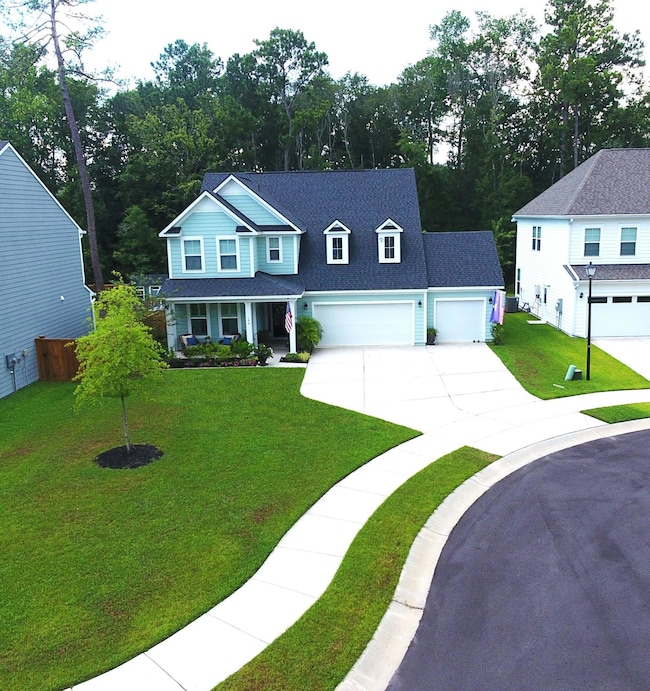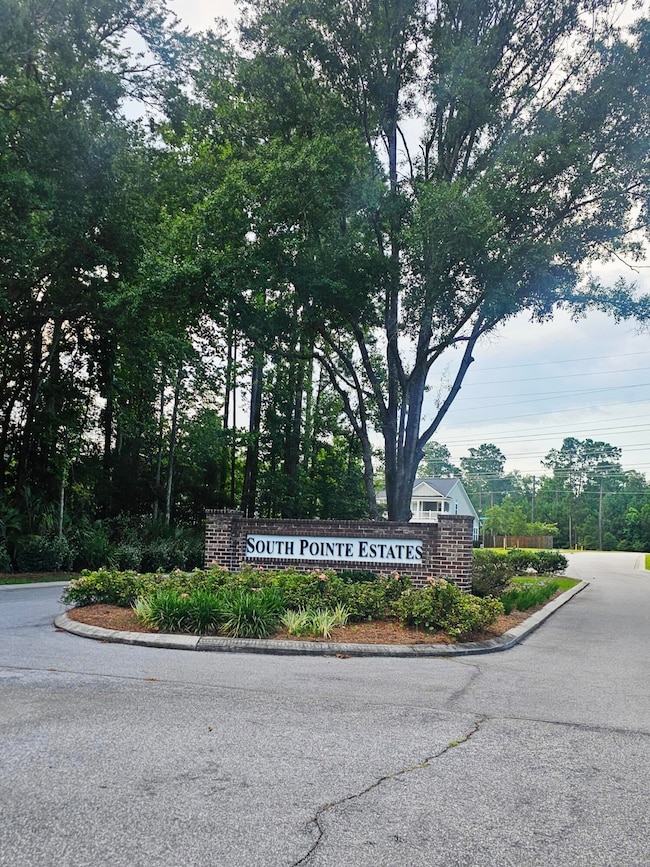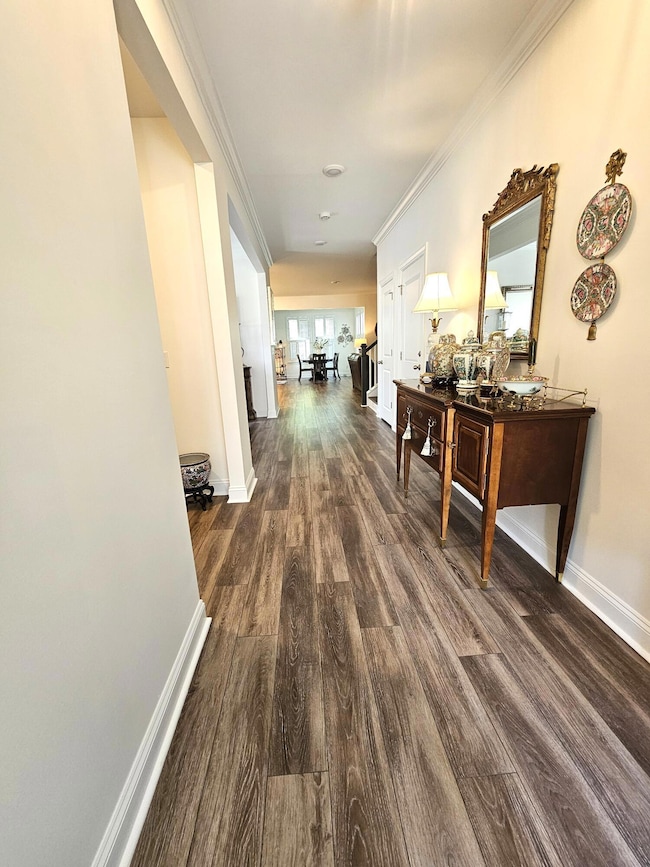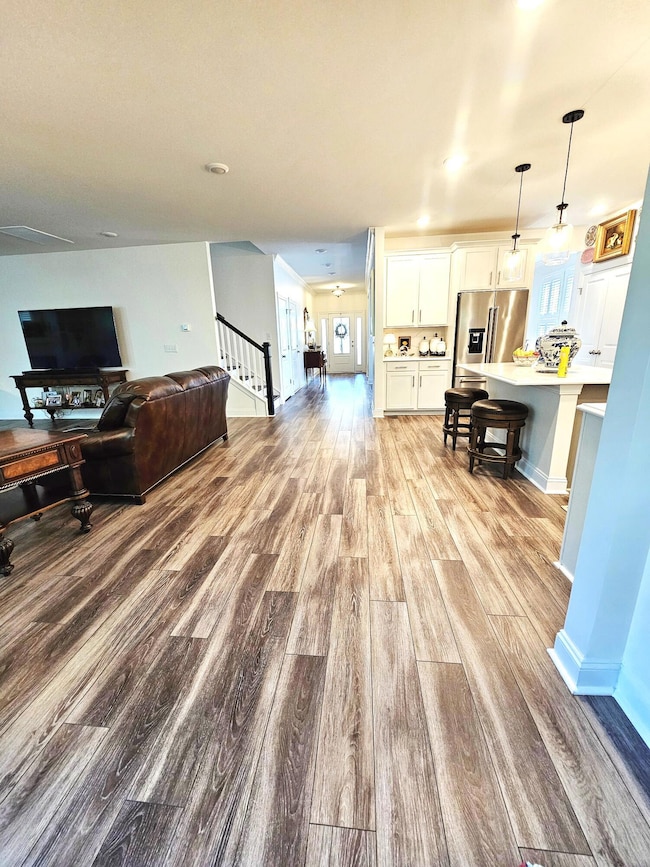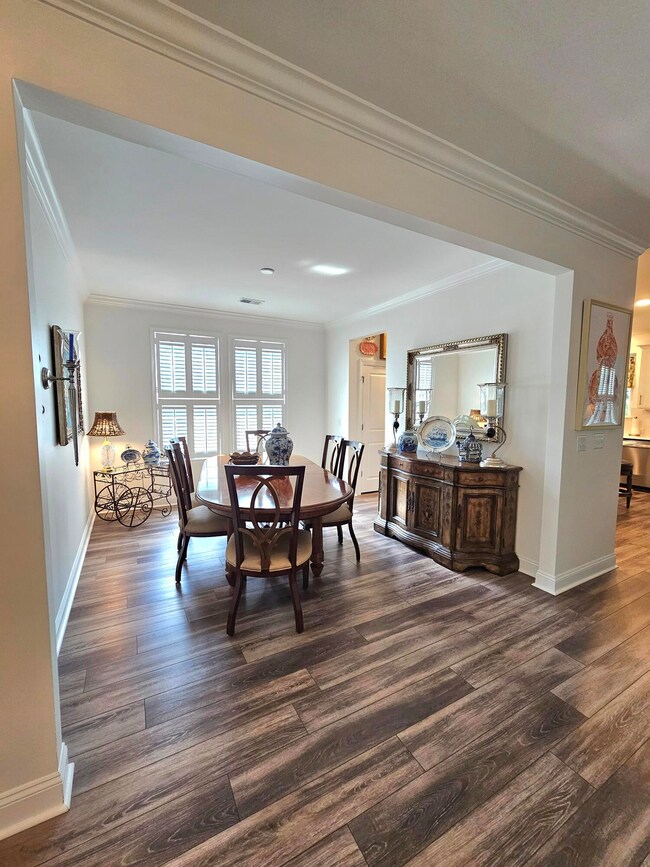
194 Dolce Ln Summerville, SC 29483
Estimated payment $3,561/month
Highlights
- Sitting Area In Primary Bedroom
- Traditional Architecture
- Loft
- Wooded Lot
- Wood Flooring
- Sun or Florida Room
About This Home
Welcome to this exquisite Traditional-Style home, beautifully blending modern and classic elements, situated on a premier lot in a quiet cul-de-sac. This impressive property offers a perfect balance of elegance and spaciousness. Recent upgrades: The gourmet kitchen serves as the heart of the home, showcasing a $13,000 renovation with a pot filler, new quartz countertops featuring an Ogee Edge, an extended island, and quartz backsplash extending to the bottom of the cabinets. $15,000 hardwood floors entire upper level and in all closets, $7,000 invested in professional interior painting with 2 coats to cover builders grade paint, painted the 3-car garage and epoxied the floors $3,200.00. Additional features include an extended driveway, a relaxing screen porch that overlooks the woods, and an inviting great room with 9-foot ceilings and a fireplace. The entry-level mother-in-law suite includes a full bathroom, and the expansive owner's suite features a sitting area, oversized tiled shower, a HUGE walk-in-closet and ample storage throughout the home, and all bedrooms boast walk-in closets, and the location is highly convenient.
Home Details
Home Type
- Single Family
Est. Annual Taxes
- $2,824
Year Built
- Built in 2023
Lot Details
- 8,276 Sq Ft Lot
- Cul-De-Sac
- Level Lot
- Wooded Lot
HOA Fees
- $86 Monthly HOA Fees
Parking
- 3 Car Garage
- Garage Door Opener
Home Design
- Traditional Architecture
- Slab Foundation
- Architectural Shingle Roof
Interior Spaces
- 2,997 Sq Ft Home
- 2-Story Property
- Smooth Ceilings
- High Ceiling
- Entrance Foyer
- Great Room with Fireplace
- Family Room
- Formal Dining Room
- Loft
- Sun or Florida Room
- Laundry Room
Kitchen
- Eat-In Kitchen
- Built-In Electric Oven
- Gas Cooktop
- <<microwave>>
- Dishwasher
- Kitchen Island
- Disposal
Flooring
- Wood
- Ceramic Tile
Bedrooms and Bathrooms
- 4 Bedrooms
- Sitting Area In Primary Bedroom
- Walk-In Closet
- In-Law or Guest Suite
- 3 Full Bathrooms
Outdoor Features
- Screened Patio
- Front Porch
Schools
- Sangaree Elementary School
- Sangaree Intermediate
- Stratford High School
Utilities
- Central Air
- Heating System Uses Natural Gas
- Heat Pump System
- Tankless Water Heater
Listing and Financial Details
- Home warranty included in the sale of the property
Community Details
Overview
- South Pointe Estates Subdivision
Recreation
- Park
- Trails
Map
Home Values in the Area
Average Home Value in this Area
Property History
| Date | Event | Price | Change | Sq Ft Price |
|---|---|---|---|---|
| 07/11/2025 07/11/25 | For Sale | $585,000 | +5.0% | $195 / Sq Ft |
| 12/13/2023 12/13/23 | Sold | $556,990 | 0.0% | $186 / Sq Ft |
| 11/09/2023 11/09/23 | Pending | -- | -- | -- |
| 04/27/2023 04/27/23 | Price Changed | $556,990 | -1.8% | $186 / Sq Ft |
| 03/09/2023 03/09/23 | For Sale | $566,990 | -- | $189 / Sq Ft |
Similar Homes in Summerville, SC
Source: CHS Regional MLS
MLS Number: 25019303
- 802 S Pointe Blvd
- 612 S Pointe Blvd
- 207 Littlejohn St
- 306 Mcdougal Cir
- 101 Limerick Cir
- 195 Fox Squirrel Run
- 3901 Poplar Grove Place
- 3903 Poplar Grove Place
- 1800 Poplar Grove Place
- 601 Buckthorn Cir
- 1301 Buckthorn Cir
- 1005 Yellow Hawthorn Cir
- 134 Caryota Ln
- 402 Pine Bluff Dr
- 205 Yellow Hawthorn Cir
- 1401 Elm Hall Cir
- 1304 Elm Hall Cir
- 302 Elm Hall Cir
- 204 Tyner Trail
- 211 Tyner Trail
- 325 Marymeade Dr
- 325 Marymeade Dr Unit 910.1409845
- 325 Marymeade Dr Unit 201.1409846
- 325 Marymeade Dr Unit 1024.1409849
- 325 Marymeade Dr Unit 518.1409847
- 325 Marymeade Dr Unit 917.1409848
- 452 Brick Kiln Dr
- 2100 Farm Springs Rd
- 703 Pine Bluff Dr
- 1100 Pine Bluff Dr
- 111 Ashwood Ct Unit 111 Ashwood Court
- 113 Ashwood Ct Unit 113
- 2000 Front St
- 6000 Front St
- 255-275 E 9th St N
- 77 Branch Creek Trail
- 10765 U S 78
- 3500 Pinckney Marsh Ln
- 1001 Bear Island Rd
- 128 Dovetail Cir
