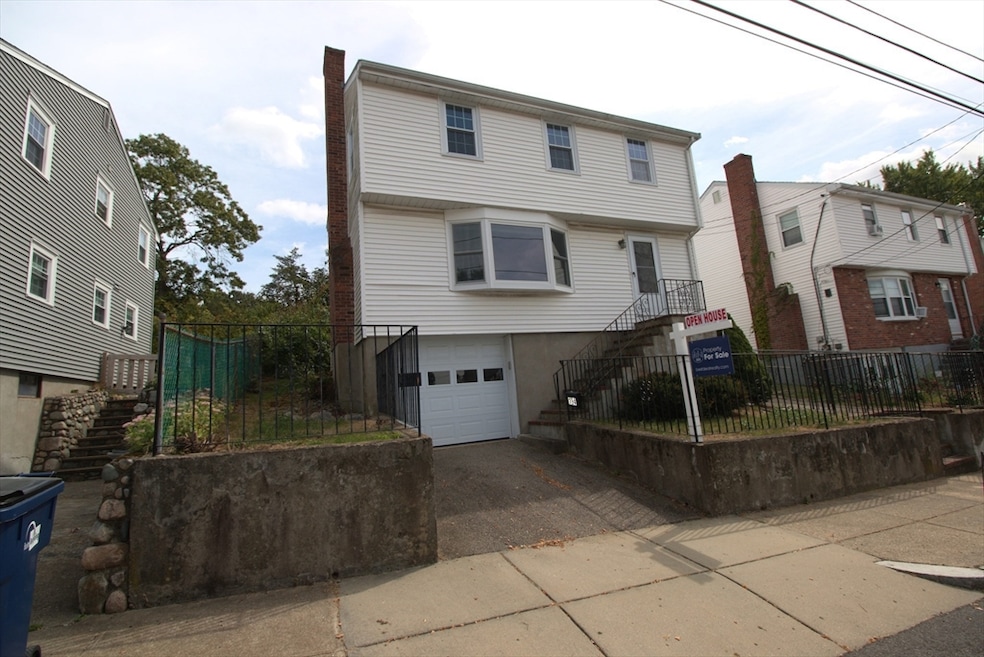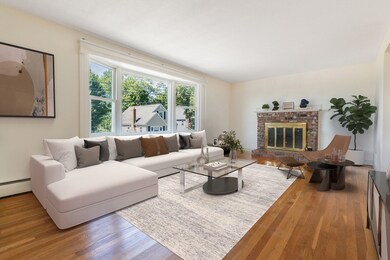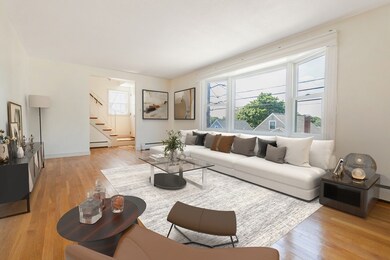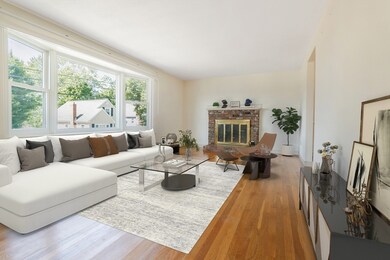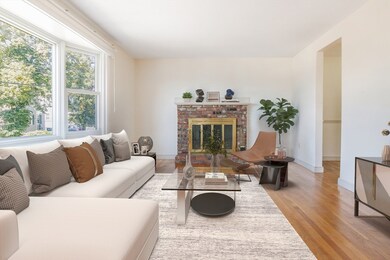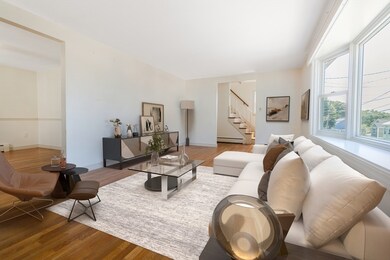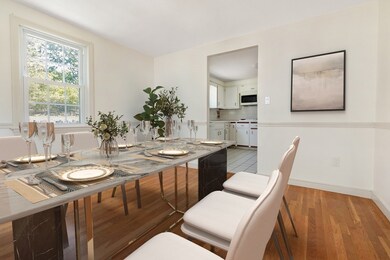
194 Glenellen Rd West Roxbury, MA 02132
Upper Washington-Spring Street NeighborhoodHighlights
- Medical Services
- Property is near public transit
- No HOA
- Colonial Architecture
- Wood Flooring
- Porch
About This Home
As of December 2024This beautifully maintained 3-bedroom home in West Roxbury combines comfort, convenience, and charm. Featuring hardwood floors throughout, the first floor includes a cozy living room with a decorative fireplace, a formal dining room, a well-equipped kitchen, and a bathroom. Upstairs are three spacious bedrooms with ample closet space and a full bathroom. The fully enclosed backyard is perfect for gardening and grilling and offers a secure space for pets. Additional amenities include an attached garage, extra outdoor parking, and basement storage.Located in a desirable neighborhood, the home offers excellent commuter access. It is a 3-minute stroll to the 35 bus and an 8-minute drive to the West Roxbury Commuter Rail and Highway 95. Roxbury Latin School, shops, restaurants, and the Arnold Arboretum are all close, making this home a perfect blend of suburban tranquility and urban convenience.
Home Details
Home Type
- Single Family
Est. Annual Taxes
- $5,751
Year Built
- Built in 1964
Lot Details
- 4,432 Sq Ft Lot
- Gentle Sloping Lot
Parking
- 1 Car Attached Garage
- Tuck Under Parking
- Side Facing Garage
- Open Parking
- Off-Street Parking
Home Design
- Colonial Architecture
- Frame Construction
- Shingle Roof
- Concrete Perimeter Foundation
Interior Spaces
- 1,372 Sq Ft Home
- Insulated Windows
- Living Room with Fireplace
- Dining Area
- Washer and Gas Dryer Hookup
Kitchen
- <<OvenToken>>
- Stove
- <<microwave>>
- Dishwasher
Flooring
- Wood
- Ceramic Tile
Bedrooms and Bathrooms
- 3 Bedrooms
- Primary bedroom located on second floor
- <<tubWithShowerToken>>
Basement
- Walk-Out Basement
- Basement Fills Entire Space Under The House
- Interior and Exterior Basement Entry
- Garage Access
- Block Basement Construction
- Laundry in Basement
Outdoor Features
- Rain Gutters
- Porch
Location
- Property is near public transit
- Property is near schools
Utilities
- No Cooling
- 1 Heating Zone
- Heating System Uses Steam
- Gas Water Heater
Listing and Financial Details
- Assessor Parcel Number 1436454
Community Details
Overview
- No Home Owners Association
Amenities
- Medical Services
- Shops
Recreation
- Park
Similar Homes in West Roxbury, MA
Home Values in the Area
Average Home Value in this Area
Mortgage History
| Date | Status | Loan Amount | Loan Type |
|---|---|---|---|
| Closed | $556,000 | Purchase Money Mortgage |
Property History
| Date | Event | Price | Change | Sq Ft Price |
|---|---|---|---|---|
| 06/24/2025 06/24/25 | Under Contract | -- | -- | -- |
| 06/17/2025 06/17/25 | For Rent | $4,000 | 0.0% | -- |
| 12/27/2024 12/27/24 | Sold | $695,000 | -0.7% | $507 / Sq Ft |
| 10/29/2024 10/29/24 | Pending | -- | -- | -- |
| 09/05/2024 09/05/24 | For Sale | $699,999 | 0.0% | $510 / Sq Ft |
| 04/01/2020 04/01/20 | Rented | $2,500 | 0.0% | -- |
| 03/08/2020 03/08/20 | Under Contract | -- | -- | -- |
| 02/10/2020 02/10/20 | For Rent | $2,500 | -- | -- |
Tax History Compared to Growth
Tax History
| Year | Tax Paid | Tax Assessment Tax Assessment Total Assessment is a certain percentage of the fair market value that is determined by local assessors to be the total taxable value of land and additions on the property. | Land | Improvement |
|---|---|---|---|---|
| 2025 | $6,748 | $582,700 | $173,100 | $409,600 |
| 2024 | $5,751 | $527,600 | $181,000 | $346,600 |
| 2023 | $5,666 | $527,600 | $181,000 | $346,600 |
| 2022 | $5,218 | $479,600 | $164,500 | $315,100 |
| 2021 | $4,757 | $445,800 | $156,700 | $289,100 |
| 2020 | $4,568 | $432,600 | $146,000 | $286,600 |
| 2019 | $4,303 | $408,300 | $119,100 | $289,200 |
| 2018 | $3,961 | $378,000 | $119,100 | $258,900 |
| 2017 | $3,962 | $374,100 | $119,100 | $255,000 |
| 2016 | $3,882 | $352,900 | $119,100 | $233,800 |
| 2015 | $3,853 | $318,200 | $126,800 | $191,400 |
| 2014 | $3,741 | $297,400 | $126,800 | $170,600 |
Agents Affiliated with this Home
-
Nicole Paler

Seller's Agent in 2025
Nicole Paler
Douglas Elliman Real Estate - The Sarkis Team
(716) 868-2171
14 Total Sales
-
Suzanne Hickey

Seller's Agent in 2024
Suzanne Hickey
Best Deal Realty, LLC
(617) 965-5023
1 in this area
79 Total Sales
-
Joseph Hickey
J
Seller Co-Listing Agent in 2024
Joseph Hickey
Best Deal Realty, LLC
(857) 636-8500
1 in this area
19 Total Sales
-
George Sarkis

Buyer's Agent in 2024
George Sarkis
Douglas Elliman Real Estate - The Sarkis Team
(781) 603-8702
2 in this area
595 Total Sales
-
Greg Dorsey

Seller's Agent in 2020
Greg Dorsey
Compass
(617) 548-2411
23 Total Sales
Map
Source: MLS Property Information Network (MLS PIN)
MLS Number: 73286077
APN: WROX-000000-000020-010211
- 202 Glenellen Rd
- 159 Glenellen Rd
- 85 Salman St
- 81 Crosstown Ave
- 107 Stimson St
- 125 Grove St Unit 7
- 121 Grove St Unit 7
- 19 Northdale Rd
- 35 Freeman Ave
- 5257 Washington St Unit 2
- 5267 Washington St Unit 5267
- 216 Grove St
- 80 Joyce Kilmer Rd
- 25R Rockland St Unit 6
- 24 Keystone St
- 7 Starling St
- 57 Rockland St
- 1515 Vfw Pkwy Unit M19
- 135 Eastwood Circuit
- 94 Rockland St
