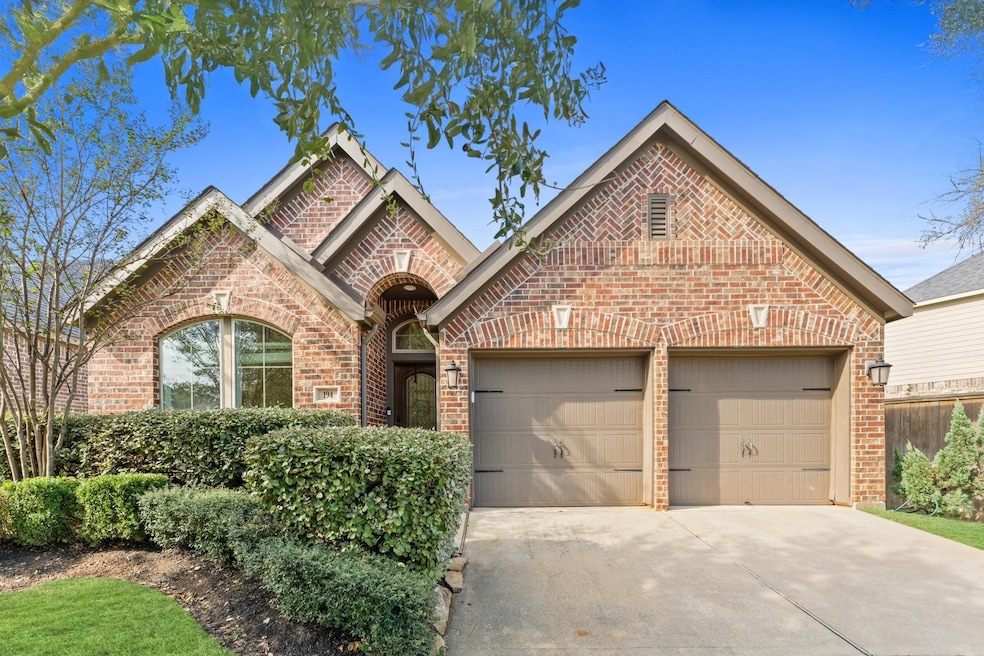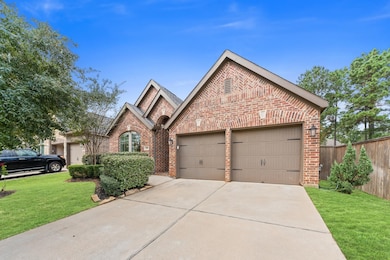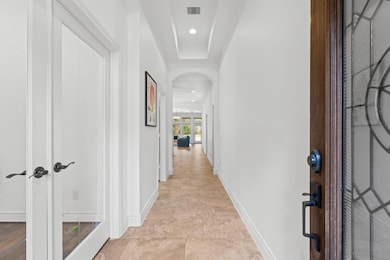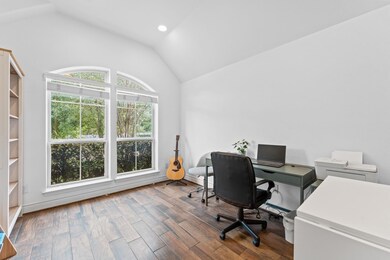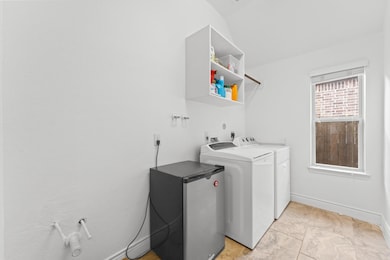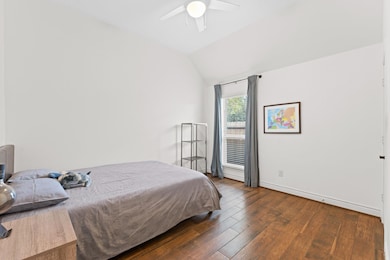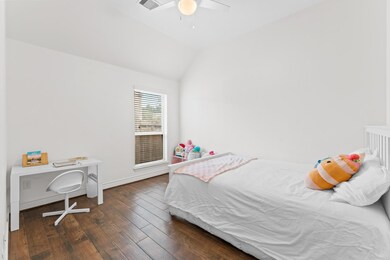194 Kinnerly Peak Place Montgomery, TX 77316
Wood Forest NeighborhoodHighlights
- Golf Course Community
- Fitness Center
- Traditional Architecture
- Stewart Elementary School Rated A
- Clubhouse
- Engineered Wood Flooring
About This Home
Welcome to 194 Kinnerly Peak PL. This lovely one-story Perry Home has everything you need including a great layout with open floor plan and NO carpet. It includes 3 bedrooms, 2 bathrooms, and a study with French doors. Nice kitchen area with an island for the chef of the family. Conveniently sized utility room: perfect to keep your extra refrigerator, a Mud room, covered patio and a lanai for your outdoor gatherings. Great master-planned community with great amenities: walking trails, splash pad, area pools, bark park, golf, tennis courts, soccer fields and many neighborhood activities. Great schools CISD
Schedule your tour today! Washer, dryer and refrigerator included!
Listing Agent
REALM Real Estate Professionals - North Houston License #0640961 Listed on: 11/10/2025

Home Details
Home Type
- Single Family
Est. Annual Taxes
- $5,294
Year Built
- Built in 2015
Lot Details
- 5,401 Sq Ft Lot
- Back Yard Fenced
- Sprinkler System
Parking
- 2 Car Attached Garage
Home Design
- Traditional Architecture
Interior Spaces
- 2,018 Sq Ft Home
- 1-Story Property
- Ceiling Fan
- Mud Room
- Family Room Off Kitchen
- Combination Dining and Living Room
- Home Office
Kitchen
- Breakfast Bar
- Gas Oven
- Gas Range
- Microwave
- Dishwasher
- Kitchen Island
- Granite Countertops
- Disposal
Flooring
- Engineered Wood
- Tile
Bedrooms and Bathrooms
- 3 Bedrooms
- 2 Full Bathrooms
- Double Vanity
- Separate Shower
Laundry
- Dryer
- Washer
Home Security
- Fire and Smoke Detector
- Fire Sprinkler System
Schools
- Stewart Elementary School
- Peet Junior High School
- Conroe High School
Utilities
- Central Heating and Cooling System
- Heating System Uses Gas
Listing and Financial Details
- Property Available on 11/10/25
- Long Term Lease
Community Details
Overview
- Woodforest Subdivision
Amenities
- Picnic Area
- Clubhouse
Recreation
- Golf Course Community
- Sport Court
- Community Playground
- Fitness Center
- Community Pool
- Park
- Dog Park
- Trails
Pet Policy
- Call for details about the types of pets allowed
- Pet Deposit Required
Map
Source: Houston Association of REALTORS®
MLS Number: 7745159
APN: 9652-47-04500
- 169 Kinnerly Peak Place
- 162 Cheswood Forest Place
- 110 Logan Pass Ct
- 150 Cheswood Forest Dr
- 207 Cheswood Forest Place
- 115 Red Eagle Ct
- 119 Red Eagle Ct
- 118 N Greatwood Glen Place
- 144 Greatwood Glen Ct
- 150 N Greatwood Glen Place
- 103 Forest Heights Ct
- 135 N Greatwood Glen Place
- 135 Forest Heights Way
- 215 Biltmore Loop
- 201 Climbing Oaks Place
- 314 Scenic Lake Ct
- Carriagehouse – Single Story Villas Plan at Stewart Heights - Woodforest
- Countryside – Single Story Villas Plan at Stewart Heights - Woodforest
- 111 Pinnacle Ridge Ct
- 106 Colina Vista Way
- 102 Logan Pass Ct
- 119 Red Eagle Ct
- 130 Biltmore Loop
- 114 Axlewood Ct
- 158 Biltmore Loop
- 150 N Greatwood Glen Place
- 115 Axlewood Ct
- 323 Biltmore Loop
- 143 N Greatwood Glen Place
- 219 Biltmore Loop
- 193 Climbing Oaks Place
- 183 Knollbrook Cir
- 648 Silver Pear Ct
- 343 E Coralburst Loop
- 208 Forest Peak Way
- 900 New Day Ave
- 288 Mallorn Ln
- 124 Stephens Ridge Ln
- 218 Thistle Dr
- 418 Glacier Pass
