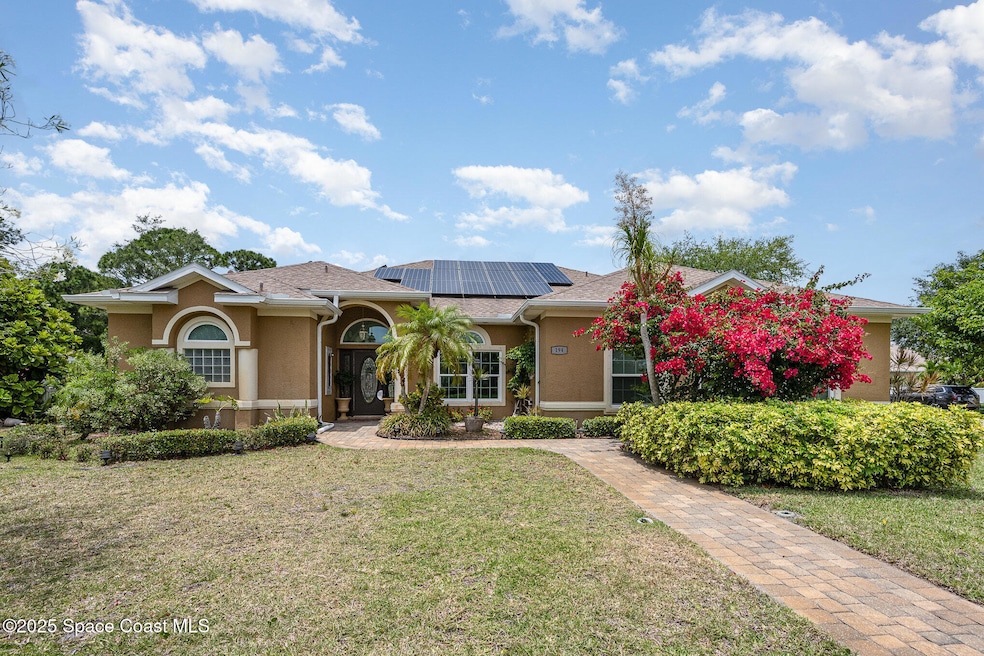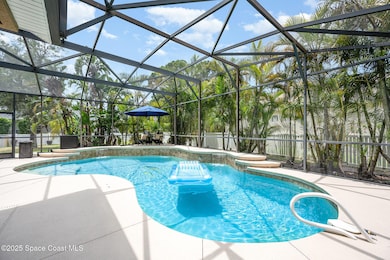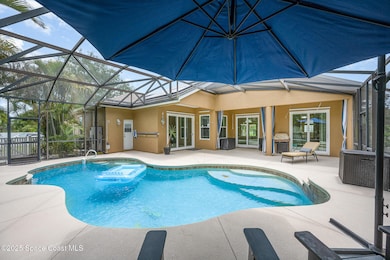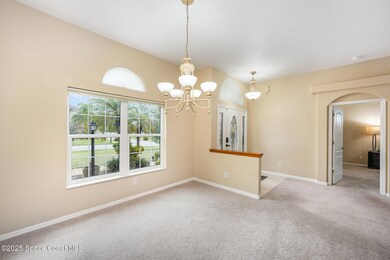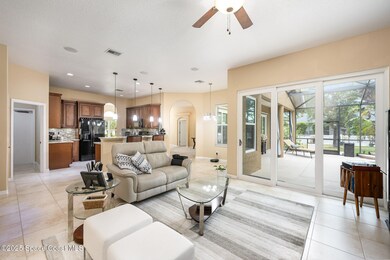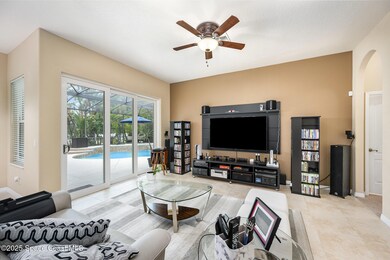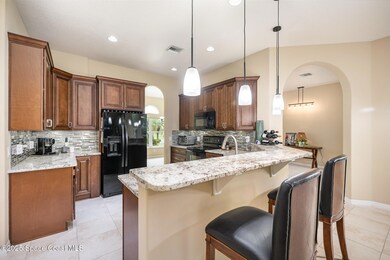
194 Ridgemont Cir SE Palm Bay, FL 32909
Bayside Lakes NeighborhoodHighlights
- Heated Pool
- 2 Car Attached Garage
- Heating Available
- Corner Lot
- Cooling Available
- Southeast Facing Home
About This Home
As of July 2025Experience Florida living at its finest in this beautifully maintained home, located in the highly sought-after gated community of Bayside Lakes in the heart of Palm Bay. This residence offers a spacious split-bedroom floor plan designed for both comfort and functionality.
The kitchen features 42'' solid wood cabinets, granite countertops, and a stylish tiled backsplash—perfectly blending elegance and practicality. Natural light floods the open living area through large energy-rated, double pane windows and sliding glass doors, creating a warm, inviting atmosphere that flows seamlessly to the covered patio and sparkling pool—ideal for outdoor entertaining or quiet relaxation.
Recent upgrades include a new AC air handler and condenser (2024), energy-efficient, double pane windows and sliders (2022), and brand-new gutters installed in 2025, providing peace of mind and long-term value.
This move-in-ready home combines modern upgrades, thoughtful design, and a prime location.
Last Agent to Sell the Property
Acosta Realty of Florida Inc. License #3405491 Listed on: 05/09/2025
Home Details
Home Type
- Single Family
Est. Annual Taxes
- $4,155
Year Built
- Built in 2004
Lot Details
- 0.35 Acre Lot
- Southeast Facing Home
- Corner Lot
HOA Fees
- $57 Monthly HOA Fees
Parking
- 2 Car Attached Garage
Home Design
- Concrete Siding
- Block Exterior
- Stucco
Interior Spaces
- 2,192 Sq Ft Home
- 1-Story Property
Bedrooms and Bathrooms
- 4 Bedrooms
- 3 Full Bathrooms
Pool
- Heated Pool
- Waterfall Pool Feature
- Solar Heated Pool
- Screen Enclosure
Schools
- Westside Elementary School
- Southwest Middle School
- Bayside High School
Utilities
- Cooling Available
- Heating Available
Community Details
- Magnolia Park At Bayside Lakes Association
- Magnolia Park At Bayside Lakes Subdivision
Listing and Financial Details
- Assessor Parcel Number 29-37-19-50-00000.0-0091.00
Ownership History
Purchase Details
Home Financials for this Owner
Home Financials are based on the most recent Mortgage that was taken out on this home.Purchase Details
Home Financials for this Owner
Home Financials are based on the most recent Mortgage that was taken out on this home.Purchase Details
Purchase Details
Purchase Details
Home Financials for this Owner
Home Financials are based on the most recent Mortgage that was taken out on this home.Purchase Details
Purchase Details
Purchase Details
Similar Homes in Palm Bay, FL
Home Values in the Area
Average Home Value in this Area
Purchase History
| Date | Type | Sale Price | Title Company |
|---|---|---|---|
| Quit Claim Deed | $100 | None Listed On Document | |
| Quit Claim Deed | $100 | None Listed On Document | |
| Warranty Deed | $249,900 | Attorney | |
| Warranty Deed | -- | None Available | |
| Warranty Deed | -- | Attorney | |
| Warranty Deed | $255,300 | Alliance Title Insurance Age | |
| Warranty Deed | -- | Attorney | |
| Warranty Deed | $50,000 | Alliance Title Brevard Llc | |
| Warranty Deed | $38,800 | Alliance Title Brevard Llc |
Mortgage History
| Date | Status | Loan Amount | Loan Type |
|---|---|---|---|
| Open | $193,451 | New Conventional | |
| Closed | $193,451 | New Conventional | |
| Previous Owner | $239,217 | New Conventional | |
| Previous Owner | $246,175 | FHA | |
| Previous Owner | $245,373 | FHA | |
| Previous Owner | $229,769 | No Value Available |
Property History
| Date | Event | Price | Change | Sq Ft Price |
|---|---|---|---|---|
| 07/17/2025 07/17/25 | Sold | $504,500 | -3.9% | $230 / Sq Ft |
| 07/15/2025 07/15/25 | Pending | -- | -- | -- |
| 05/23/2025 05/23/25 | Price Changed | $525,000 | -2.6% | $240 / Sq Ft |
| 05/09/2025 05/09/25 | For Sale | $539,000 | +115.7% | $246 / Sq Ft |
| 02/26/2016 02/26/16 | Sold | $249,900 | 0.0% | $114 / Sq Ft |
| 01/20/2016 01/20/16 | Pending | -- | -- | -- |
| 01/15/2016 01/15/16 | Price Changed | $249,900 | -3.8% | $114 / Sq Ft |
| 12/16/2015 12/16/15 | Price Changed | $259,900 | -3.7% | $119 / Sq Ft |
| 11/18/2015 11/18/15 | Price Changed | $269,900 | -1.8% | $123 / Sq Ft |
| 10/14/2015 10/14/15 | Price Changed | $274,900 | -3.5% | $125 / Sq Ft |
| 09/10/2015 09/10/15 | For Sale | $284,900 | -- | $130 / Sq Ft |
Tax History Compared to Growth
Tax History
| Year | Tax Paid | Tax Assessment Tax Assessment Total Assessment is a certain percentage of the fair market value that is determined by local assessors to be the total taxable value of land and additions on the property. | Land | Improvement |
|---|---|---|---|---|
| 2023 | $4,067 | $256,390 | $0 | $0 |
| 2022 | $3,938 | $248,930 | $0 | $0 |
| 2021 | $4,043 | $241,680 | $0 | $0 |
| 2020 | $3,967 | $238,350 | $0 | $0 |
| 2019 | $4,148 | $233,000 | $25,000 | $208,000 |
| 2018 | $4,080 | $230,280 | $0 | $0 |
| 2017 | $4,106 | $225,550 | $30,000 | $195,550 |
| 2016 | $4,621 | $209,920 | $25,000 | $184,920 |
| 2015 | $4,429 | $194,530 | $25,000 | $169,530 |
| 2014 | $4,085 | $176,850 | $25,000 | $151,850 |
Agents Affiliated with this Home
-
Jessica Acosta

Seller's Agent in 2025
Jessica Acosta
Acosta Realty of Florida Inc.
(407) 729-0337
1 in this area
32 Total Sales
-
Michelle Higgins
M
Seller Co-Listing Agent in 2025
Michelle Higgins
Acosta Realty of Florida Inc.
(321) 987-6943
1 in this area
7 Total Sales
-
Rachel Langley
R
Buyer's Agent in 2025
Rachel Langley
Blue Marlin Real Estate
(321) 375-1211
2 in this area
58 Total Sales
-
R
Seller's Agent in 2016
Reagan Masone
SunCoast Real Estate Group
-
Amber Butler
A
Buyer's Agent in 2016
Amber Butler
Blue Marlin Real Estate
(321) 504-7480
7 Total Sales
Map
Source: Space Coast MLS (Space Coast Association of REALTORS®)
MLS Number: 1045813
APN: 29-37-19-50-00000.0-0091.00
- 115 Ridgemont Cir SE
- 2051 Thornwood Dr SE
- 101 Brandy Creek Cir SE
- 1876 Winding Ridge Cir SE
- 277 Breckenridge Cir SE
- 1866 Amberwood Dr SE
- 421 Gardendale Cir SE
- 439 Gardendale Cir SE
- 267 Gamewell Rd SW
- 261 Gamewell Rd SW
- 318 Hammonton St SW
- 270 Gamewell Rd SW
- 291 Gamewell Rd SW
- 313 Oconto St SW
- 321 Brightwater Dr SE
- 283 Abernathy Cir SE
- 000 Unknown St SW
- 284 Abernathy Cir SE
- 2425 Stillwater Lakes Dr SW
- 2120 Garbett Ave
