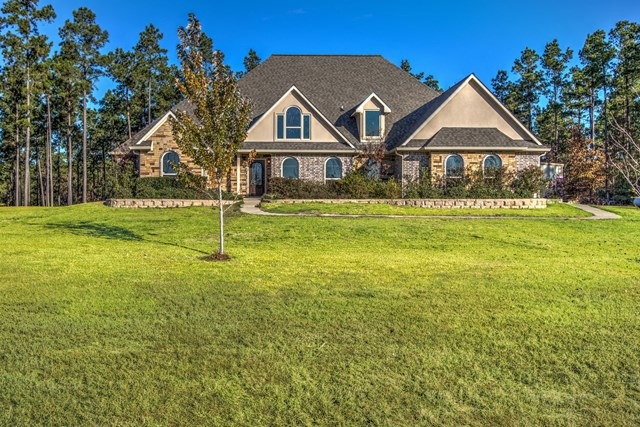
194 Royal Pines Lufkin, TX 75904
Highlights
- Spa
- Wood Flooring
- Covered patio or porch
- W.F. Peavy Primary School Rated A
- No HOA
- <<doubleOvenToken>>
About This Home
As of March 2017Absolutely Stunning, this one has it all, open concept living area and formal dining area with a gourmet kitchen. Beautiful rich cabinetry throughout, with a master suite and bath that make you feel totally at home. Beautiful covered patio with outdoor living area and fireplace that boasts television connections and surround sound. The 30x30 shop with (2) 10' rollup doors will hold all your toys!
Home Details
Home Type
- Single Family
Est. Annual Taxes
- $7,959
Year Built
- Built in 2010
Lot Details
- 3.23 Acre Lot
- Chain Link Fence
- Sprinkler System
Parking
- 2 Car Attached Garage
- Open Parking
Home Design
- Brick Veneer
- Slab Foundation
- Composition Roof
- Stone Siding
Interior Spaces
- 3,194 Sq Ft Home
- 1.5-Story Property
- Bookcases
- Ceiling Fan
- Fire and Smoke Detector
Kitchen
- <<doubleOvenToken>>
- Cooktop<<rangeHoodToken>>
- <<microwave>>
- Dishwasher
Flooring
- Wood
- Carpet
- Tile
Bedrooms and Bathrooms
- 4 Bedrooms
- Spa Bath
Outdoor Features
- Spa
- Covered patio or porch
- Separate Outdoor Workshop
- Outbuilding
Utilities
- Central Air
- Heating Available
Community Details
- No Home Owners Association
- Westwood Bend Subdivision
Ownership History
Purchase Details
Home Financials for this Owner
Home Financials are based on the most recent Mortgage that was taken out on this home.Purchase Details
Home Financials for this Owner
Home Financials are based on the most recent Mortgage that was taken out on this home.Purchase Details
Home Financials for this Owner
Home Financials are based on the most recent Mortgage that was taken out on this home.Purchase Details
Home Financials for this Owner
Home Financials are based on the most recent Mortgage that was taken out on this home.Purchase Details
Similar Homes in Lufkin, TX
Home Values in the Area
Average Home Value in this Area
Purchase History
| Date | Type | Sale Price | Title Company |
|---|---|---|---|
| Warranty Deed | -- | Aldrich Abstract | |
| Warranty Deed | -- | Attorney | |
| Vendors Lien | -- | None Available | |
| Vendors Lien | -- | None Available | |
| Vendors Lien | $45,000 | Secutrity & Guaranty Abstrac |
Mortgage History
| Date | Status | Loan Amount | Loan Type |
|---|---|---|---|
| Previous Owner | $491,400 | Credit Line Revolving | |
| Previous Owner | $317,000 | Stand Alone First | |
| Previous Owner | $300,000 | New Conventional | |
| Previous Owner | $365,000 | New Conventional | |
| Previous Owner | $345,000 | VA |
Property History
| Date | Event | Price | Change | Sq Ft Price |
|---|---|---|---|---|
| 06/27/2025 06/27/25 | Price Changed | $729,900 | -2.7% | $229 / Sq Ft |
| 04/15/2025 04/15/25 | For Sale | $749,900 | +100.0% | $235 / Sq Ft |
| 03/30/2017 03/30/17 | Sold | -- | -- | -- |
| 02/27/2017 02/27/17 | Pending | -- | -- | -- |
| 12/07/2016 12/07/16 | For Sale | $375,000 | -11.8% | $117 / Sq Ft |
| 07/13/2015 07/13/15 | Sold | -- | -- | -- |
| 06/13/2015 06/13/15 | Pending | -- | -- | -- |
| 04/15/2015 04/15/15 | For Sale | $425,000 | +16.4% | $133 / Sq Ft |
| 10/22/2012 10/22/12 | Sold | -- | -- | -- |
| 08/27/2012 08/27/12 | Pending | -- | -- | -- |
| 05/11/2012 05/11/12 | For Sale | $365,000 | -- | $118 / Sq Ft |
Tax History Compared to Growth
Tax History
| Year | Tax Paid | Tax Assessment Tax Assessment Total Assessment is a certain percentage of the fair market value that is determined by local assessors to be the total taxable value of land and additions on the property. | Land | Improvement |
|---|---|---|---|---|
| 2024 | $8,396 | $727,610 | $67,980 | $659,630 |
| 2023 | $7,589 | $569,830 | $67,980 | $501,850 |
| 2022 | $7,865 | $474,820 | $40,860 | $433,960 |
| 2021 | $7,794 | $424,980 | $40,860 | $384,120 |
| 2020 | $7,142 | $388,900 | $42,090 | $346,810 |
| 2019 | $7,109 | $374,520 | $40,860 | $333,660 |
| 2018 | $6,966 | $374,500 | $40,860 | $333,640 |
| 2017 | $6,966 | $362,870 | $40,860 | $322,010 |
| 2016 | $7,959 | $414,300 | $40,860 | $373,440 |
| 2015 | -- | $414,300 | $40,860 | $373,440 |
| 2014 | -- | $345,930 | $40,860 | $305,070 |
Agents Affiliated with this Home
-
Cindy Pierce

Seller's Agent in 2025
Cindy Pierce
Gann Medford Real Estate
(936) 633-2630
446 Total Sales
Map
Source: Lufkin Association of REALTORS®
MLS Number: 53883
APN: 114606
