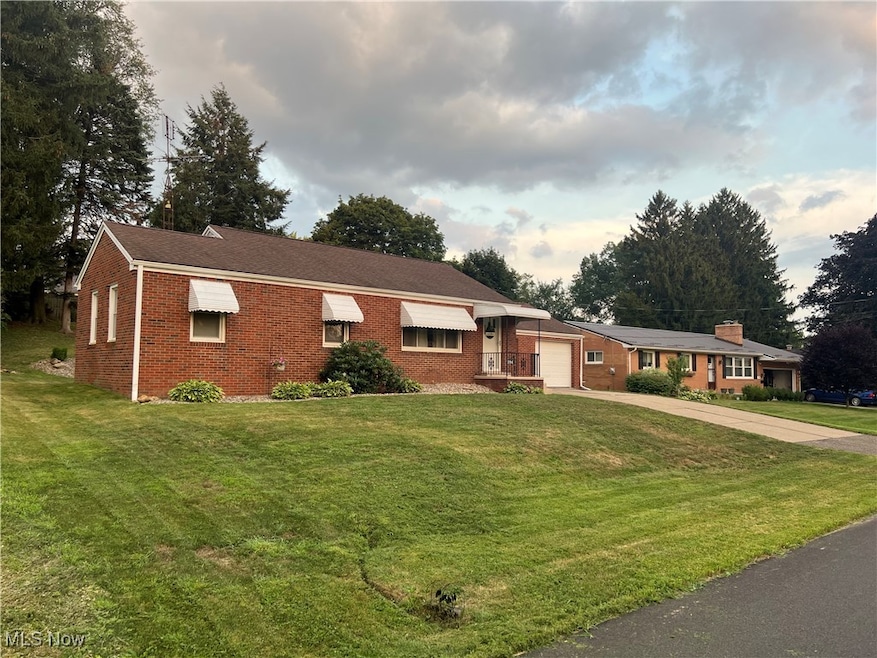194 Saratoga Ave NW Canton, OH 44708
Sippo Lake NeighborhoodEstimated payment $1,186/month
Highlights
- City View
- Covered Patio or Porch
- Storage
- No HOA
- 2 Car Direct Access Garage
- Parking Storage or Cabinetry
About This Home
ADORABLE 3 BR ALL BRICK RANCH CLOSE TO ALL AMENITIES. WHETHER IT’S YOUR 1ST HOME OR DOWNSIZING, THIS LIL GEM IS WORTH A LOOK! CLEAN AND NEAT AS A PIN, HARDWOOD FLOORING, ARCHWAYS 4 CHARACTER, PLENTY OF NATURAL SUNLT. SPACIOUS GALLEY KITCHEN W/ A 21 X 12 BONUS ROOM ADJACENT. COULD BE USED AS A DINING RM OR HOME OFFICE. LEADS TO A COVERED, PRIVATE PATIO OVERLOOKING A LOVELY BACKYARD. RE-LANDSCAPED LOT TREES REMOVED, RETAINING WALL AND FRENCH DRAIN INSTALLED. FULL BATH TOTALLY REMODELLED 2 STUDS W/ALL NEW FIXTURES, TUB SURROUND, RAIN SHOWER HEAD, BLUETOOTH SPEAKER FAN/LT COMBO W/NEW FLOORING. BEDRM 3 FLOWS DIRECTLY INTO OWNER’S SUITE – PREVIOUSLY USED AS A CLOSET. FULL BSMT W/GLASS BLK WINDOWS – STORAGE GALORE. 2 CAR ATTACHED GARAGE IS AMPLY SIZED. HOUSE NEW STORM DOOR INSTALLED. COMES W A SLR PD HSA HOME WARR!! A WONDERFUL PERRY LOCATION. CALL TODAY B4 U MISS THIS OPPORTUNITY!! NOTICE 2 SHOW PLS.
Listing Agent
Howard Hanna Brokerage Email: realtmm@gmail.com, 330-760-4570 License #392146 Listed on: 08/01/2025

Home Details
Home Type
- Single Family
Est. Annual Taxes
- $2,416
Year Built
- Built in 1951
Lot Details
- 10,319 Sq Ft Lot
- Lot Dimensions are 80 x 129
- Landscaped
- Rectangular Lot
Parking
- 2 Car Direct Access Garage
- Parking Storage or Cabinetry
- Front Facing Garage
- Garage Door Opener
Home Design
- Brick Exterior Construction
- Block Foundation
- Fiberglass Roof
- Asphalt Roof
- Concrete Siding
Interior Spaces
- 1,320 Sq Ft Home
- 1-Story Property
- Storage
- City Views
Kitchen
- Range
- Microwave
- Laminate Countertops
Bedrooms and Bathrooms
- 3 Main Level Bedrooms
- 1 Full Bathroom
Unfinished Basement
- Basement Fills Entire Space Under The House
- Laundry in Basement
Utilities
- Forced Air Heating and Cooling System
- Heating System Uses Gas
- High Speed Internet
Additional Features
- Covered Patio or Porch
- City Lot
Community Details
- No Home Owners Association
- Indianola Estates Subdivision
Listing and Financial Details
- Home warranty included in the sale of the property
- Assessor Parcel Number 04307831
Map
Home Values in the Area
Average Home Value in this Area
Tax History
| Year | Tax Paid | Tax Assessment Tax Assessment Total Assessment is a certain percentage of the fair market value that is determined by local assessors to be the total taxable value of land and additions on the property. | Land | Improvement |
|---|---|---|---|---|
| 2024 | -- | $51,910 | $14,490 | $37,420 |
| 2023 | $2,030 | $40,470 | $12,010 | $28,460 |
| 2022 | $2,041 | $40,470 | $12,010 | $28,460 |
| 2021 | $2,174 | $40,470 | $12,010 | $28,460 |
| 2020 | $1,935 | $34,550 | $10,080 | $24,470 |
| 2019 | $1,745 | $34,550 | $10,080 | $24,470 |
| 2018 | $1,724 | $34,550 | $10,080 | $24,470 |
| 2017 | $1,679 | $31,160 | $8,300 | $22,860 |
| 2016 | $1,730 | $31,160 | $8,300 | $22,860 |
| 2015 | $1,746 | $31,160 | $8,300 | $22,860 |
| 2014 | $995 | $26,640 | $7,880 | $18,760 |
| 2013 | $476 | $26,640 | $7,880 | $18,760 |
Property History
| Date | Event | Price | Change | Sq Ft Price |
|---|---|---|---|---|
| 08/03/2025 08/03/25 | Pending | -- | -- | -- |
| 08/01/2025 08/01/25 | For Sale | $184,900 | +115.0% | $140 / Sq Ft |
| 06/17/2016 06/17/16 | Sold | $86,000 | -9.5% | $65 / Sq Ft |
| 05/02/2016 05/02/16 | Pending | -- | -- | -- |
| 04/18/2016 04/18/16 | For Sale | $95,000 | -- | $72 / Sq Ft |
Purchase History
| Date | Type | Sale Price | Title Company |
|---|---|---|---|
| Quit Claim Deed | -- | None Listed On Document | |
| Executors Deed | $86,000 | None Available |
Mortgage History
| Date | Status | Loan Amount | Loan Type |
|---|---|---|---|
| Previous Owner | $81,700 | New Conventional |
Source: MLS Now (Howard Hanna)
MLS Number: 5144889
APN: 04307831
- 5040 2nd St NW
- 4955 Aurora St NW
- 129 Anna Ave NW
- 515 Oneida Ave NW
- 119 Miles Ave NW
- 109 Miles Ave NW
- 702 Netherwood Ave NW
- 5235 Arrowbrook St NW
- 5058 Monticello Ave NW Unit C1
- 149 Marsden Ave SW
- 4735 7th St SW
- 313 Manor Ave NW
- 703 Western Ave SW
- 805 Woodlawn Ave NW
- 1209 Brooklyn Ave SW
- 1220 Saratoga Ave SW
- 503 Manor Ave NW
- 1205 Sippo Ave SW
- 4454 2nd St NW
- 5364 Burlawn St NW






