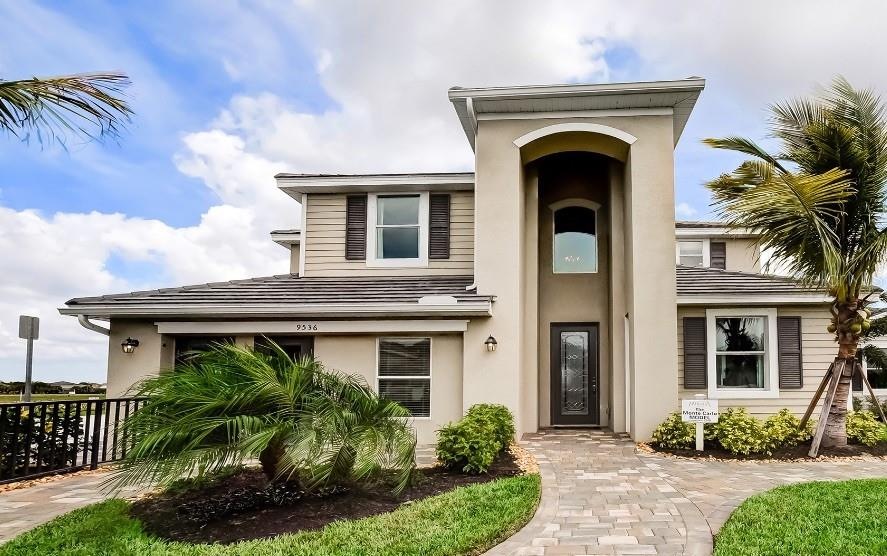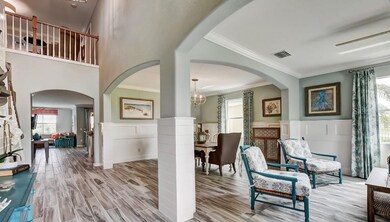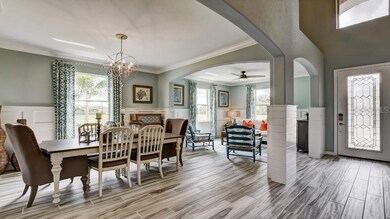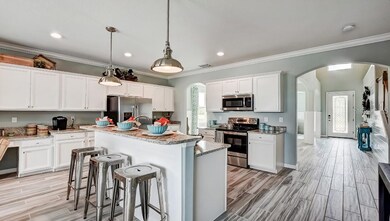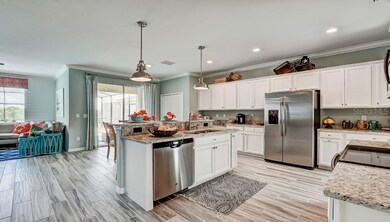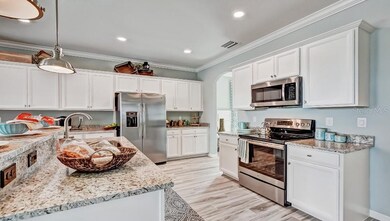
19404 Bluff Dr Venice, FL 34292
Venice Farms NeighborhoodHighlights
- Fitness Center
- New Construction
- Gated Community
- Taylor Ranch Elementary School Rated A-
- Heated In Ground Pool
- View of Trees or Woods
About This Home
As of November 2020Final Home to Build Out! If you design a home that would meet all the requirements of a busy, active family yet still feels impressive and luxurious, the Monte Carlo would certainly check all the boxes. It lives large, with an open, flowing floor plan and generous square footage. The 2-story plan provides just the right layout and space so every member of the family can pursue their own activities. The beauty of the Monte Carlo is in the details! This elegant, comfortable home is truly the next generation of the expansive family room-kitchen-casual dining room combination. This is a home designed for the way you live. This floorplan optimizes the sense of space and is conducive to family life as well as entertaining. A kitchen that is not just beautiful, but functional. A spacious bedroom/den just off the family room for a home office, or private retreat from the main living area. Upstairs situates your 2nd,3rd and 4th bedrooms and a spectacular bonus room that accommodates guests or family, for hobbies, games, exercise, movies, allow your imagination to consider the possibilities. Your luxurious master suite gives you the quiet, private space you may be craving at the end of a busy day. The inviting outdoor cozy lanai is perfect for your morning coffee or a relaxing evening with friends. Included also, a 3 Car Tandem Garage. This floor-plan was thoughtfully designed for a busy household! Renderings, virtual tour and photos of model home furniture, accessories, wall-coverings, model landscaping and options are for display purposes only and are not included in the price of the home. Schedule your in person virtual tour or call today for details!
Last Agent to Sell the Property
VUE REALTY, LLC License #3255972 Listed on: 05/20/2020
Home Details
Home Type
- Single Family
Est. Annual Taxes
- $576
Year Built
- Built in 2020 | New Construction
Lot Details
- 6,136 Sq Ft Lot
- Property fronts a private road
- West Facing Home
- Cleared Lot
- Landscaped with Trees
HOA Fees
- $223 Monthly HOA Fees
Parking
- 3 Car Attached Garage
- Garage Door Opener
- Driveway
- Open Parking
Home Design
- Home in Pre-Construction
- Slab Foundation
- Tile Roof
- Concrete Roof
- Block Exterior
- Stucco
Interior Spaces
- 3,231 Sq Ft Home
- Crown Molding
- Sliding Doors
- Great Room
- Family Room Off Kitchen
- Combination Dining and Living Room
- Den
- Bonus Room
- Inside Utility
- Views of Woods
Kitchen
- Eat-In Kitchen
- Range<<rangeHoodToken>>
- Recirculated Exhaust Fan
- <<microwave>>
- Dishwasher
- Solid Surface Countertops
- Disposal
Flooring
- Carpet
- Tile
Bedrooms and Bathrooms
- 5 Bedrooms
- Primary Bedroom on Main
- Split Bedroom Floorplan
- Walk-In Closet
- 3 Full Bathrooms
Laundry
- Laundry Room
- Dryer
- Washer
Home Security
- Hurricane or Storm Shutters
- Fire and Smoke Detector
Eco-Friendly Details
- Reclaimed Water Irrigation System
Pool
- Heated In Ground Pool
- Pool Deck
Outdoor Features
- Enclosed patio or porch
- Exterior Lighting
Utilities
- Central Heating and Cooling System
- Thermostat
- Underground Utilities
- Electric Water Heater
- High Speed Internet
- Phone Available
- Cable TV Available
Listing and Financial Details
- Down Payment Assistance Available
- Visit Down Payment Resource Website
- Tax Lot 72
- Assessor Parcel Number 0416 03 0010
Community Details
Overview
- Association fees include community pool, escrow reserves fund, ground maintenance, manager, private road
- Watercrest Association, Phone Number (484) 201-3148
- Visit Association Website
- Built by Lennar
- Watercrest Unit 2 Subdivision, Monte Carlo Floorplan
- Venice Town Of Community
- The community has rules related to deed restrictions, fencing
- Rental Restrictions
Recreation
- Recreation Facilities
- Fitness Center
- Community Pool
Additional Features
- Clubhouse
- Gated Community
Ownership History
Purchase Details
Home Financials for this Owner
Home Financials are based on the most recent Mortgage that was taken out on this home.Similar Homes in Venice, FL
Home Values in the Area
Average Home Value in this Area
Purchase History
| Date | Type | Sale Price | Title Company |
|---|---|---|---|
| Special Warranty Deed | $356,000 | Calatlantic Title Inc |
Property History
| Date | Event | Price | Change | Sq Ft Price |
|---|---|---|---|---|
| 06/12/2025 06/12/25 | Rented | $3,250 | -5.8% | -- |
| 05/21/2025 05/21/25 | Price Changed | $3,450 | -4.0% | $1 / Sq Ft |
| 05/07/2025 05/07/25 | Price Changed | $3,595 | -4.1% | $1 / Sq Ft |
| 04/14/2025 04/14/25 | Price Changed | $3,750 | -2.6% | $1 / Sq Ft |
| 03/20/2025 03/20/25 | For Rent | $3,850 | -3.6% | -- |
| 01/03/2024 01/03/24 | Rented | $3,995 | 0.0% | -- |
| 12/01/2023 12/01/23 | For Rent | $3,995 | -7.0% | -- |
| 05/01/2023 05/01/23 | Rented | $4,295 | 0.0% | -- |
| 04/14/2023 04/14/23 | Price Changed | $4,295 | -2.3% | $1 / Sq Ft |
| 03/30/2023 03/30/23 | Price Changed | $4,395 | -2.2% | $1 / Sq Ft |
| 02/27/2023 02/27/23 | For Rent | $4,495 | +28.4% | -- |
| 05/25/2021 05/25/21 | Rented | $3,500 | 0.0% | -- |
| 05/17/2021 05/17/21 | Under Contract | -- | -- | -- |
| 05/05/2021 05/05/21 | For Rent | $3,500 | +6.2% | -- |
| 11/18/2020 11/18/20 | Rented | $3,295 | 0.0% | -- |
| 11/11/2020 11/11/20 | For Rent | $3,295 | 0.0% | -- |
| 11/09/2020 11/09/20 | Sold | $356,000 | -1.0% | $110 / Sq Ft |
| 05/22/2020 05/22/20 | Pending | -- | -- | -- |
| 05/20/2020 05/20/20 | For Sale | $359,459 | -- | $111 / Sq Ft |
Tax History Compared to Growth
Tax History
| Year | Tax Paid | Tax Assessment Tax Assessment Total Assessment is a certain percentage of the fair market value that is determined by local assessors to be the total taxable value of land and additions on the property. | Land | Improvement |
|---|---|---|---|---|
| 2024 | $6,567 | $446,018 | -- | -- |
| 2023 | $6,567 | $587,900 | $117,900 | $470,000 |
| 2022 | $5,792 | $500,600 | $84,100 | $416,500 |
| 2021 | $4,656 | $335,100 | $60,500 | $274,600 |
| 2020 | $757 | $58,900 | $58,900 | $0 |
| 2019 | $755 | $58,900 | $58,900 | $0 |
Agents Affiliated with this Home
-
Jaime Barcelo
J
Seller's Agent in 2025
Jaime Barcelo
GULF COAST REALTY & MANAGEMENT
(941) 275-3233
1 Total Sale
-
Terri Harrington

Seller's Agent in 2020
Terri Harrington
VUE REALTY, LLC
(941) 782-0000
3 in this area
128 Total Sales
-
Martha Pike

Buyer's Agent in 2020
Martha Pike
PREMIER SOTHEBYS INTL REALTY
(941) 716-4392
4 in this area
172 Total Sales
Map
Source: Stellar MLS
MLS Number: A4467500
APN: 0416-03-0010
- 9917 Haze Dr
- 0 E Venice Ave Unit MFRN6137944
- 9900 Haze Dr
- 19340 Bluff Dr
- 9869 Haze Dr
- 9855 Haze Dr
- 19337 Cruise Dr
- 9823 Haze Dr
- 9895 Wingood Dr
- 19369 Nearpoint Dr
- 0 Greencove Rd
- 158 Wading Bird Dr
- 168 Wading Bird Dr
- 188 Grand Oak Cir
- 192 Grand Oak Cir
- 427 Autumn Chase Dr
- 1234 Harbor Town Way
- 1136 Deardon Dr
- 554 Fallbrook Dr
- V/L Executive Dr
