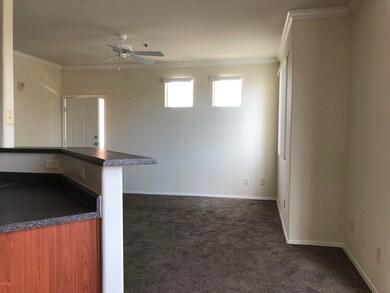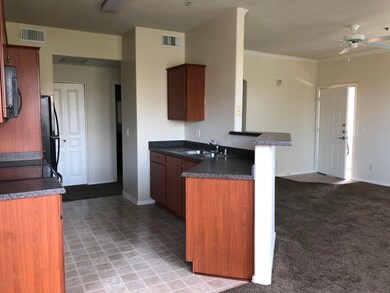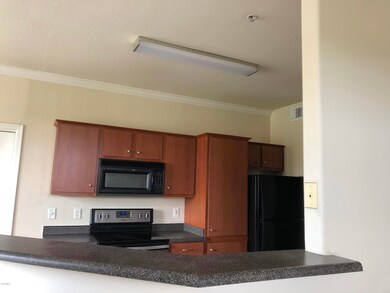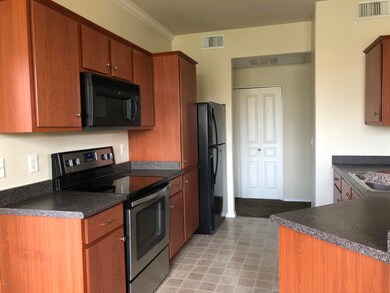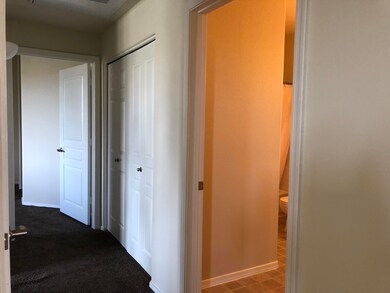
Highlights
- Fitness Center
- Gated Community
- Community Pool
- Franklin at Brimhall Elementary School Rated A
- Two Primary Bathrooms
- Eat-In Kitchen
About This Home
As of December 2022Wow! What a wonderful split two bedroom two bathroom condo in the desired Solana Condominiums community. Excellent location, corner unit with lots of open parking near the condo. Freshly painted! This flowing floor plan has an open living room area, breakfast bar, eat in kitchen with bay window. Enjoy the cool indoors with this newer AC or relax on the balcony and enjoy the view. Laundry has hook ups for a full size washer dryer. This luxurious resort style community has two pools, spa, exercise facility, play area and clubhouse amenities. Buyers to verify size, schools and information provided.
Last Agent to Sell the Property
Sapphire Realty License #BR523796000 Listed on: 10/01/2018
Last Buyer's Agent
Kathryn Jones
Evolve Realty, LLC License #SA540336000
Property Details
Home Type
- Condominium
Est. Annual Taxes
- $1,043
Year Built
- Built in 2004
Lot Details
- Wrought Iron Fence
HOA Fees
- $182 Monthly HOA Fees
Parking
- 1 Carport Space
Home Design
- Wood Frame Construction
- Tile Roof
- Stucco
Interior Spaces
- 1,056 Sq Ft Home
- 2-Story Property
- Washer and Dryer Hookup
Kitchen
- Eat-In Kitchen
- Breakfast Bar
- <<builtInMicrowave>>
Flooring
- Carpet
- Linoleum
Bedrooms and Bathrooms
- 2 Bedrooms
- Two Primary Bathrooms
- 2 Bathrooms
Schools
- Wilson Elementary School
- Brimhall Junior High School
- Mesa High School
Utilities
- Central Air
- Heating Available
Listing and Financial Details
- Tax Lot 2055
- Assessor Parcel Number 140-69-263
Community Details
Overview
- Association fees include ground maintenance, maintenance exterior
- Shelton Cook Association, Phone Number (602) 474-3555
- Solana Condominium Homes Subdivision
Recreation
- Community Playground
- Fitness Center
- Community Pool
- Community Spa
- Bike Trail
Additional Features
- Recreation Room
- Gated Community
Ownership History
Purchase Details
Home Financials for this Owner
Home Financials are based on the most recent Mortgage that was taken out on this home.Purchase Details
Home Financials for this Owner
Home Financials are based on the most recent Mortgage that was taken out on this home.Purchase Details
Purchase Details
Home Financials for this Owner
Home Financials are based on the most recent Mortgage that was taken out on this home.Similar Homes in Mesa, AZ
Home Values in the Area
Average Home Value in this Area
Purchase History
| Date | Type | Sale Price | Title Company |
|---|---|---|---|
| Warranty Deed | $248,000 | Premier Title | |
| Warranty Deed | $165,500 | Chicago Title Agency Inc | |
| Warranty Deed | -- | None Available | |
| Warranty Deed | $216,400 | First American Title Ins Co |
Mortgage History
| Date | Status | Loan Amount | Loan Type |
|---|---|---|---|
| Open | $157,150 | Credit Line Revolving | |
| Previous Owner | $32,460 | Stand Alone Second | |
| Previous Owner | $162,300 | Purchase Money Mortgage |
Property History
| Date | Event | Price | Change | Sq Ft Price |
|---|---|---|---|---|
| 07/11/2025 07/11/25 | For Sale | $325,000 | +31.0% | $308 / Sq Ft |
| 12/19/2022 12/19/22 | Sold | $248,000 | -13.0% | $235 / Sq Ft |
| 11/03/2022 11/03/22 | For Sale | $285,000 | +72.2% | $270 / Sq Ft |
| 11/01/2018 11/01/18 | Sold | $165,500 | -2.6% | $157 / Sq Ft |
| 10/16/2018 10/16/18 | Pending | -- | -- | -- |
| 10/01/2018 10/01/18 | For Sale | $169,900 | -- | $161 / Sq Ft |
Tax History Compared to Growth
Tax History
| Year | Tax Paid | Tax Assessment Tax Assessment Total Assessment is a certain percentage of the fair market value that is determined by local assessors to be the total taxable value of land and additions on the property. | Land | Improvement |
|---|---|---|---|---|
| 2025 | $1,237 | $12,417 | -- | -- |
| 2024 | $1,247 | $11,826 | -- | -- |
| 2023 | $1,247 | $20,500 | $4,100 | $16,400 |
| 2022 | $1,215 | $16,120 | $3,220 | $12,900 |
| 2021 | $1,207 | $14,580 | $2,910 | $11,670 |
| 2020 | $1,193 | $13,250 | $2,650 | $10,600 |
| 2019 | $1,108 | $12,020 | $2,400 | $9,620 |
| 2018 | $1,078 | $10,980 | $2,190 | $8,790 |
| 2017 | $1,043 | $10,780 | $2,150 | $8,630 |
| 2016 | $1,021 | $10,470 | $2,090 | $8,380 |
| 2015 | $955 | $10,580 | $2,110 | $8,470 |
Agents Affiliated with this Home
-
Shawn Camacho

Seller's Agent in 2025
Shawn Camacho
My Home Group
(602) 740-8992
164 Total Sales
-
Jennifer Hrenchir

Seller's Agent in 2018
Jennifer Hrenchir
Sapphire Realty
(602) 463-5522
4 Total Sales
-
K
Buyer's Agent in 2018
Kathryn Jones
Evolve Realty, LLC
Map
Source: Arizona Regional Multiple Listing Service (ARMLS)
MLS Number: 5827704
APN: 140-69-263
- 1941 S Pierpont Dr Unit 1114
- 1941 S Pierpont Dr Unit 1140
- 1941 S Pierpont Dr Unit 1043
- 1941 S Pierpont Dr Unit 2062
- 1941 S Pierpont Dr Unit 1037
- 1941 S Pierpont Dr Unit 2073
- 1941 S Pierpont Dr Unit 1014
- 1941 S Pierpont Dr Unit 2015
- 1941 S Pierpont Dr Unit 1099
- 1941 S Pierpont Dr Unit 2116
- 1941 S Pierpont Dr Unit 2087
- 1941 S Pierpont Dr Unit 1025
- 1941 S Pierpont Dr Unit 2141
- 1941 S Pierpont Dr Unit 2098
- 2918 E Harwell Rd
- 3064 E Michelle Way
- 1583 N Constellation Ct
- 3128 E Millbrae Ln
- 2754 E Michelle Way
- 4911 E Holmes Ave

