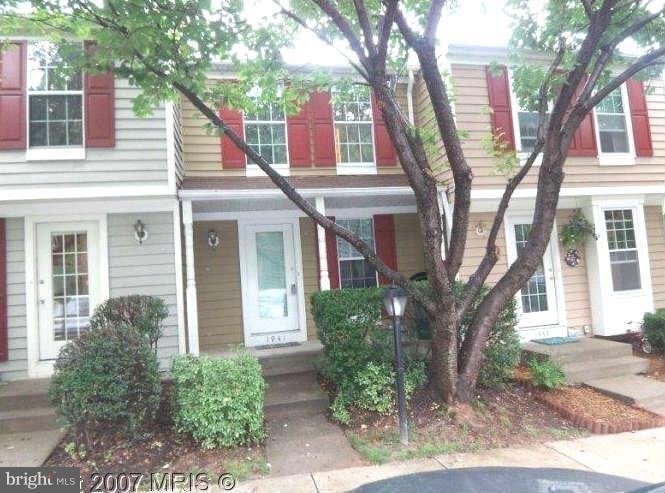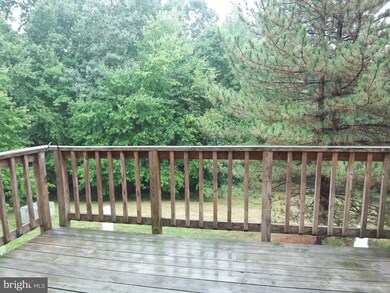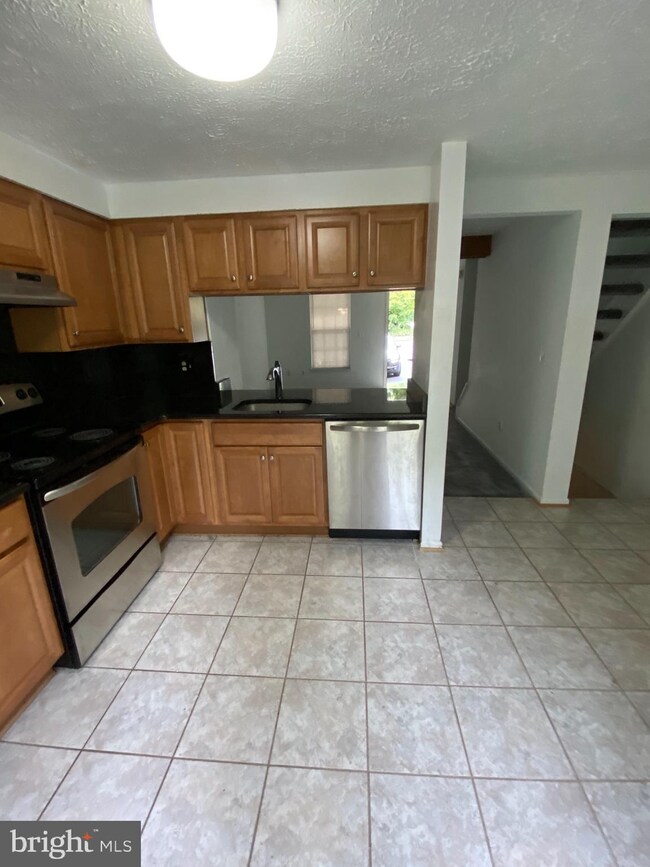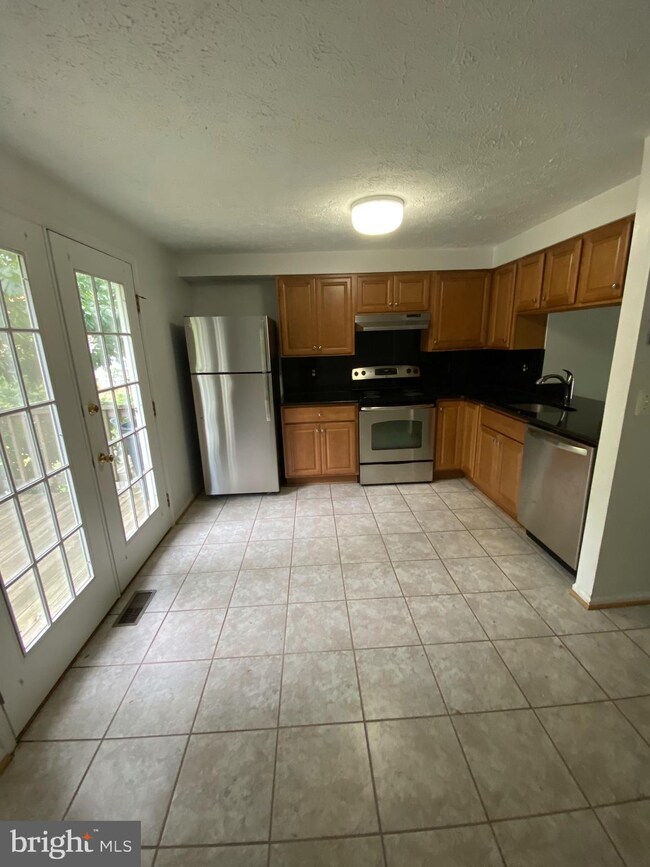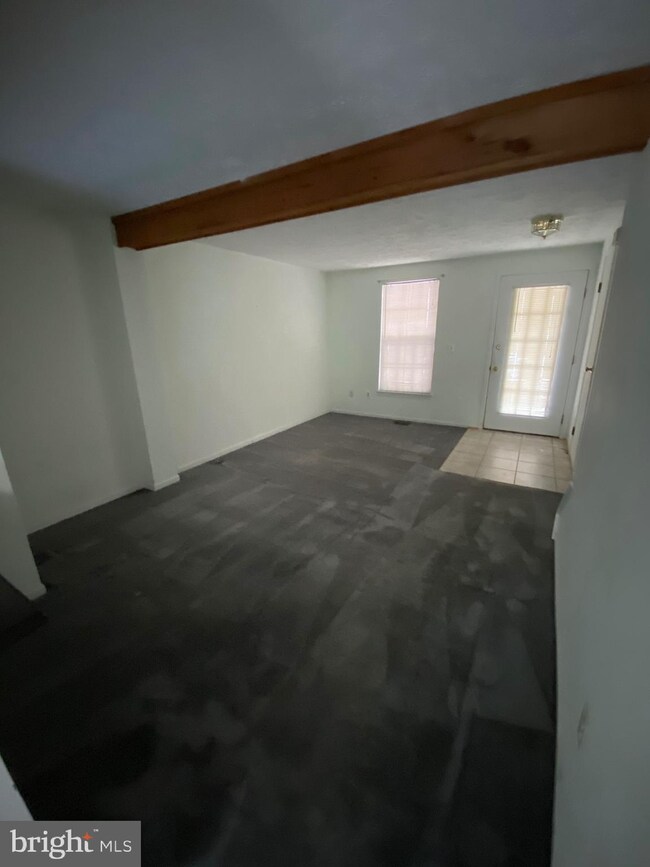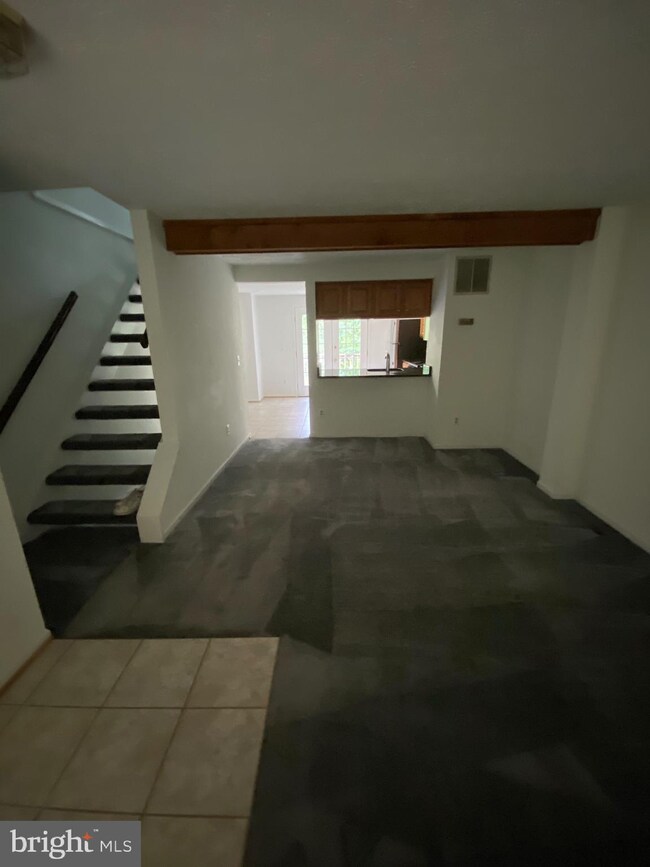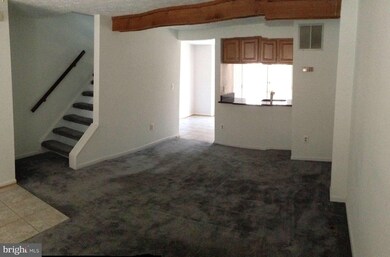
1941 Sagewood Ln Reston, VA 20191
Highlights
- Fitness Center
- View of Trees or Woods
- Colonial Architecture
- Sunrise Valley Elementary Rated A
- Lake Privileges
- 2-minute walk to South Lakes Village Park
About This Home
As of September 20201 MILE FROM WIEHLE AVE.. METRO STOP 3 FIN LEVELS BACKING TO PARKLAND., MAPLE KITCHEN CABINETS,GRANITE COUNTERS & FULL HEIGHT GRANITE BACK SPLASH,STOVE REPLACED IN 2013. BRAND NEW STAINLESS STEEL REFRIGERATOR,STAINLESS STEEL DISHWASHER & 2 TON HVAC JUST REPLACED..DECK . WALK-OUTLOWER LEVEL HAS FIN.REC ROOM W/FP, FULL BATH AND UTILITY ROOM W/WASHER & DRYER. UPGRADED CARPET..CERAMIC TILE IN FOYER,KITCHEN & BATHS. BOTH BATHS & VANITY IN MASTER BEDROOM ARE ORIGINAL AND AS IS . ONE ASSIGNED PARKING SPACE iIN FRONT OF TH,PLUS AMPLE VISITOR GUEST PARKING.
Townhouse Details
Home Type
- Townhome
Est. Annual Taxes
- $4,099
Year Built
- Built in 1984 | Remodeled in 2013
Lot Details
- 878 Sq Ft Lot
- Back Yard Fenced
HOA Fees
- $103 Monthly HOA Fees
Home Design
- Colonial Architecture
- Cedar
Interior Spaces
- 915 Sq Ft Home
- Property has 3 Levels
- 1 Fireplace
- French Doors
- Combination Dining and Living Room
- Game Room
- Utility Room
- Views of Woods
Kitchen
- Eat-In Country Kitchen
- Breakfast Area or Nook
- Electric Oven or Range
- <<selfCleaningOvenToken>>
- Stove
- Dishwasher
- Disposal
Flooring
- Carpet
- Ceramic Tile
Bedrooms and Bathrooms
- 2 Bedrooms
- En-Suite Primary Bedroom
- En-Suite Bathroom
Laundry
- Dryer
- Washer
Finished Basement
- Walk-Out Basement
- Rear Basement Entry
- Laundry in Basement
Parking
- Off-Street Parking
- 1 Assigned Parking Space
Outdoor Features
- Lake Privileges
- Deck
- Porch
Location
- Property is near a park
Schools
- Sunrise Valley Elementary School
- Hughes Middle School
- South Lakes High School
Utilities
- Central Air
- Heat Pump System
- Vented Exhaust Fan
- Electric Water Heater
- Cable TV Available
Listing and Financial Details
- Tax Lot 60
- Assessor Parcel Number 0271 11040060
Community Details
Overview
- $708 Recreation Fee
- Association fees include insurance, management, pool(s), recreation facility, reserve funds, snow removal, common area maintenance
- Reston/Southbridge Cluster HOA, Phone Number (703) 437-5800
- Built by RYLAND
- Alcott
- Community Lake
Amenities
- Common Area
- Meeting Room
- Party Room
Recreation
- Soccer Field
- Community Basketball Court
- Volleyball Courts
- Fitness Center
- Community Pool
- Bike Trail
Pet Policy
- Pets Allowed
Ownership History
Purchase Details
Home Financials for this Owner
Home Financials are based on the most recent Mortgage that was taken out on this home.Similar Homes in the area
Home Values in the Area
Average Home Value in this Area
Purchase History
| Date | Type | Sale Price | Title Company |
|---|---|---|---|
| Deed | $376,000 | Double Eagle Title |
Mortgage History
| Date | Status | Loan Amount | Loan Type |
|---|---|---|---|
| Open | $384,648 | VA |
Property History
| Date | Event | Price | Change | Sq Ft Price |
|---|---|---|---|---|
| 07/17/2025 07/17/25 | For Sale | $500,000 | 0.0% | $546 / Sq Ft |
| 06/11/2021 06/11/21 | Rented | $2,250 | +2.3% | -- |
| 06/02/2021 06/02/21 | For Rent | $2,200 | 0.0% | -- |
| 09/22/2020 09/22/20 | Sold | $376,000 | +3.0% | $411 / Sq Ft |
| 08/22/2020 08/22/20 | Pending | -- | -- | -- |
| 08/21/2020 08/21/20 | Price Changed | $365,000 | 0.0% | $399 / Sq Ft |
| 08/21/2020 08/21/20 | For Sale | $365,000 | -2.9% | $399 / Sq Ft |
| 08/11/2020 08/11/20 | Off Market | $376,000 | -- | -- |
| 08/07/2020 08/07/20 | For Sale | $379,000 | 0.0% | $414 / Sq Ft |
| 05/13/2013 05/13/13 | Rented | $1,695 | -10.6% | -- |
| 05/12/2013 05/12/13 | Under Contract | -- | -- | -- |
| 02/15/2013 02/15/13 | For Rent | $1,895 | -- | -- |
Tax History Compared to Growth
Tax History
| Year | Tax Paid | Tax Assessment Tax Assessment Total Assessment is a certain percentage of the fair market value that is determined by local assessors to be the total taxable value of land and additions on the property. | Land | Improvement |
|---|---|---|---|---|
| 2024 | $5,068 | $420,440 | $170,000 | $250,440 |
| 2023 | $4,624 | $393,370 | $160,000 | $233,370 |
| 2022 | $4,676 | $392,750 | $160,000 | $232,750 |
| 2021 | $4,483 | $367,310 | $140,000 | $227,310 |
| 2020 | $4,268 | $346,820 | $120,000 | $226,820 |
| 2019 | $4,099 | $333,120 | $115,000 | $218,120 |
| 2018 | $3,582 | $311,500 | $105,000 | $206,500 |
| 2017 | $3,703 | $306,500 | $100,000 | $206,500 |
| 2016 | $3,695 | $306,500 | $100,000 | $206,500 |
| 2015 | $3,565 | $306,500 | $100,000 | $206,500 |
| 2014 | $3,477 | $299,620 | $95,000 | $204,620 |
Agents Affiliated with this Home
-
Peter Knapp

Seller's Agent in 2025
Peter Knapp
Real Broker, LLC
(703) 622-0663
5 in this area
113 Total Sales
-
O
Seller Co-Listing Agent in 2021
Oliver Bissey
Compass
-
Bob Frazier

Buyer's Agent in 2021
Bob Frazier
Samson Properties
(703) 407-4053
10 Total Sales
-
Alan Fox
A
Seller's Agent in 2020
Alan Fox
Classic Properties, Ltd.
(703) 795-0842
2 in this area
4 Total Sales
Map
Source: Bright MLS
MLS Number: VAFX1142676
APN: 0271-11040060
- 11046 Granby Ct
- 11050 Granby Ct
- 1951 Sagewood Ln Unit 311
- 1951 Sagewood Ln Unit 122
- 1951 Sagewood Ln Unit 118
- 10921 Harpers Square Ct
- 1975 Lakeport Way
- 11041 Solaridge Dr
- 2045 Headlands Cir
- 10808 Midsummer Dr
- 11100 Boathouse Ct Unit 101
- 2003 Lakebreeze Way
- 11200 Beaver Trail Ct Unit 11200
- 10809 Dayflower Ct
- 2029 Lakebreeze Way
- 1802 Cranberry Ln
- 1806 Cranberry Ln
- 1925 Upper Lake Dr
- 11200 Reston Station Blvd Unit 207
- 2085 Cobblestone Ln
