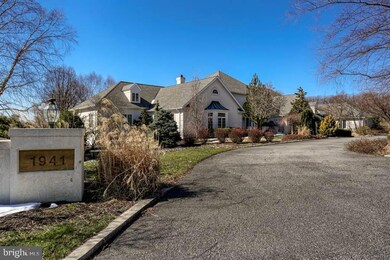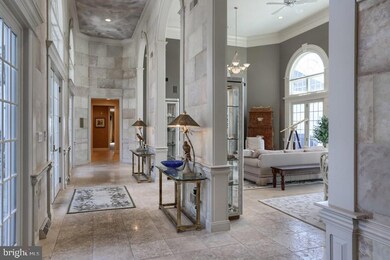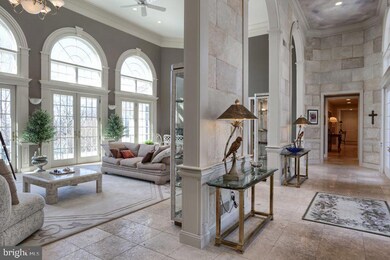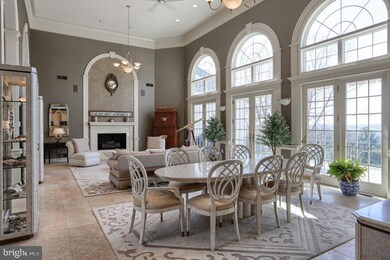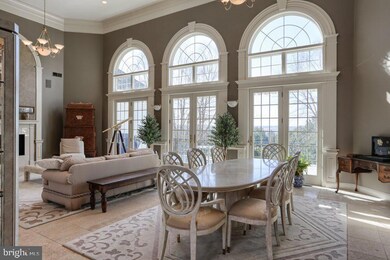
1941 Strawberry Fields York, PA 17406
Springettsbury Township NeighborhoodHighlights
- Spa
- 3.96 Acre Lot
- Contemporary Architecture
- Central York High School Rated A-
- Deck
- Pond
About This Home
As of November 2017Exquisitely appointed and situated on 3.96 ac of private professionally landscaped gardens. Gourmet Kitchen w/top-tier appliances opens to FR. Soaring Ceilings, walls of windows, floors in-laid with fossils. An entertainers delight boasting numerous indoor & outdoor areas for guests. Fin LL has Rec Rm w/Gas FP, Game Rm, FB w/potential for separate living qtrs w/private entrance. Incredible views from all levels. Close to everything.
Last Agent to Sell the Property
Berkshire Hathaway HomeServices Homesale Realty License #RS226230L Listed on: 04/20/2017

Home Details
Home Type
- Single Family
Est. Annual Taxes
- $22,706
Year Built
- Built in 1995
Lot Details
- 3.96 Acre Lot
- Cul-De-Sac
- Level Lot
- Sprinkler System
Parking
- 4 Car Attached Garage
- Garage Door Opener
- Driveway
- Off-Street Parking
Home Design
- Contemporary Architecture
- Shingle Roof
- Asphalt Roof
- Stick Built Home
- Dryvit Stucco
Interior Spaces
- Property has 2 Levels
- Central Vacuum
- Ceiling Fan
- Skylights
- Gas Fireplace
- Insulated Windows
- French Doors
- Entrance Foyer
- Family Room
- Combination Dining and Living Room
- Library
- Game Room
Kitchen
- Breakfast Area or Nook
- Butlers Pantry
- <<OvenToken>>
- <<builtInMicrowave>>
- Dishwasher
- Kitchen Island
- Upgraded Countertops
- Disposal
Bedrooms and Bathrooms
- 4 Main Level Bedrooms
- <<bathWithWhirlpoolToken>>
Laundry
- Laundry on main level
- Dryer
- Washer
Partially Finished Basement
- Walk-Out Basement
- Basement Fills Entire Space Under The House
Home Security
- Home Security System
- Intercom
- Carbon Monoxide Detectors
- Fire and Smoke Detector
Outdoor Features
- Spa
- Pond
- Deck
- Patio
- Porch
Additional Homes
- Dwelling with Separate Living Area
Schools
- Central York High School
Utilities
- Forced Air Heating and Cooling System
- Power Generator
- Natural Gas Water Heater
Community Details
- No Home Owners Association
- Strawberry Fields Subdivision
Listing and Financial Details
- Assessor Parcel Number 6746000KI0113B000000
Ownership History
Purchase Details
Purchase Details
Home Financials for this Owner
Home Financials are based on the most recent Mortgage that was taken out on this home.Purchase Details
Home Financials for this Owner
Home Financials are based on the most recent Mortgage that was taken out on this home.Purchase Details
Similar Homes in York, PA
Home Values in the Area
Average Home Value in this Area
Purchase History
| Date | Type | Sale Price | Title Company |
|---|---|---|---|
| Interfamily Deed Transfer | -- | None Available | |
| Interfamily Deed Transfer | $1,025,000 | None Available | |
| Warranty Deed | $950,000 | None Available | |
| Deed | $170,000 | -- |
Mortgage History
| Date | Status | Loan Amount | Loan Type |
|---|---|---|---|
| Open | $343,000 | Stand Alone Second | |
| Closed | $417,000 | New Conventional | |
| Previous Owner | $1,000,000 | Credit Line Revolving | |
| Previous Owner | $240,000 | Unknown | |
| Previous Owner | $250,000 | Credit Line Revolving |
Property History
| Date | Event | Price | Change | Sq Ft Price |
|---|---|---|---|---|
| 11/30/2017 11/30/17 | Sold | $1,025,000 | 0.0% | $87 / Sq Ft |
| 11/05/2017 11/05/17 | Off Market | $1,025,000 | -- | -- |
| 09/10/2017 09/10/17 | Pending | -- | -- | -- |
| 04/20/2017 04/20/17 | For Sale | $1,175,000 | +23.7% | $100 / Sq Ft |
| 07/31/2012 07/31/12 | Sold | $950,000 | -24.0% | $81 / Sq Ft |
| 06/20/2012 06/20/12 | Pending | -- | -- | -- |
| 12/01/2011 12/01/11 | For Sale | $1,250,000 | -- | $106 / Sq Ft |
Tax History Compared to Growth
Tax History
| Year | Tax Paid | Tax Assessment Tax Assessment Total Assessment is a certain percentage of the fair market value that is determined by local assessors to be the total taxable value of land and additions on the property. | Land | Improvement |
|---|---|---|---|---|
| 2025 | $30,262 | $865,000 | $194,400 | $670,600 |
| 2024 | $25,422 | $865,000 | $194,400 | $670,600 |
| 2023 | $53,703 | $865,000 | $194,400 | $670,600 |
| 2022 | $53,393 | $865,000 | $194,400 | $670,600 |
| 2021 | $51,920 | $865,000 | $194,400 | $670,600 |
| 2020 | $50,694 | $865,000 | $194,400 | $670,600 |
| 2019 | $23,727 | $865,000 | $194,400 | $670,600 |
| 2018 | $23,225 | $865,000 | $194,400 | $670,600 |
| 2017 | $22,334 | $865,000 | $194,400 | $670,600 |
| 2016 | $0 | $865,000 | $194,400 | $670,600 |
| 2015 | -- | $865,000 | $194,400 | $670,600 |
| 2014 | -- | $865,000 | $194,400 | $670,600 |
Agents Affiliated with this Home
-
Kathy Turkewitz

Seller's Agent in 2017
Kathy Turkewitz
Berkshire Hathaway HomeServices Homesale Realty
(717) 757-7811
5 in this area
97 Total Sales
-
Mark Carr

Buyer's Agent in 2017
Mark Carr
Berkshire Hathaway HomeServices Homesale Realty
(717) 891-1262
6 in this area
147 Total Sales
-
Andy Collins

Seller's Agent in 2012
Andy Collins
Inch & Co. Real Estate, LLC
(717) 870-7110
5 Total Sales
Map
Source: Bright MLS
MLS Number: 1000787585
APN: 46-000-KI-0113.B0-00000
- 1150 Kalreda Rd
- 2123 N Sherman St
- 725 Mount Herman Blvd
- 2605 N Sherman St
- 2467 Pleasant View Dr
- 2570 Mount Zion Rd
- 3333 Poses Place
- 1111 Arthur St
- 0 Whiteford Rd Unit PAYK2074744
- 3350 Saint Johns Ct
- 1130 Whiteford Rd
- 2634 Sheridan Rd
- 2254 Spangler Cir
- 48 Jean Lo Way Unit 48
- 49 Jean Lo Way
- 1620 Valley Vista Dr
- 2230 Live Oak Ln
- 466 Marion Rd Unit 466
- 2301 Sunny Hill Cir
- 2324 Sunny Hill Cir

