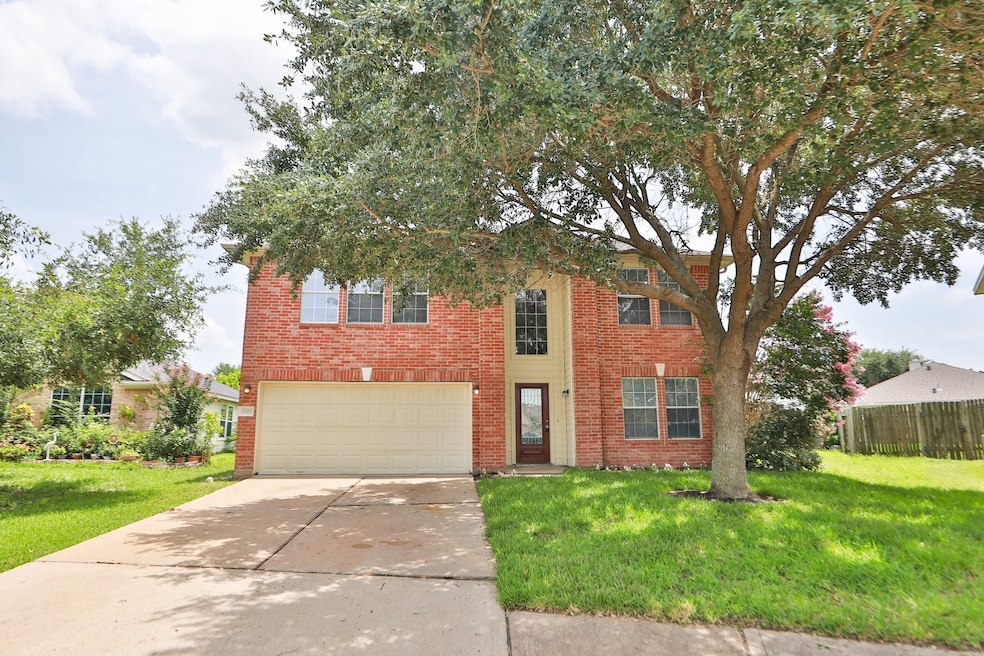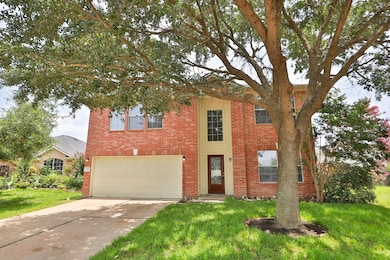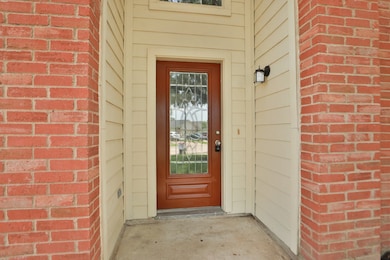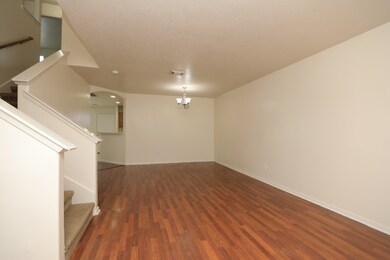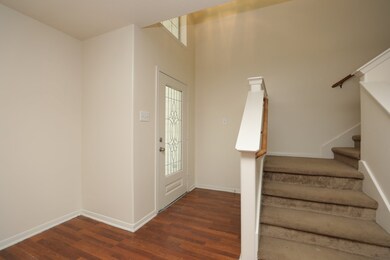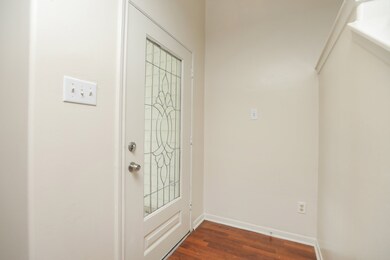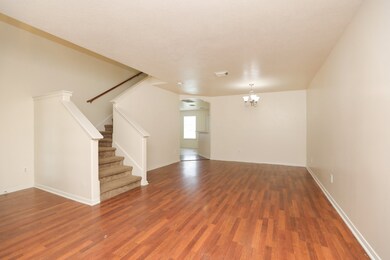Highlights
- Traditional Architecture
- Family Room Off Kitchen
- Bathtub with Shower
- Community Pool
- 2 Car Attached Garage
- Living Room
About This Home
Welcome to this 4-bedroom home offering a spacious and open layout. The living room is filled with natural light and connects effortlessly to the dining area, creating a warm and welcoming atmosphere. The kitchen is equipped with ample cabinet space, a convenient breakfast bar, and modern appliances—ideal for everyday living and entertaining. The primary suite includes a generous walk-in closet and a private en-suite bathroom. 3 additional bedrooms are well-sized and share a full bath. Easy-to-maintain tile and laminate flooring run throughout the main living areas. Additional highlights include a dedicated laundry room, ceiling fans, recessed lighting, a large fenced backyard, and a two-car garage. NEW ROOF JUNE 2025! *Online apps only, please submit all required documents at time of application** **$100,000 Liability to Landlord Insurance Policy Required**
Listing Agent
Real Property Management Houston License #0720832 Listed on: 06/26/2025
Home Details
Home Type
- Single Family
Est. Annual Taxes
- $4,741
Year Built
- Built in 2005
Lot Details
- 8,927 Sq Ft Lot
- Back Yard Fenced
Parking
- 2 Car Attached Garage
- Garage Door Opener
- Additional Parking
- Assigned Parking
Home Design
- Traditional Architecture
Interior Spaces
- 2,357 Sq Ft Home
- 2-Story Property
- Ceiling Fan
- Gas Fireplace
- Window Treatments
- Family Room Off Kitchen
- Living Room
- Combination Kitchen and Dining Room
- Utility Room
- Washer and Gas Dryer Hookup
- Fire and Smoke Detector
Kitchen
- Gas Oven
- Gas Cooktop
- Microwave
- Dishwasher
Flooring
- Carpet
- Tile
- Vinyl Plank
- Vinyl
Bedrooms and Bathrooms
- 4 Bedrooms
- En-Suite Primary Bedroom
- Bathtub with Shower
Eco-Friendly Details
- Energy-Efficient Thermostat
Schools
- Hemmenway Elementary School
- Rowe Middle School
- Cypress Park High School
Utilities
- Central Heating and Cooling System
- Heating System Uses Gas
- Programmable Thermostat
Listing and Financial Details
- Property Available on 6/26/25
- 12 Month Lease Term
Community Details
Overview
- Real Property Management Association
- Bear Crk Mdws Sec 04 Subdivision
Amenities
- Laundry Facilities
Recreation
- Community Pool
Pet Policy
- Call for details about the types of pets allowed
- Pet Deposit Required
Map
Source: Houston Association of REALTORS®
MLS Number: 21753019
APN: 1250870090031
- 19515 Buckland Park Dr
- 19510 Buckland Park Dr
- 19414 Buckland Park Dr
- 6730 Devonport Dr
- 19915 Mason Creek Dr
- 6410 Tabana Dr
- 19919 Upland Creek Dr
- 6731 Wellington Meadows Dr
- 6306 Macquarie Dr
- 6310 Macquarie Dr
- 19711 Arbor Creek Dr
- 19943 Silver Rock Dr
- 19711 Dusty Creek Dr
- 6607 Portlick Dr
- 6519 Portlick Dr
- 19511 Ingham Dr
- 19646 Ballina Meadows Dr
- 19843 Portlick Ct
- 6830 Silver Shores Ln
- 6707 Enchanted Crest Dr
- 19464 Tahoka Springs Dr
- 19634 Buckland Park Dr
- 19434 Buckland Park Dr
- 6706 Hayman Dr
- 6323 Macquarie Dr
- 19919 Upland Creek Dr
- 19950 Mason Creek Dr
- 6310 Macquarie Dr
- 19731 Dusty Creek Dr
- 19934 Upland Creek Dr
- 19423 Bear Springs Dr
- 19518 Ingham Dr
- 19410 Bear Springs Dr
- 20010 Arbor Creek Dr
- 19511 Ingham Dr
- 20051 Silver Rock Dr
- 6831 Silver Shores Ln
- 6603 Gorton Dr
- 6519 Gorton Dr
- 6406 Provident Green Dr
