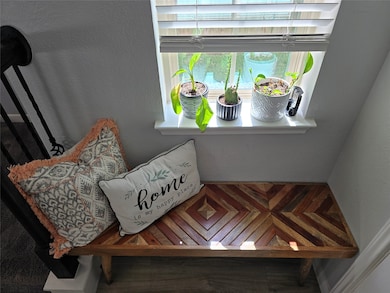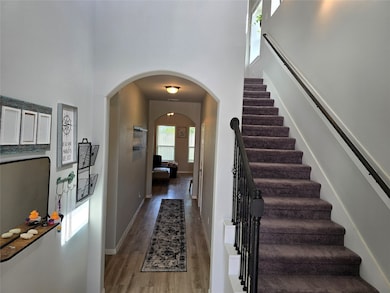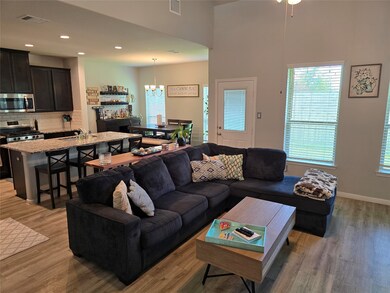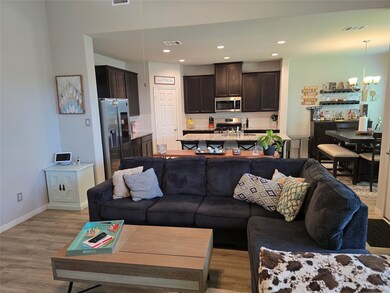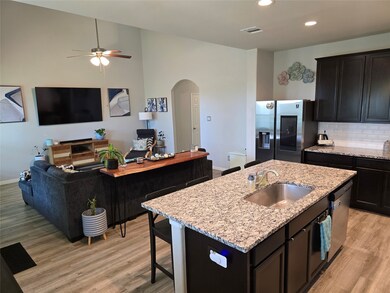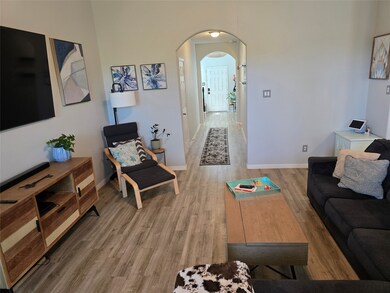1942 Bending Green Dr Rosharon, TX 77583
Highlights
- Traditional Architecture
- Breakfast Room
- 2 Car Attached Garage
- Loft
- Family Room Off Kitchen
- Soaking Tub
About This Home
Enjoy relaxed, modern living with this spacious 3 bedroom, 2.5 bathrooom home in this exclusive, off-set section of Sterling Lakes. This unique home feels new, has no back neighbors, & has an amazing floorplan to meet all your needs. You will fall in love with the breath-taking kitchen’s oversized island with gleaming granite counters & breakfast bar, 42" Espresso Cabinetry, Stainless Steel appliances, & a perfectly placed Breakfast Nook that opens to the Family Room making it great for gathering. This Beauty has no carpet downstairs, fantastic color coordination, & a Spacious Primary Suite that offers a Walk-in Closet, Double Sinks, Private Toilet Area, a Sleek Stand-up shower, and a peaceful Garden Tub. Upstairs the loft/game area provides a Great Flex Space with tons of possibilities! The backyard boasts a covered patio perfect for grilling or chilling...you choose! This exceptional home is a rare find and won’t last long! Don't miss out...Make an appointment to view it today!
Listing Agent
Coldwell Banker Realty - Bellaire-Metropolitan License #0539585 Listed on: 07/10/2025

Home Details
Home Type
- Single Family
Est. Annual Taxes
- $8,351
Year Built
- Built in 2021
Lot Details
- 5,040 Sq Ft Lot
Parking
- 2 Car Attached Garage
Home Design
- Traditional Architecture
Interior Spaces
- 2,088 Sq Ft Home
- 2-Story Property
- Family Room Off Kitchen
- Living Room
- Breakfast Room
- Combination Kitchen and Dining Room
- Loft
- Game Room
- Utility Room
Kitchen
- Breakfast Bar
- Microwave
- Dishwasher
- Kitchen Island
- Disposal
Bedrooms and Bathrooms
- 3 Bedrooms
- Double Vanity
- Soaking Tub
- Separate Shower
Laundry
- Dryer
- Washer
Schools
- Sanchez Elementary School
- Iowa Colony Junior High
- Iowa Colony High School
Utilities
- Central Heating and Cooling System
- Heating System Uses Gas
- No Utilities
Listing and Financial Details
- Property Available on 8/8/25
- Long Term Lease
Community Details
Overview
- Sterling Lks/Iowa Colony Sec 1 Subdivision
Pet Policy
- Call for details about the types of pets allowed
- Pet Deposit Required
Map
Source: Houston Association of REALTORS®
MLS Number: 88280216
APN: 7791-1305-046
- 9214 Melmack Dr
- 1905 Acklen Run Dr
- 9207 Coleridge Dr
- 1855 Garnet Breeze Dr
- 1843 Garnet Breeze Dr
- 9414 Emerald Green Dr
- 9426 Amethyst Glen Dr
- 9439 Amethyst Glen Dr
- 1858 Opal Peach Dr
- 2203 Golden Topaz Dr
- 2211 Golden Topaz Dr
- 2122 Platinum Mist Dr
- 1842 Luminous Waters Ln
- 9719 Opal Rock Dr
- 9415 Emerald Lakes Dr
- 9439 Emerald Lakes Dr
- 9803 Onyx Trail Dr
- 9603 Emerald Lakes Dr
- 9726 Shimmering Lakes Dr
- 9415 Gold Mountain Dr
- 1809 Bending Green Dr
- 1955 Garnet Breeze Dr
- 1843 Garnet Breeze Dr
- 9407 Amethyst Glen Dr
- 9422 Ivory Trail Ln
- 9431 Copper Cove Ln
- 9811 Texas Cut Ln
- 9823 Garnet Springs Dr
- 1331 Diamond Drape Dr
- 1358 Eagle Pass Dr
- 10638 Cascade Creek Dr
- 10822 Uplift Path Dr
- 1615 Pink Stone Dr
- 2706 Topaz Cove Ln
- 1902 County Road 56
- 2502 Green Jasper Dr
- 2506 Green Jasper Dr
- 2510 Green Jasper Dr
- 8942 Ice Quartz Dr
- 9506 Olive Stone Dr

