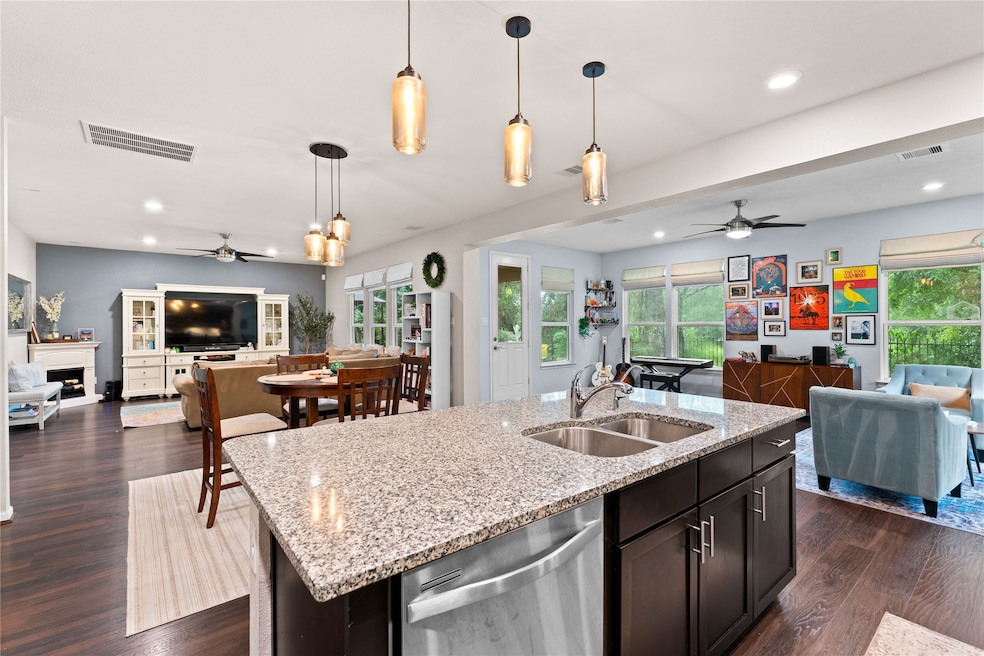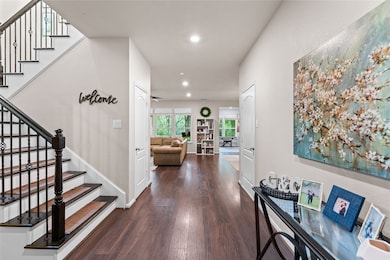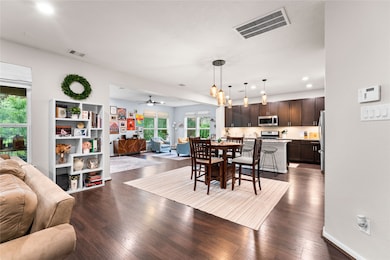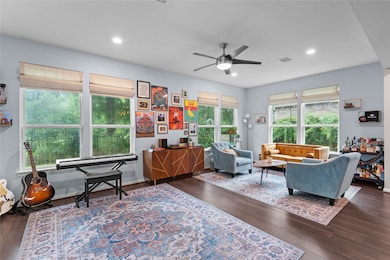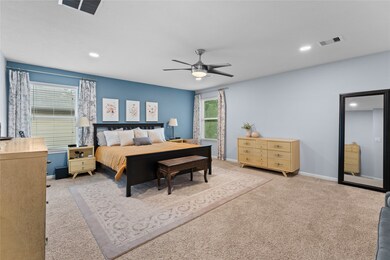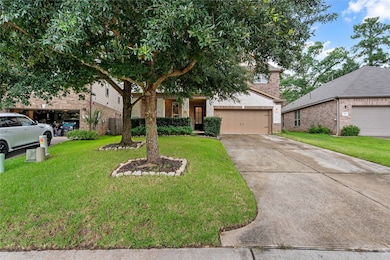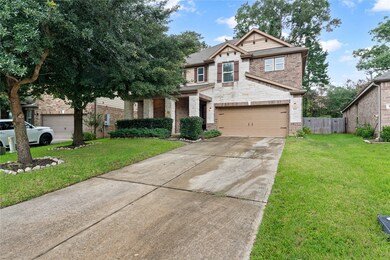1942 Elkington Cir Conroe, TX 77304
Lake Conroe NeighborhoodHighlights
- Deck
- Pond
- Wood Flooring
- Giesinger Elementary School Rated A-
- Traditional Architecture
- Sun or Florida Room
About This Home
Your dream home is here at 1942 Elkington Circle! This beautifully maintained 3BD, 2.5BT gem in Wedgewood Falls offers flexible living with dedicated home office, sunroom & upstairs gameroom. Step inside to an open-concept floorplan with soaring ceilings, abundance natural light & wood floors downstairs. The chef’s kitchen is a showstopper, complete with granite countertops, stainless steel appliances, center island, computer nook & open to the living/sunroom. The spacious living area flows seamlessly downstairs, making it ideal for entertaining. Upstairs, enjoy spacious secondary bedrooms & a versatile game room. Retreat to the expansive primary suite with a spa-like en-suite bath, including dual sinks & walk in closet. Outside, enjoy the expansive, covered patio & wood deck with NO BACK NEIGHBORS. WASHER, DRYER & FRIDGE STAY! Conveniently located near major highways, shopping, dining & more! Community amenities include a park, fishing lake with pier, playground & walking trails.
Home Details
Home Type
- Single Family
Est. Annual Taxes
- $5,720
Year Built
- Built in 2016
Lot Details
- 5,793 Sq Ft Lot
- South Facing Home
- Back Yard Fenced
- Sprinkler System
Parking
- 2 Car Attached Garage
- Garage Door Opener
- Additional Parking
Home Design
- Traditional Architecture
Interior Spaces
- 3,004 Sq Ft Home
- 2-Story Property
- High Ceiling
- Ceiling Fan
- Window Treatments
- Entrance Foyer
- Family Room Off Kitchen
- Living Room
- Breakfast Room
- Dining Room
- Home Office
- Game Room
- Sun or Florida Room
- Utility Room
Kitchen
- Breakfast Bar
- Gas Oven
- Gas Range
- <<microwave>>
- Dishwasher
- Kitchen Island
- Granite Countertops
- Pots and Pans Drawers
- Disposal
Flooring
- Wood
- Carpet
- Tile
Bedrooms and Bathrooms
- 3 Bedrooms
- En-Suite Primary Bedroom
- Double Vanity
- Soaking Tub
- <<tubWithShowerToken>>
Laundry
- Dryer
- Washer
Home Security
- Security System Owned
- Fire and Smoke Detector
Eco-Friendly Details
- ENERGY STAR Qualified Appliances
- Energy-Efficient Exposure or Shade
- Energy-Efficient Lighting
- Energy-Efficient Insulation
- Energy-Efficient Thermostat
- Ventilation
Outdoor Features
- Pond
- Deck
- Patio
- Shed
Schools
- Giesinger Elementary School
- Peet Junior High School
- Conroe High School
Utilities
- Central Heating and Cooling System
- Heating System Uses Gas
- Programmable Thermostat
Listing and Financial Details
- Property Available on 7/11/25
- 12 Month Lease Term
Community Details
Overview
- Wedgewood Falls Subdivision
- Greenbelt
Recreation
- Park
Pet Policy
- Call for details about the types of pets allowed
- Pet Deposit Required
Map
Source: Houston Association of REALTORS®
MLS Number: 30097447
APN: 9543-00-06000
- 1923 Elkington Cir
- 2031 Parnevik Place
- 1925 Harmon Dr
- 2610 Kimberly Dawn Dr
- 2609 Kimberly Dawn Dr
- 61 Wood Hollow Dr
- 44 Foy Martin Dr
- 2515 Kimberly Dawn Dr
- 1733 Cindy Ln
- 2526 Holly Laurel Manor
- 2513 Kimberly Dawn Dr
- 1 Fairmont Ct
- 2508 Kimberly Dawn Dr
- 5 Highland Hollow Dr
- 5431 Pine Springs Ct
- 2518 Holly Laurel Manor
- 2505 Kimberly Dawn Dr
- 1904 Cliff Manor Dr
- 2255 Golden Laurel Dr
- 2500 Amy Lee Dr
- 1730 Wandering Hills Rd
- 1703 Wandering Hills Rd
- 1927 Darlington Oak Dr
- 2509 Holly Laurel Manor
- 1906 Texas Live Oak Ct
- 2647 Hoffman Ln
- 2627 Hoffman Ln
- 315 Nettle Tree Ct
- 4442 Stephanie Park Ln
- 4327 Rosemary Ln
- 2761 Madison Ct
- 200 Fountains Ln
- 2735 Madison Ct
- 2935 Karin Crest Ln
- 4266 McGregor Bluff Ln
- 2919 Karin Crest Ln
- 2911 Karin Crest Ln
- 2903 Karin Crest Ln
- 6119 White Spruce Dr
- 4302 Ln
