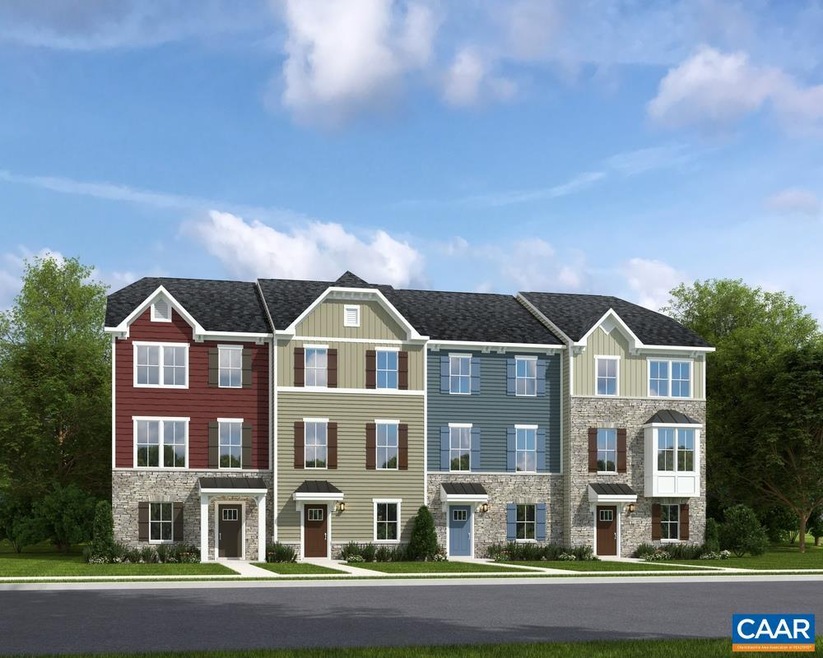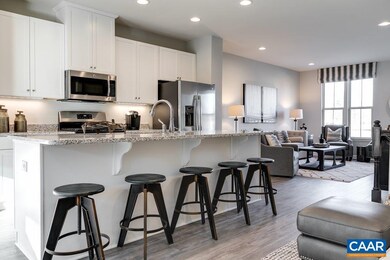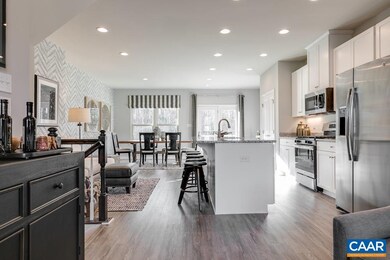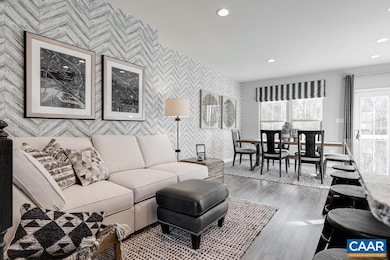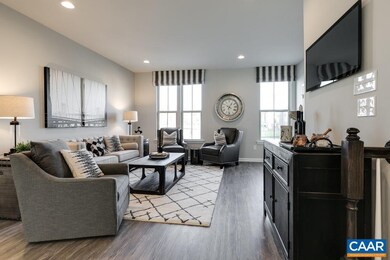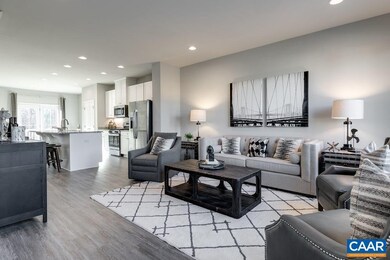
1942 Lois Ln Charlottesville, VA 22911
Highlights
- New Construction
- Home Energy Rating Service (HERS) Rated Property
- Deck
- Baker-Butler Elementary School Rated A-
- Clubhouse
- Recreation Room
About This Home
As of November 2022Spring 2022 Move-In! Introducing Forest Lakes Townhomes At Timberwood Square! Featuring 4 bedrooms & 3.5 baths, this brand new townhome w/ James Hardie siding & spacious back yard, also includes a finished walkout basement w/ private bedroom suite. Plus oak stairs, a gourmet kitchen w/ oversized island, granite counters, maple cabinetry & luxury vinyl plank flooring, and a luxury owner’s suite w/ a walk-in closet & private spa-like bath. Enjoy maintenance-free living in Forest Lakes, PLUS 2 pools, 2 clubhouses, a fitness center, extensive athletic fields & courts, miles of walking trails, and more! Every new townhome in Forest Lakes Townhomes At Timberwood Square is tested, inspected and HERS® scored by a 3rd party energy consultant & is also inspected by a 3rd party for quality. PLUS, RECEIVE SPECIAL HOLIDAY SAVINGS FOR A LIMITED TIME!
Last Agent to Sell the Property
HOWARD HANNA ROY WHEELER REALTY CO.- CHARLOTTESVILLE License #0225074616 Listed on: 03/16/2022

Last Buyer's Agent
NONMLSAGENT NONMLSAGENT
NONMLSOFFICE
Property Details
Home Type
- Multi-Family
Est. Annual Taxes
- $4,777
Year Built
- Built in 2022 | New Construction
Lot Details
- 4,356 Sq Ft Lot
- Landscaped
HOA Fees
- $218 Monthly HOA Fees
Home Design
- Property Attached
- Poured Concrete
- Advanced Framing
- Blown-In Insulation
- HardiePlank Siding
- Stone Siding
Interior Spaces
- 2-Story Property
- Ceiling height of 9 feet or more
- Recessed Lighting
- Low Emissivity Windows
- Vinyl Clad Windows
- Insulated Windows
- Entrance Foyer
- Living Room
- Recreation Room
- Sun or Florida Room
- Attic or Crawl Hatchway Insulated
Kitchen
- Eat-In Kitchen
- <<microwave>>
- Dishwasher
- ENERGY STAR Qualified Appliances
- Kitchen Island
- Granite Countertops
- Disposal
Flooring
- Carpet
- Ceramic Tile
- Luxury Vinyl Plank Tile
Bedrooms and Bathrooms
- 3 Bedrooms
- Walk-In Closet
- Bathroom on Main Level
Laundry
- Laundry Room
- Washer and Dryer Hookup
Finished Basement
- Heated Basement
- Walk-Out Basement
- Basement Windows
Home Security
- Carbon Monoxide Detectors
- Fire and Smoke Detector
Eco-Friendly Details
- Green Features
- Home Energy Rating Service (HERS) Rated Property
- No or Low VOC Paint or Finish
- Watersense Fixture
Schools
- Baker-Butler Elementary School
- Lakeside Middle School
- Albemarle High School
Utilities
- Central Heating and Cooling System
- Exterior Duct-Work Is Insulated
- Heating System Uses Natural Gas
- Programmable Thermostat
- Tankless Water Heater
Additional Features
- Deck
- Interior Unit
Listing and Financial Details
- Assessor Parcel Number 27
Community Details
Overview
- Association fees include area maint, exterior maint, reserve fund, snow removal, trash pickup
- $100 HOA Transfer Fee
- Built by RYAN HOMES
- Forest Lakes Subdivision
Amenities
- Clubhouse
Recreation
- Community Basketball Court
- Community Pool
Ownership History
Purchase Details
Home Financials for this Owner
Home Financials are based on the most recent Mortgage that was taken out on this home.Purchase Details
Similar Homes in Charlottesville, VA
Home Values in the Area
Average Home Value in this Area
Purchase History
| Date | Type | Sale Price | Title Company |
|---|---|---|---|
| Deed | $435,690 | -- | |
| Deed | $720,000 | Winn Benjamin C |
Mortgage History
| Date | Status | Loan Amount | Loan Type |
|---|---|---|---|
| Open | $285,690 | New Conventional |
Property History
| Date | Event | Price | Change | Sq Ft Price |
|---|---|---|---|---|
| 07/20/2025 07/20/25 | For Rent | $2,600 | 0.0% | -- |
| 07/18/2025 07/18/25 | Price Changed | $449,000 | -0.2% | $180 / Sq Ft |
| 07/18/2025 07/18/25 | For Sale | $450,000 | -1.1% | $180 / Sq Ft |
| 06/24/2025 06/24/25 | Price Changed | $454,900 | -2.2% | $201 / Sq Ft |
| 06/16/2025 06/16/25 | Price Changed | $464,900 | -1.1% | $205 / Sq Ft |
| 06/04/2025 06/04/25 | For Sale | $469,900 | +7.9% | $207 / Sq Ft |
| 11/10/2022 11/10/22 | Sold | $435,690 | +0.2% | $192 / Sq Ft |
| 03/16/2022 03/16/22 | Pending | -- | -- | -- |
| 03/16/2022 03/16/22 | For Sale | $434,730 | -- | $192 / Sq Ft |
Tax History Compared to Growth
Tax History
| Year | Tax Paid | Tax Assessment Tax Assessment Total Assessment is a certain percentage of the fair market value that is determined by local assessors to be the total taxable value of land and additions on the property. | Land | Improvement |
|---|---|---|---|---|
| 2025 | $4,777 | $534,300 | $85,000 | $449,300 |
| 2024 | $4,042 | $473,300 | $85,000 | $388,300 |
| 2023 | $3,733 | $437,100 | $80,000 | $357,100 |
| 2022 | $576 | $67,500 | $67,500 | $0 |
Agents Affiliated with this Home
-
Jessica Saadut

Seller's Agent in 2025
Jessica Saadut
MONTAGUE, MILLER & CO. - WESTFIELD
(434) 981-9968
16 in this area
89 Total Sales
-
Kristin Cummings Streed

Seller's Agent in 2025
Kristin Cummings Streed
LORING WOODRIFF REAL ESTATE ASSOCIATES
(434) 409-5619
2 in this area
112 Total Sales
-
Sundra Johnson

Seller's Agent in 2025
Sundra Johnson
J and S Real Estate
(804) 921-5572
77 Total Sales
-
Dan Conquest

Seller's Agent in 2022
Dan Conquest
HOWARD HANNA ROY WHEELER REALTY CO.- CHARLOTTESVILLE
(434) 242-8573
96 in this area
728 Total Sales
-
N
Buyer's Agent in 2022
NONMLSAGENT NONMLSAGENT
NONMLSOFFICE
Map
Source: Charlottesville area Association of Realtors®
MLS Number: 627805
APN: 046B4-00-04-02700
- 3243 Gateway Cir
- 3353 Worth Crossing
- 1542 Burgundy Ln
- 2018 Heather Glen Rd
- 2040 Whispering Woods Dr
- 3431 Moubry Ln
- 4011 Purple Flora Bend
- 2090 Tavernor Ln
- 4365 Berkmar Dr
- 3540 Grand Forks Blvd
- 3340 Meadowfield Ln
- 2667 Aldersgate Way
- 2733 Aldersgate Way
- 1775 Easy Ln
- 353 Bayberry Way
- 101 Deerwood Rd
- 2990 Colonial Dr
