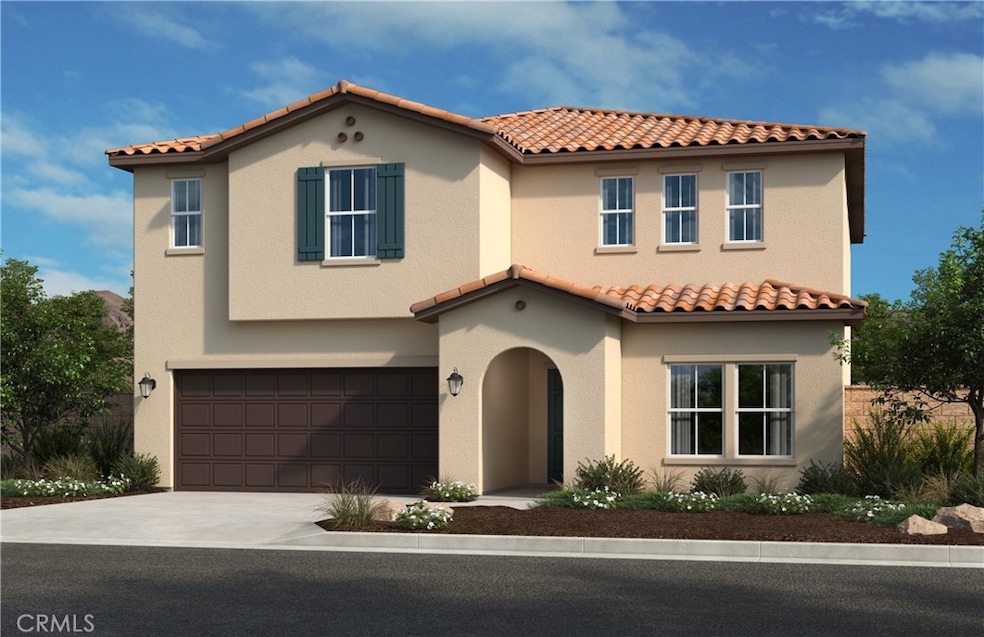
19427 Seeding Palace Cir Riverside, CA 92507
Highgrove NeighborhoodHighlights
- Under Construction
- Green Roof
- Main Floor Primary Bedroom
- Solar Power System
- Mountain View
- Spanish Architecture
About This Home
As of October 2024Brand new construction in the beautiful community of Spring Mountain Ranch. This Spanish Colonial Style Two-Story home offers a nice homesite with park located behind it. This Home has an open concept floor plan. Large kitchen that overlooks the oversized great room which is ideal for entertaining. Beautiful white thermofoil cabinets throughout and upgraded Quartz counter tops at Kitchen Counters & Island, upgraded single basin stainless steel Sterling by Kholer kitchen sink & upgraded Moen kitchen faucet. Upgraded lighting, carpet, tile and vinyl plank flooring throughout. Upgraded Open Rail Stair System. We offer Whirlpool® stainless steel appliances including over-the-range microwave with hood, dishwasher, and electric range. Energy-efficient features include Generation Lighting® LED fixtures, Moen® WaterSense® faucets and shower heads, a hybrid-electric water heater, and SunPower® solar energy system (buyer must lease or purchase) that may help reduce monthly utility bills. Close to UC Riverside and Loma Linda Medical Hospital.
Photo is a rendering of the model. Buyer can either lease or purchase the Solar.
Last Agent to Sell the Property
KB HOME Brokerage Phone: 951-316-6052 License #01744058 Listed on: 07/31/2024
Home Details
Home Type
- Single Family
Est. Annual Taxes
- $5,184
Year Built
- Built in 2024 | Under Construction
Lot Details
- 6,776 Sq Ft Lot
- Vinyl Fence
- Drip System Landscaping
- Sprinkler System
HOA Fees
- $122 Monthly HOA Fees
Parking
- 2 Car Attached Garage
- Parking Available
- Driveway
Home Design
- Spanish Architecture
Interior Spaces
- 2,881 Sq Ft Home
- 2-Story Property
- High Ceiling
- <<energyStarQualifiedWindowsToken>>
- ENERGY STAR Qualified Doors
- Great Room
- Family Room Off Kitchen
- Loft
- Mountain Views
- Laundry Room
Kitchen
- Open to Family Room
- Gas Oven
- Gas Range
- <<microwave>>
- Kitchen Island
- Quartz Countertops
Flooring
- Carpet
- Vinyl
Bedrooms and Bathrooms
- 5 Bedrooms | 1 Primary Bedroom on Main
- Walk-In Closet
- 3 Full Bathrooms
- Dual Vanity Sinks in Primary Bathroom
- Low Flow Plumbing Fixtures
- Separate Shower
Eco-Friendly Details
- Green Roof
- ENERGY STAR Qualified Appliances
- Energy-Efficient Construction
- Energy-Efficient HVAC
- Energy-Efficient Lighting
- Energy-Efficient Insulation
- Energy-Efficient Doors
- ENERGY STAR Qualified Equipment for Heating
- Energy-Efficient Thermostat
- Solar Power System
Outdoor Features
- Exterior Lighting
Utilities
- Central Air
- Heating Available
- ENERGY STAR Qualified Water Heater
Community Details
- Prime Association, Phone Number (800) 706-7838
- Maintained Community
Listing and Financial Details
- Tax Lot 178
- Tax Tract Number 309
- Assessor Parcel Number 255710071
- $4,159 per year additional tax assessments
Ownership History
Purchase Details
Home Financials for this Owner
Home Financials are based on the most recent Mortgage that was taken out on this home.Similar Homes in Riverside, CA
Home Values in the Area
Average Home Value in this Area
Purchase History
| Date | Type | Sale Price | Title Company |
|---|---|---|---|
| Grant Deed | $380,500 | Fidelity National Title |
Mortgage History
| Date | Status | Loan Amount | Loan Type |
|---|---|---|---|
| Open | $570,742 | New Conventional |
Property History
| Date | Event | Price | Change | Sq Ft Price |
|---|---|---|---|---|
| 07/12/2025 07/12/25 | Price Changed | $849,000 | +8.8% | $295 / Sq Ft |
| 06/19/2025 06/19/25 | Price Changed | $780,000 | +1.3% | $271 / Sq Ft |
| 05/16/2025 05/16/25 | Price Changed | $770,000 | +1.3% | $267 / Sq Ft |
| 04/11/2025 04/11/25 | For Sale | $760,000 | -0.1% | $264 / Sq Ft |
| 10/04/2024 10/04/24 | Sold | $760,990 | 0.0% | $264 / Sq Ft |
| 08/14/2024 08/14/24 | Pending | -- | -- | -- |
| 08/09/2024 08/09/24 | Price Changed | $760,990 | -1.3% | $264 / Sq Ft |
| 08/06/2024 08/06/24 | Price Changed | $770,990 | -1.0% | $268 / Sq Ft |
| 07/31/2024 07/31/24 | For Sale | $778,990 | -- | $270 / Sq Ft |
Tax History Compared to Growth
Tax History
| Year | Tax Paid | Tax Assessment Tax Assessment Total Assessment is a certain percentage of the fair market value that is determined by local assessors to be the total taxable value of land and additions on the property. | Land | Improvement |
|---|---|---|---|---|
| 2023 | $5,184 | $91,792 | $91,792 | $0 |
| 2022 | $2,382 | $0 | $0 | $0 |
Agents Affiliated with this Home
-
ESTHER SHEH
E
Seller's Agent in 2025
ESTHER SHEH
Realty Masters & Associates
(909) 473-9000
2 in this area
4 Total Sales
-
Patricia Martinez
P
Seller's Agent in 2024
Patricia Martinez
KB HOME
(951) 691-5300
91 in this area
635 Total Sales
Map
Source: California Regional Multiple Listing Service (CRMLS)
MLS Number: IV24157206
APN: 255-710-071
- 7676 Nectarsweet Dr
- 19778 Limon Ct
- 560 Keown Ct
- 7640 Sweet Ranch Cir Unit 272
- 7584 Citrusmoon Ct
- 340 Pelican Dr
- 7736 Citron Cir
- 7700 Citron Cir
- 7415 Fig Grove Ln
- 19303 Beech Grove St
- 19279 Beech Grove St
- 19267 Beech Grove St
- 19255 Beech Grove St
- 7394 Alder Grove Way
- 7406 Alder Grove Way
- 7429 Alder Grove Way
- 7321 Alder Grove Way
- 7427 Fig Grove Ln
- 19285 Beech Grove St
- 7439 Fig Grove Ln
