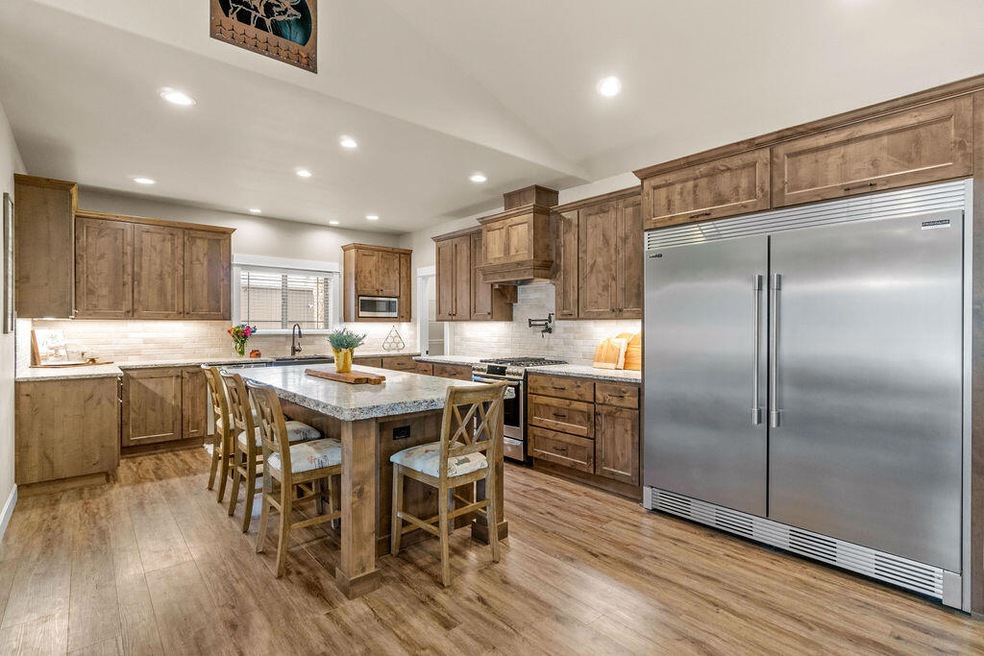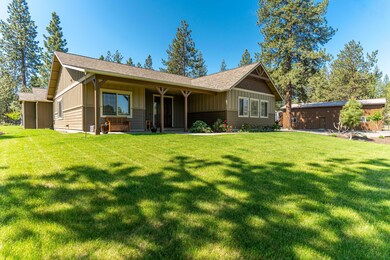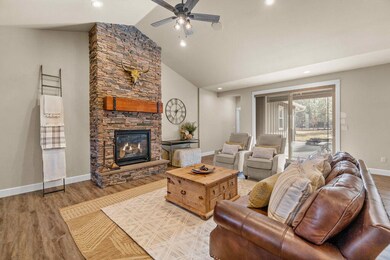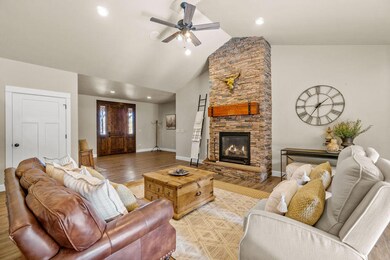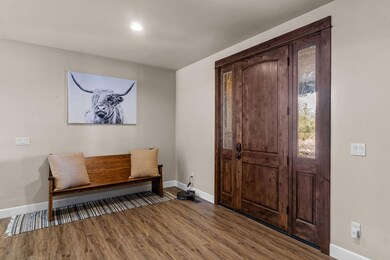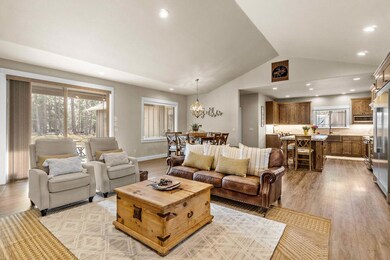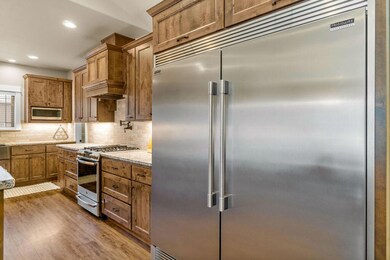
19435 Calico Rd Bend, OR 97702
Deschutes River Woods NeighborhoodHighlights
- Horse Property
- Spa
- Gated Parking
- Cascade Middle School Rated A-
- RV Access or Parking
- Two Primary Bedrooms
About This Home
As of March 2024SELLER OFFERING $20K CREDIT TO BUYER FOR RATE BUY DOWN/CLOSING COSTS, ETC. Stunning, single story home on 8.26 acres, minutes to the Old Mill District! This home had a large addition & beautiful remodel in 2018. Upon entry, you're immediately drawn to the large open living area w/ vaulted ceilings & floor to ceiling stone fireplace. The kitchen features a double fridge & freezer, Knotty Alder cabinets, farmhouse sink, Leathered Granite countertops, under cabinet lighting & walk in pantry. 3 of the bedrooms have walk in closets & attached bathrooms, plus a bonus room that could be a 5th bedroom. The largest of the primary suites features a double shower, tile floors, granite countertops, walk in closet & soaking tub. Outside you'll find a paver patio with propane bbq stub, large lawn area, chicken coop, two separate pastures with plenty of room for your horses or cows, 7.1 acres of irrigation, a large shop, hay cover, pond & canal. The property is fenced & gated with oil pipe fencing.
Last Agent to Sell the Property
Ninebark Real Estate License #201224596 Listed on: 12/07/2023
Home Details
Home Type
- Single Family
Est. Annual Taxes
- $4,500
Year Built
- Built in 2012
Lot Details
- 8.26 Acre Lot
- Poultry Coop
- Fenced
- Landscaped
- Native Plants
- Level Lot
- Front and Back Yard Sprinklers
- Sprinklers on Timer
- Additional Parcels
- Property is zoned RR10, RR10
Parking
- 2 Car Attached Garage
- Garage Door Opener
- Gravel Driveway
- Gated Parking
- RV Access or Parking
Home Design
- Craftsman Architecture
- Ranch Style House
- Stem Wall Foundation
- Frame Construction
- Composition Roof
Interior Spaces
- 3,040 Sq Ft Home
- Open Floorplan
- Vaulted Ceiling
- Ceiling Fan
- Propane Fireplace
- Double Pane Windows
- Vinyl Clad Windows
- Mud Room
- Family Room with Fireplace
- Great Room
- Dining Room
- Bonus Room
Kitchen
- Eat-In Kitchen
- Breakfast Bar
- <<OvenToken>>
- Range<<rangeHoodToken>>
- <<microwave>>
- Dishwasher
- Kitchen Island
- Granite Countertops
- Laminate Countertops
- Disposal
Flooring
- Carpet
- Laminate
- Tile
Bedrooms and Bathrooms
- 4 Bedrooms
- Double Master Bedroom
- Linen Closet
- Walk-In Closet
- 4 Full Bathrooms
- Double Vanity
- Soaking Tub
- <<tubWithShowerToken>>
- Bathtub Includes Tile Surround
Laundry
- Laundry Room
- Dryer
- Washer
Home Security
- Surveillance System
- Carbon Monoxide Detectors
- Fire and Smoke Detector
Outdoor Features
- Spa
- Horse Property
- Patio
- Separate Outdoor Workshop
Schools
- Elk Meadow Elementary School
- Cascade Middle School
- Caldera High School
Farming
- 7 Irrigated Acres
- Pasture
Utilities
- Forced Air Heating and Cooling System
- Heating System Uses Propane
- Irrigation Water Rights
- Private Water Source
- Tankless Water Heater
- Septic Tank
Community Details
- No Home Owners Association
Listing and Financial Details
- Exclusions: Detached cabinets and shelving in shop
- Assessor Parcel Number 110921
Ownership History
Purchase Details
Home Financials for this Owner
Home Financials are based on the most recent Mortgage that was taken out on this home.Purchase Details
Purchase Details
Home Financials for this Owner
Home Financials are based on the most recent Mortgage that was taken out on this home.Purchase Details
Home Financials for this Owner
Home Financials are based on the most recent Mortgage that was taken out on this home.Purchase Details
Home Financials for this Owner
Home Financials are based on the most recent Mortgage that was taken out on this home.Similar Homes in Bend, OR
Home Values in the Area
Average Home Value in this Area
Purchase History
| Date | Type | Sale Price | Title Company |
|---|---|---|---|
| Bargain Sale Deed | -- | None Listed On Document | |
| Warranty Deed | $1,500,000 | First American Title | |
| Interfamily Deed Transfer | -- | First American Title | |
| Warranty Deed | $585,000 | First American Title | |
| Warranty Deed | $156,500 | Amerititle |
Mortgage History
| Date | Status | Loan Amount | Loan Type |
|---|---|---|---|
| Previous Owner | $213,730 | Credit Line Revolving | |
| Previous Owner | $213,730 | Credit Line Revolving | |
| Previous Owner | $468,000 | New Conventional | |
| Previous Owner | $58,500 | Credit Line Revolving | |
| Previous Owner | $100,000 | Credit Line Revolving |
Property History
| Date | Event | Price | Change | Sq Ft Price |
|---|---|---|---|---|
| 03/12/2024 03/12/24 | Sold | $1,500,000 | -8.3% | $493 / Sq Ft |
| 02/24/2024 02/24/24 | Pending | -- | -- | -- |
| 12/07/2023 12/07/23 | For Sale | $1,635,000 | +179.5% | $538 / Sq Ft |
| 06/18/2015 06/18/15 | Sold | $585,000 | -7.9% | $324 / Sq Ft |
| 04/23/2015 04/23/15 | Pending | -- | -- | -- |
| 02/05/2015 02/05/15 | For Sale | $635,000 | +305.8% | $351 / Sq Ft |
| 05/11/2012 05/11/12 | Sold | $156,500 | -10.6% | $136 / Sq Ft |
| 03/14/2012 03/14/12 | Pending | -- | -- | -- |
| 02/23/2012 02/23/12 | For Sale | $175,000 | -- | $152 / Sq Ft |
Tax History Compared to Growth
Tax History
| Year | Tax Paid | Tax Assessment Tax Assessment Total Assessment is a certain percentage of the fair market value that is determined by local assessors to be the total taxable value of land and additions on the property. | Land | Improvement |
|---|---|---|---|---|
| 2024 | $4,777 | $320,320 | -- | -- |
| 2023 | $4,500 | $311,070 | $0 | $0 |
| 2022 | $4,153 | $293,370 | $0 | $0 |
| 2021 | $4,181 | $284,910 | $0 | $0 |
| 2020 | $3,952 | $284,910 | $0 | $0 |
| 2019 | $3,843 | $275,525 | $0 | $0 |
| 2018 | $3,465 | $247,980 | $0 | $0 |
| 2017 | $3,375 | $240,760 | $0 | $0 |
| 2016 | $3,210 | $233,750 | $0 | $0 |
Agents Affiliated with this Home
-
Ashley Neff
A
Seller's Agent in 2024
Ashley Neff
Ninebark Real Estate
(541) 788-3195
2 in this area
65 Total Sales
-
Nick Wilhite

Buyer's Agent in 2024
Nick Wilhite
The Agency Bend
(541) 588-2711
2 in this area
52 Total Sales
-
N
Buyer's Agent in 2024
Nicholas Wilhite
-
D
Seller's Agent in 2015
Daren Cullen
RE/MAX
-
Tina Roberts
T
Buyer's Agent in 2015
Tina Roberts
Bend Premier Real Estate LLC
(541) 323-2779
2 in this area
67 Total Sales
-
Michelle Tisdel

Seller's Agent in 2012
Michelle Tisdel
RE/MAX
(541) 390-3490
3 in this area
66 Total Sales
Map
Source: Oregon Datashare
MLS Number: 220174663
APN: 110921
- 60511 Umatilla Cir
- 19494 Baker Rd
- 60488 Umatilla Cir
- 19467 Baker Rd
- 60642 Brookswood Blvd
- 19373 Indian Summer Rd
- 19615 River Woods Cir
- 19533 River Woods Dr
- 19309 Buck Canyon Rd
- 19550 Buck Canyon Rd
- 60326 Hiawatha Ln
- 19501 Pond Meadow Ave
- 60826 Goldenwood Loop
- 60808 Goldenwood Loop
- 19260 Shoshone Rd
- 60808 Yellow Leaf St
- 19143 Pumice Butte Rd
- 19723 Buck Canyon Rd
- 60644 River Bend Dr
- 60311 Cheyenne Rd Unit 11
