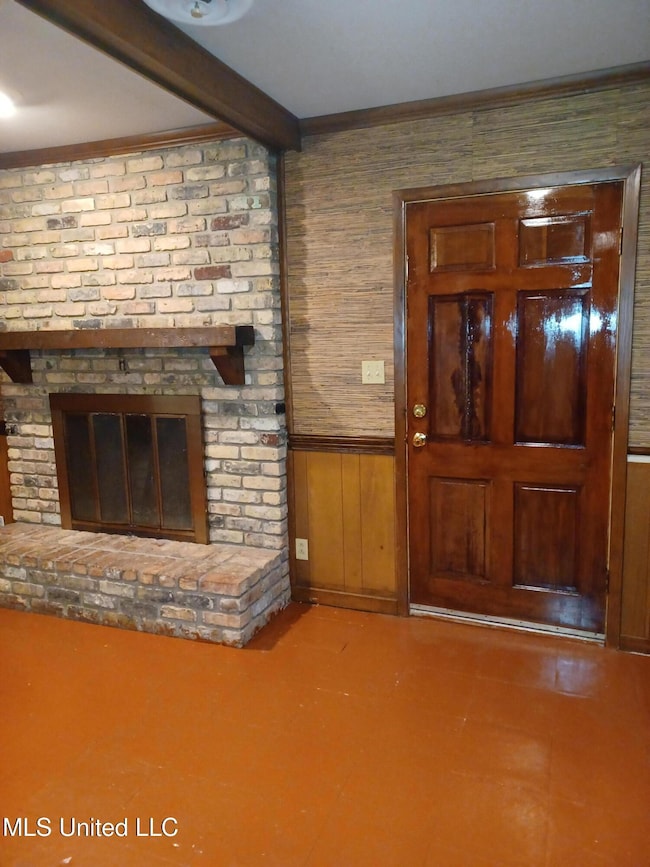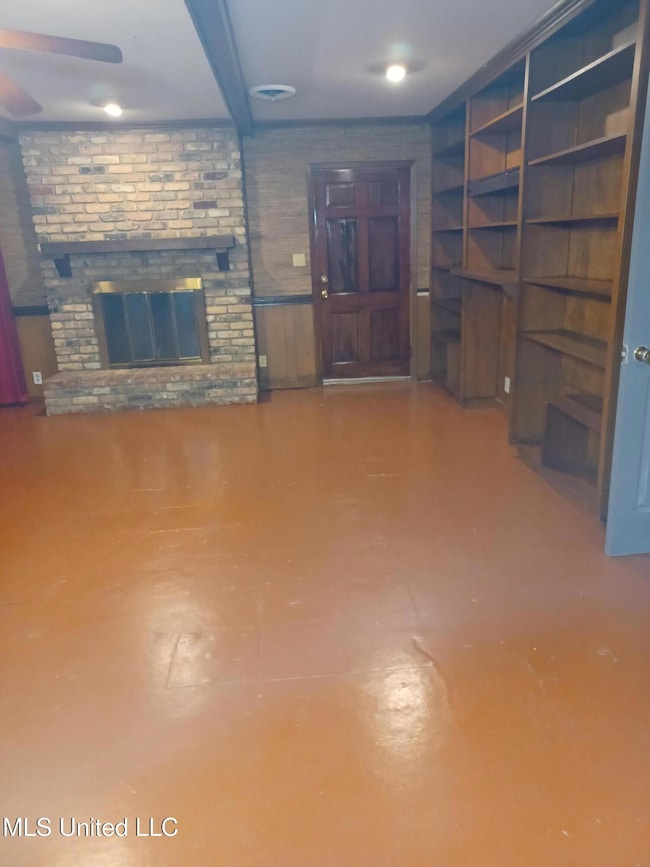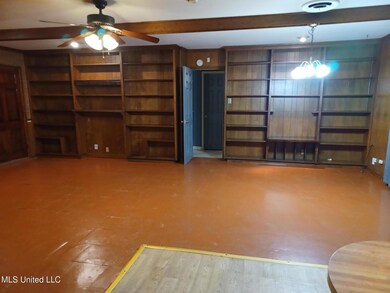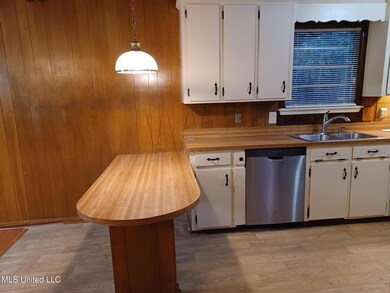
1944 Bienville Dr Jackson, MS 39212
South Jackson NeighborhoodHighlights
- Multiple Fireplaces
- No HOA
- 2 Car Direct Access Garage
- Traditional Architecture
- Beamed Ceilings
- Eat-In Kitchen
About This Home
As of April 2025This is a Great starter home, 3-bedrooms,
2- baths, Family room with Fireplace. Lots of bookshelves on both walls of Family room, there is a small breakfast table in the kitchen that will seat about four people. All 3 bedrooms have ceiling fans and 1 bedroom has a built-in bookshelf. Hall bathroom has a Tub/shower, Master bedroom bath has a shower, no Tub. Home has Central Air and Heat. Stove and Oven are Electric. There is a covered patio and a huge fenced backyard with 2 storage buildings. Home has a Active Alarm system with contacts on all the windows and doors. There is a camera system on site that can be removed if the Buyers don't want it to stay. The Refrigerator is 5 years old, ice maker is connected and works. It stays if the Buyers need it. Sellers will give some assistance on Buyers closing cost.
Last Agent to Sell the Property
Marquee Homes & Properties License #B12872 Listed on: 01/18/2025
Co-Listed By
De' Michael Queen
Marquee Homes & Properties License #S58379
Home Details
Home Type
- Single Family
Est. Annual Taxes
- $1,544
Year Built
- Built in 1968
Lot Details
- 0.29 Acre Lot
- Wood Fence
- Back Yard Fenced
Home Design
- Traditional Architecture
- Brick Exterior Construction
- Slab Foundation
- Asphalt Shingled Roof
- Asbestos
- Clapboard
Interior Spaces
- 1,403 Sq Ft Home
- 1-Story Property
- Bookcases
- Beamed Ceilings
- Ceiling Fan
- Multiple Fireplaces
- Wood Burning Fireplace
- Fireplace Features Masonry
- Blinds
- Aluminum Window Frames
- Sliding Doors
- Great Room with Fireplace
- Storage
Kitchen
- Eat-In Kitchen
- Breakfast Bar
- Built-In Electric Oven
- Electric Cooktop
- Ice Maker
- Dishwasher
Flooring
- Painted or Stained Flooring
- Tile
- Vinyl
Bedrooms and Bathrooms
- 3 Bedrooms
- 2 Full Bathrooms
- Soaking Tub
- Bathtub Includes Tile Surround
Laundry
- Laundry Room
- Washer Hookup
Home Security
- Security System Owned
- Fire and Smoke Detector
Parking
- 2 Car Direct Access Garage
- 2 Attached Carport Spaces
- Driveway
Outdoor Features
- Slab Porch or Patio
- Shed
Schools
- Oak Forest Elementary School
- Siwell Middle School
- Forest Hill High School
Utilities
- Central Heating and Cooling System
- Heating System Uses Natural Gas
- Natural Gas Connected
- Gas Water Heater
- Cable TV Available
Listing and Financial Details
- Assessor Parcel Number 0839-0681-000
Community Details
Overview
- No Home Owners Association
- Oak Forest Subdivision
Security
- Security Service
Similar Homes in Jackson, MS
Home Values in the Area
Average Home Value in this Area
Property History
| Date | Event | Price | Change | Sq Ft Price |
|---|---|---|---|---|
| 04/04/2025 04/04/25 | Sold | -- | -- | -- |
| 03/05/2025 03/05/25 | Pending | -- | -- | -- |
| 02/28/2025 02/28/25 | Price Changed | $93,000 | -3.1% | $66 / Sq Ft |
| 01/18/2025 01/18/25 | For Sale | $96,000 | -- | $68 / Sq Ft |
Tax History Compared to Growth
Tax History
| Year | Tax Paid | Tax Assessment Tax Assessment Total Assessment is a certain percentage of the fair market value that is determined by local assessors to be the total taxable value of land and additions on the property. | Land | Improvement |
|---|---|---|---|---|
| 2024 | $1,552 | $8,027 | $2,250 | $5,777 |
| 2023 | $1,552 | $8,027 | $2,250 | $5,777 |
| 2022 | $1,545 | $8,027 | $2,250 | $5,777 |
| 2021 | $1,545 | $8,027 | $2,250 | $5,777 |
| 2020 | $1,015 | $5,308 | $1,500 | $3,808 |
| 2019 | $1,016 | $5,308 | $1,500 | $3,808 |
| 2018 | $0 | $5,308 | $1,500 | $3,808 |
| 2017 | $0 | $5,198 | $1,500 | $3,698 |
| 2016 | $0 | $5,198 | $1,500 | $3,698 |
| 2015 | -- | $5,118 | $1,500 | $3,618 |
| 2014 | -- | $5,118 | $1,500 | $3,618 |
Agents Affiliated with this Home
-
Deborah Hines

Seller's Agent in 2025
Deborah Hines
Marquee Homes & Properties
(601) 624-6707
1 in this area
5 Total Sales
-
D
Seller Co-Listing Agent in 2025
De' Michael Queen
Marquee Homes & Properties
-
Amy House Davis

Buyer's Agent in 2025
Amy House Davis
Durrell Realty Group, LLC
(601) 559-1813
2 in this area
48 Total Sales
Map
Source: MLS United
MLS Number: 4101344
APN: 0839-0681-000
- 2943 Suncrest Dr
- 1843 Longwood Dr
- 2881 Fallbrook Dr
- 3168 Ponderosa Dr
- 3114 Suncrest Dr
- 3121 Woodville Cir
- 3204 Bienville Dr
- 1002 Autumn St
- 1308 Wooddell Dr
- 1614 Woody Dr
- 950 Woodville Dr
- 1026 Branch St
- 2971 Kentwood Dr
- 2530 Crestleigh Manor
- 3303 Ridgeland Dr
- 1119 Primrose St
- 3028 Marwood Dr
- 1056 Brookley St
- 1038 Brookley St
- 2911 Lakewood Dr






