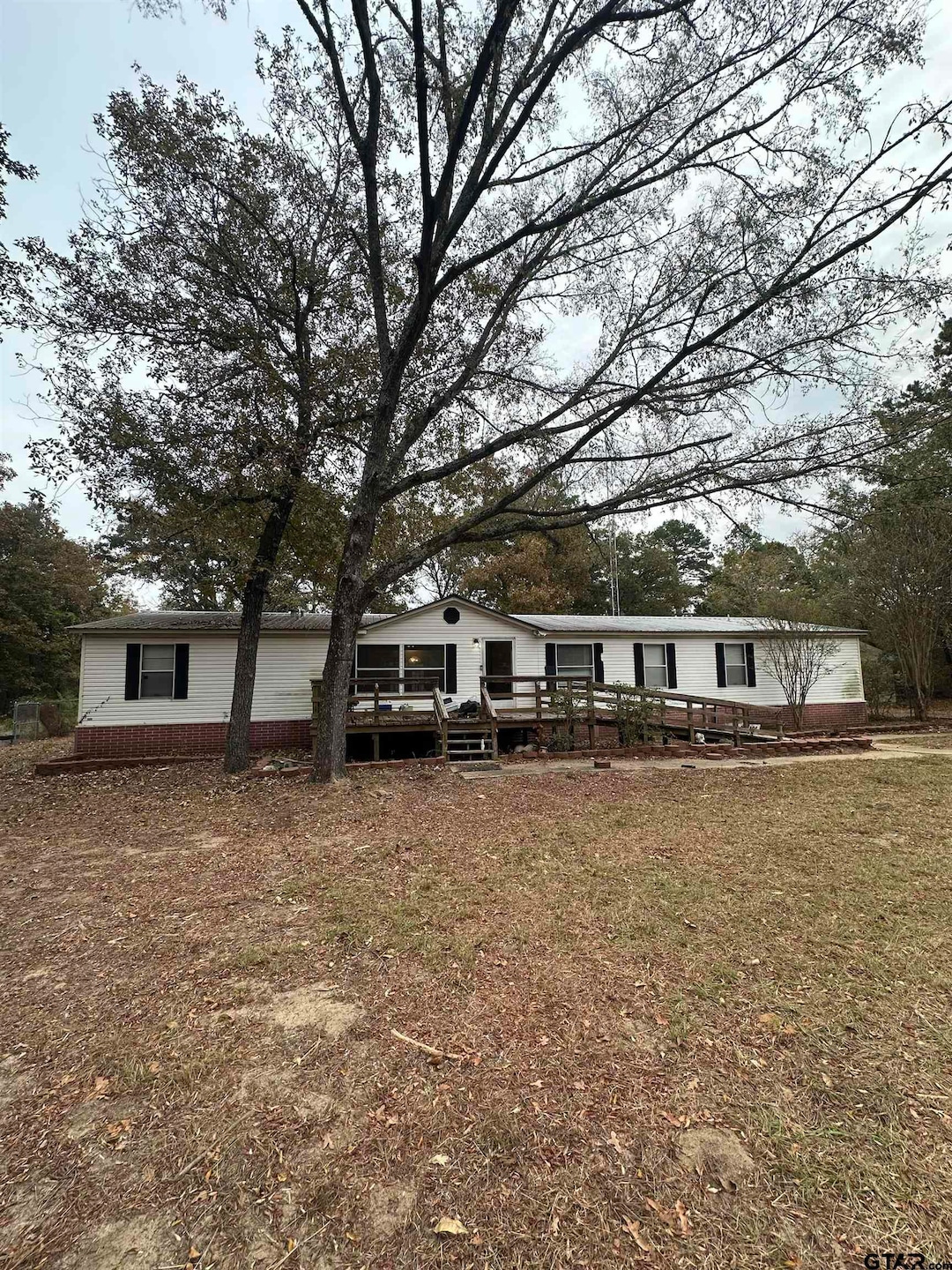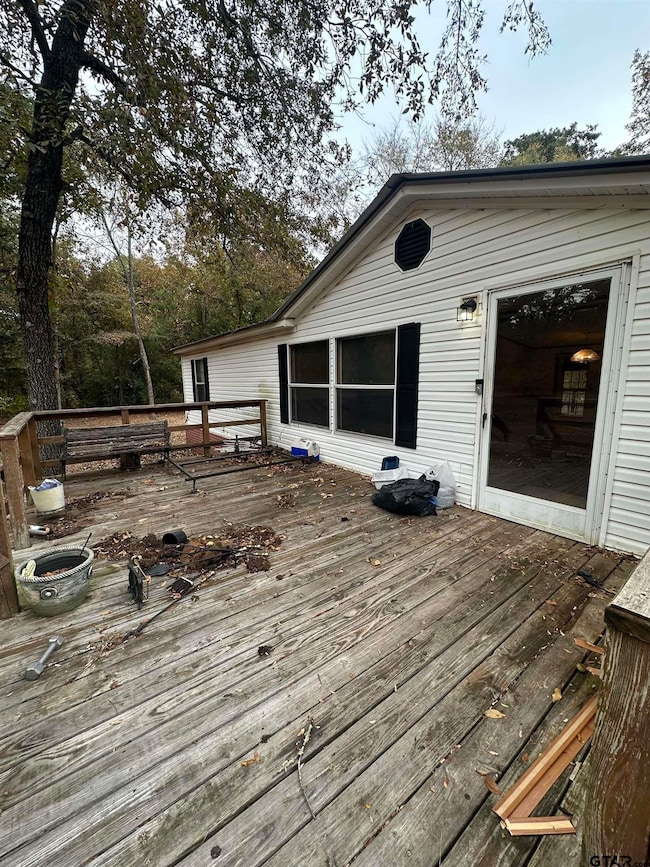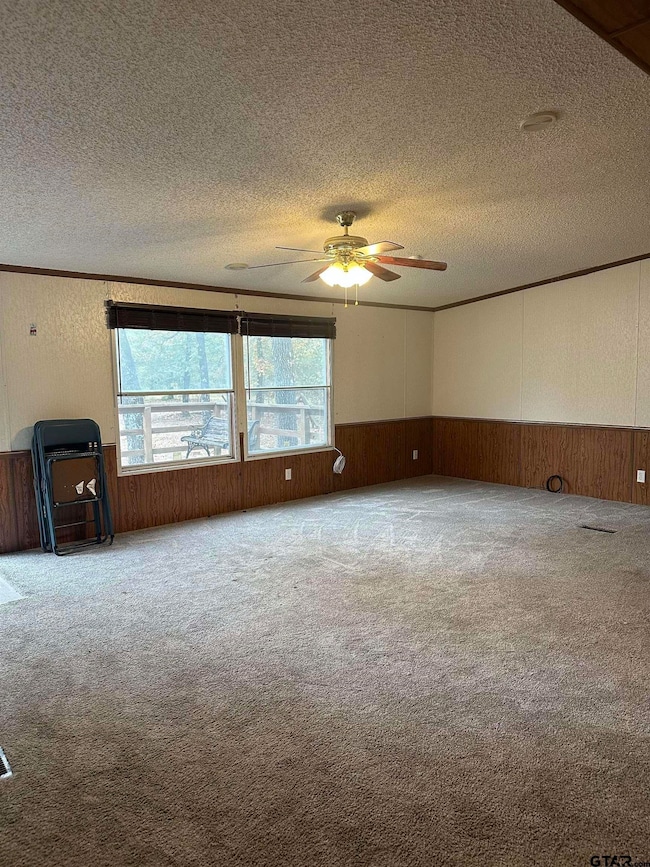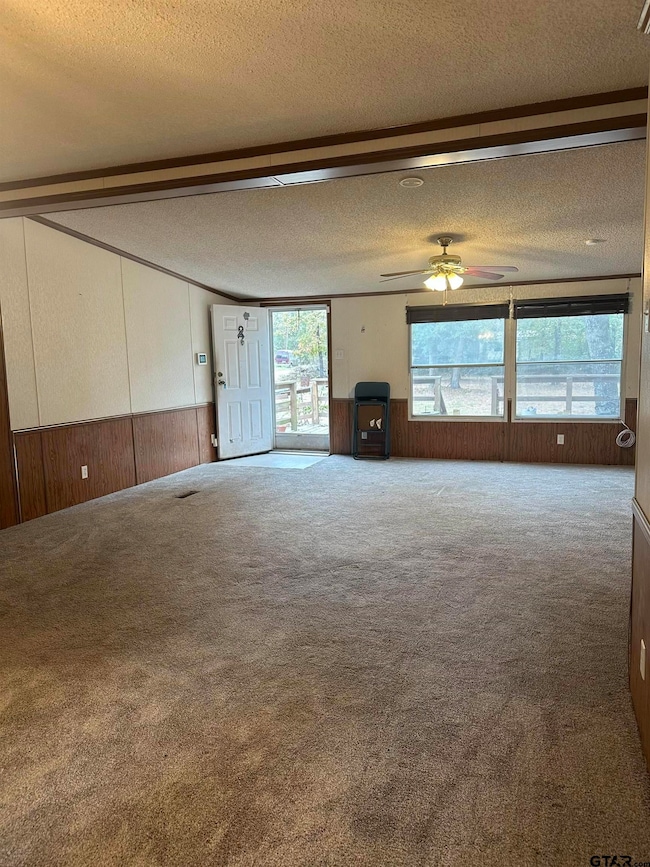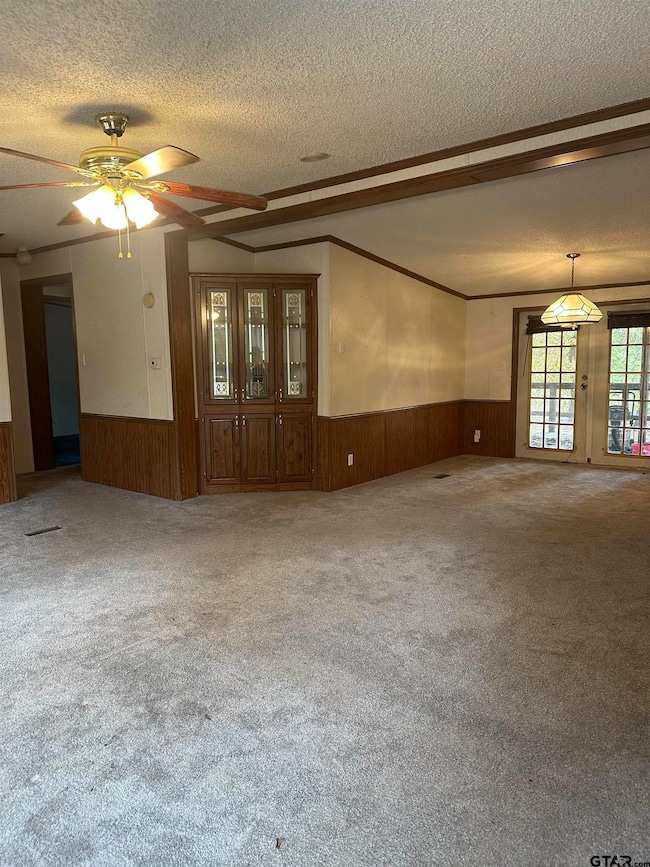19448 U S Highway 69 N Lindale, TX 75771
Estimated payment $1,560/month
Highlights
- 10.13 Acre Lot
- Covered Deck
- Two Living Areas
- College Street Elementary School Rated A
- Wooded Lot
- Breakfast Room
About This Home
Escape to privacy and space with this 1997 manufactured home set on just over 10 peaceful acres in Lindale, TX. Tucked away off a deeded easement, this property offers a secluded country setting while remaining convenient to town—just minutes from Lindale ISD schools and easy access to Toll 49 for a quick commute. The home features 5 bedrooms (or 4 bedrooms with an office) and 2 full bathrooms, including a handicap-accessible primary suite. Enjoy both a cozy living room and a spacious den with a wood-burning fireplace—perfect for family gatherings. A breakfast area adjoins the kitchen, while a formal dining room with a built-in china cabinet provides extra space for entertaining. Outdoors, you’ll find a large front wood deck with a wheelchair-accessible ramp and a covered back deck connected by a breezeway to the detached 2-car garage. The garage includes a workshop/storage area and overhead storage accessed by pull-down stairs. The property is a mix of wooded acreage and cleared areas around the home—offering plenty of room for outdoor activities, gardening, or simply enjoying nature. If you’re seeking privacy, acreage, and the convenience of being near Lindale, this home offers it all.
Property Details
Home Type
- Manufactured Home
Est. Annual Taxes
- $196
Year Built
- Built in 1997
Lot Details
- 10.13 Acre Lot
- Partially Fenced Property
- Barbed Wire
- Chain Link Fence
- Irregular Lot
- Wooded Lot
Home Design
- Aluminum Roof
- Aluminum Siding
- Piling Construction
Interior Spaces
- 1,976 Sq Ft Home
- 1-Story Property
- Paneling
- Ceiling Fan
- Wood Burning Fireplace
- Self Contained Fireplace Unit Or Insert
- Fireplace With Glass Doors
- Blinds
- Two Living Areas
- Breakfast Room
- Formal Dining Room
- Utility Room
- Home Security System
Kitchen
- Electric Oven or Range
- Free-Standing Range
Flooring
- Carpet
- Vinyl
Bedrooms and Bathrooms
- 5 Bedrooms
- Split Bedroom Floorplan
- Walk-In Closet
- 2 Full Bathrooms
- Tile Bathroom Countertop
- Bathtub with Shower
- Shower Only
- Garden Bath
Parking
- 2 Car Detached Garage
- Workshop in Garage
- Front Facing Garage
- Garage Door Opener
Accessible Home Design
- Wheelchair Access
- Doors are 36 inches wide or more
- Accessible Approach with Ramp
Outdoor Features
- Covered Deck
Schools
- Lindale Elementary And Middle School
- Lindale High School
Utilities
- Central Air
- Heating Available
- Electric Water Heater
- Septic System
- Internet Available
- Satellite Dish
- Cable TV Available
Community Details
- A100930 A0930 W Shambli Subdivision
Map
Home Values in the Area
Average Home Value in this Area
Property History
| Date | Event | Price | List to Sale | Price per Sq Ft |
|---|---|---|---|---|
| 10/25/2025 10/25/25 | For Sale | $295,000 | -- | $149 / Sq Ft |
Source: Greater Tyler Association of REALTORS®
MLS Number: 25015753
- 19948 County Road 4118
- 15824 Country Way
- 18717 Farm To Market Road 1804
- 00 County Road 426
- TBD Lot 4 County Road 4114
- TBD LOT 5 County Road 4114
- TBD County Road 4114
- 14840 County Road 452
- 14309 County Road 452
- 13177 County Road 431
- 16229 County Road 452
- 14244 County Road 452
- 16510 Fox Run Ln
- 14227 County Road 4110
- 403 Kennedy St
- 14252 County Road 452
- TBD County Road 452
- 13358 Nance Ln
- TBD Hickory Oak Dr
- 201 Christine St
- 19470 Us Highway 69 N
- 19088 County Rd 4116
- 19970 Cr 4118 Unit 2
- 19970 Cr 4118 Unit 2
- 20048 County Rd 4118
- 15807country Way
- 14560 Tucker St N
- 13343 Country Meadow Ln
- 521 N Henry St
- 527 N College St
- 19542 County Road 4108
- 19634 County Road 431
- 202 N Henry St
- 15307 Fm 16 W
- 415 W Hubbard St
- 17335 Cr 4108
- 117 Legends Ct
- 505 Sunset Dr Unit 100
- 504 E South St
- 305 Arthur St
