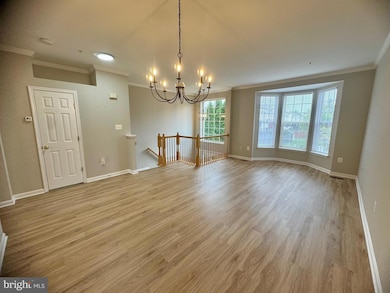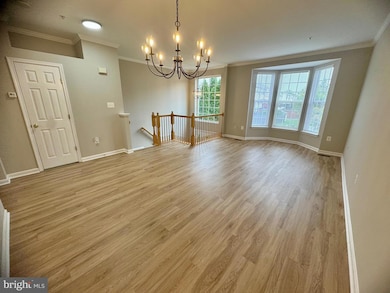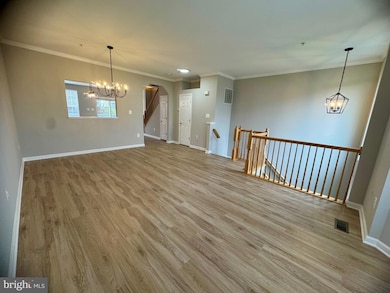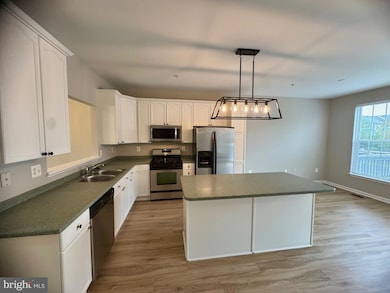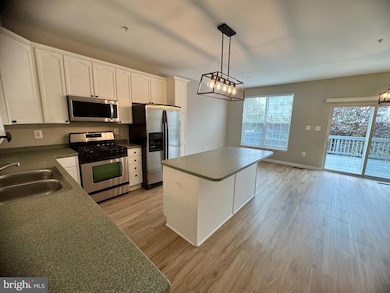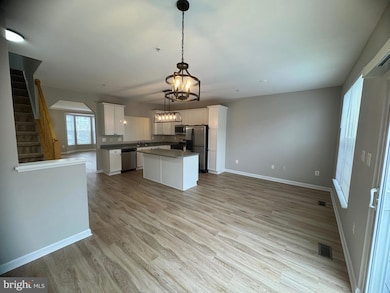1945 Fieldstone Way Frederick, MD 21702
Clover Hill NeighborhoodHighlights
- Colonial Architecture
- 1 Car Attached Garage
- Property is in excellent condition
- Community Pool
- Forced Air Heating and Cooling System
About This Home
Welcome to 1945 Fieldstone Ct – a beautifully maintained 3-bedroom, 2 full 2 half bath townhome located in the sought-after North Crossing community of Frederick. This spacious three-level home features an open main floor with hardwood flooring, a bright living room, and a separate dining area that leads to a private deck – perfect for relaxing or entertaining. The updated kitchen offers stainless steel appliances, and ample cabinet space. Upstairs, you’ll find a generous primary suite with vaulted ceilings, a walk-in closets, and an en-suite bath. Two additional bedrooms and a full hall bath complete the upper level. The finished walk-out basement offers additional living space ideal for a family room, home office, or playroom, along with a laundry area, half bath, and access to a rear yard. Enjoy all the amenities the community has to offer, including community pool, tennis courts, playgrounds, and easy access to shops, restaurants, and commuter routes (I-270, US-15, and I-70). Minutes to downtown Frederick and Fort Detrick. Available for immediate occupancy. Pets considered on a case-by-case basis. No smoking. Minimum 12-month lease. Applications are made on the Management Company’s website. The application fee is $25/applicant. Any intended occupant over 18 must apply to be a leaseholder and go through the screening process. Our requirements for all units: Credit Checks: 630+ credit scores income ratio - rents should be 1/3 of applicants' gross monthly income (housing vouchers and assistance programs are welcome as forms of income) Criminal background checks will be performed. Rental history/reference checks will be performed. Upon Approval: Tenants are to provide proof of renters insurance for a lease term (1 year) paid in full and provide receipt. Tenants are responsible for all utilities as applicable, i.e. gas, electricity and water.
No Smoking
Listing Agent
(301) 663-8330 tclagett@clagettresidential.com Clagett Residential Management, LLC Listed on: 09/26/2025
Townhouse Details
Home Type
- Townhome
Est. Annual Taxes
- $6,090
Year Built
- Built in 2004
Lot Details
- 2,100 Sq Ft Lot
- Property is in excellent condition
Parking
- 1 Car Attached Garage
- 1 Open Parking Space
- 1 Driveway Space
- Front Facing Garage
- Parking Lot
Home Design
- Colonial Architecture
- Brick Exterior Construction
- Vinyl Siding
- Concrete Perimeter Foundation
Interior Spaces
- 2,350 Sq Ft Home
- Property has 3 Levels
- Finished Basement
- Natural lighting in basement
Kitchen
- Gas Oven or Range
- Built-In Microwave
- Dishwasher
- Disposal
Bedrooms and Bathrooms
- 3 Bedrooms
Laundry
- Dryer
- Washer
Utilities
- Forced Air Heating and Cooling System
- Natural Gas Water Heater
- Municipal Trash
Listing and Financial Details
- Residential Lease
- Security Deposit $2,700
- 12-Month Lease Term
- Available 9/25/25
- $25 Application Fee
- Assessor Parcel Number 1102249987
Community Details
Overview
- Property has a Home Owners Association
- North Crossing Subdivision
- Property Manager
Recreation
- Community Pool
Pet Policy
- Pets allowed on a case-by-case basis
- $50 Monthly Pet Rent
Map
Source: Bright MLS
MLS Number: MDFR2071012
APN: 02-249987
- 2089 Buell Dr
- 172 Harpers Way
- 1948 Crossing Stone Ct
- 1927 Crossing Stone Ct
- 2022 Sumner Dr
- 102 Sunlight Dr
- 7193 Stillwater Ct
- 318 Hammersmith Cir
- 1816 Rocky Glen Dr
- 1723 Northridge Ln
- Delphi Plan at Bloomfields - 55+ Active Adult Single-Family Homes
- Dominica Spring Plan at Bloomfields - 55+ Single Family Homes
- Grand Nassau Plan at Bloomfields - 55+ Villas
- Grand Cayman Plan at Bloomfields - 55+ Single Family Homes
- Clarkson Quick Move-In Plan at Bloomfields - 55+ Active Adult Single-Family Homes
- Starlite Homesite Special Plan at Bloomfields - 55+ Active Adult Single-Family Homes
- Eden Cay Plan at Bloomfields - 55+ Single Family Homes
- Carmel Plan at Bloomfields - 55+ Active Adult Single-Family Homes
- Grand Bahama Plan at Bloomfields - 55+ Single Family Homes
- Amalfi Homesite Special Plan at Bloomfields - 55+ Active Adult Single-Family Homes
- 152 Fieldstone Ct
- 1780 Hillmeade Square
- 307 Spring Bank Way
- 304 Spring Bank Way
- 108 Spring Bank Way
- 211 Spring Bank Ave
- 203 Pomegranate Ln
- 7919 Wormans Mill Rd
- 2903 Osprey Way
- 2806 Shearwater Ln
- 2703 Osprey Way S
- 2704 Egret Way
- 300 Cormorant Place
- 2505 Waterside Dr
- 2588 Hopton Ln
- 550 Stanton St
- 3038 Jacobs Garden Ln
- 202B Mill Pond Rd
- 2470 Merchant St
- 2507 Mill Race Rd

