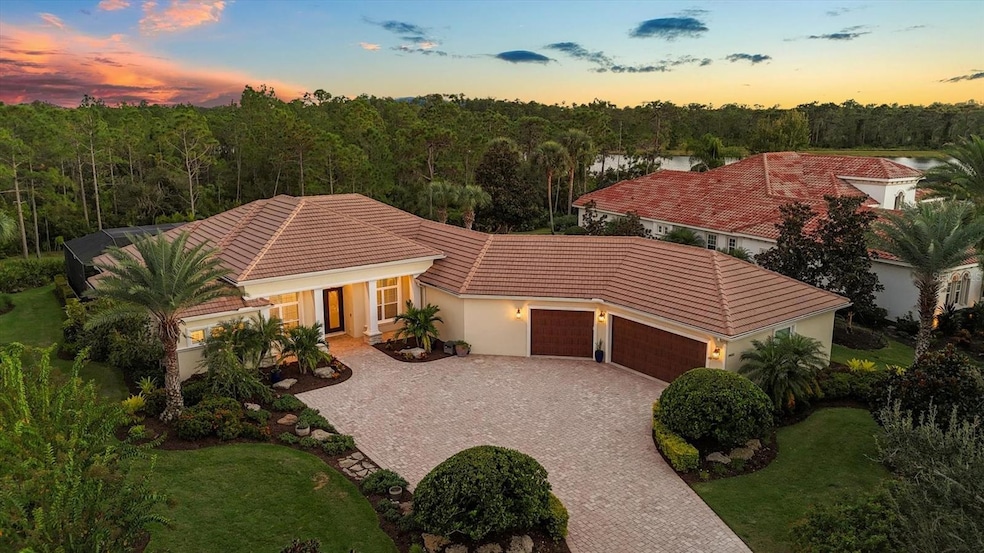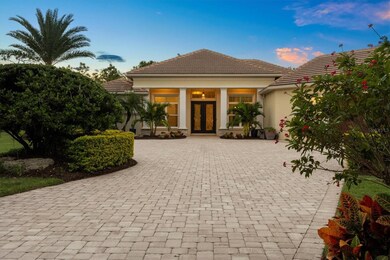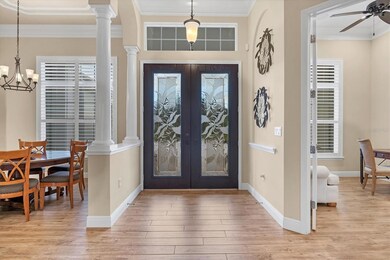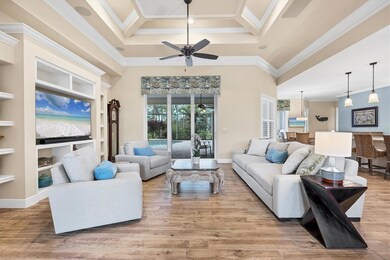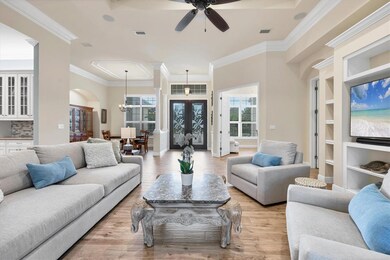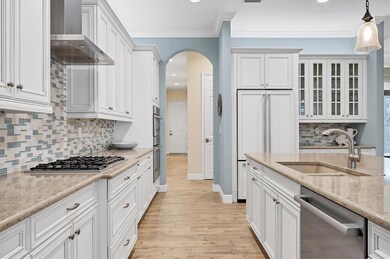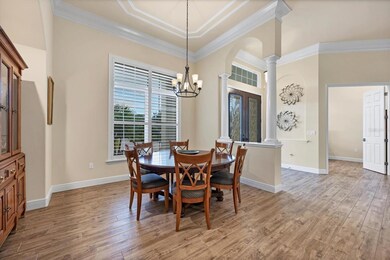19452 Beacon Park Place Bradenton, FL 34202
Estimated payment $13,185/month
Highlights
- Screened Pool
- Custom Home
- View of Trees or Woods
- Robert Willis Elementary School Rated A-
- Gated Community
- 0.52 Acre Lot
About This Home
This stunning three-bedroom, three-bath home with a private office offers elegant single-story living designed for comfort, style, and seamless indoor-outdoor enjoyment. The open-concept floor plan welcomes you with custom glass double entry doors, soaring tray ceilings, designer lighting, and expansive living and dining areas that flow effortlessly to the oversized screened lanai. Framed by lush tropical landscaping, this large private lot with tranquil preserve offers an outdoor retreat featuring a heated, saltwater pool, covered entertaining spaces, and a fully equipped outdoor kitchen, ideal for quiet mornings and evening gatherings. Inside, the chef’s kitchen serves as the heart of the home, showcasing custom cabinetry, quartz countertops, spacious island, large pantry, premium stainless steel appliances and a breakfast nook with aquarium window that allows a view to the lanai. The adjoining great room and dining area are filled with natural light, creating an inviting atmosphere for entertaining or relaxing. The primary suite offers a serene escape with lanai access, dual walk-in closets, and a spa-inspired bath featuring dual vanities, and an oversized walk-in shower. Two additional guest suites each include private baths, ensuring comfort and privacy for family and visitors. Additional features include a whole house generator, impact glass, elegant crown molding, upgraded fixtures, immaculate landscaping and an oversized 3.5-car garage with ample additional storage space. In the exclusive gated community of The Concession, this home offers a lifestyle defined by luxury and tranquility. Residents enjoy access to one of Florida’s prestigious golf destinations, a Jack Nicklaus Signature course co-designed by Tony Jacklin, along with winding nature trails, refined dining at The Concession Golf Club, and a setting known for privacy, elegance and natural beauty, just minutes from Lakewood Ranch and Sarasota’s finest beaches.
Listing Agent
PREMIER SOTHEBY'S INTERNATIONAL REALTY Brokerage Phone: 941-907-9541 License #3099752 Listed on: 11/05/2025

Home Details
Home Type
- Single Family
Est. Annual Taxes
- $12,708
Year Built
- Built in 2016
Lot Details
- 0.52 Acre Lot
- Northwest Facing Home
- Landscaped
- Native Plants
- Property is zoned PDR
HOA Fees
- $685 Monthly HOA Fees
Parking
- 4 Car Attached Garage
Home Design
- Custom Home
- Slab Foundation
- Tile Roof
- Block Exterior
- Stucco
Interior Spaces
- 2,958 Sq Ft Home
- Open Floorplan
- Built-In Features
- Crown Molding
- Tray Ceiling
- High Ceiling
- Ceiling Fan
- Window Treatments
- Sliding Doors
- Great Room
- Family Room Off Kitchen
- Combination Dining and Living Room
- Den
- Views of Woods
- Fire and Smoke Detector
Kitchen
- Breakfast Area or Nook
- Eat-In Kitchen
- Convection Oven
- Cooktop with Range Hood
- Dishwasher
- Stone Countertops
- Disposal
Flooring
- Carpet
- Tile
Bedrooms and Bathrooms
- 3 Bedrooms
- Primary Bedroom on Main
- Walk-In Closet
- 3 Full Bathrooms
Laundry
- Laundry Room
- Dryer
- Washer
Pool
- Screened Pool
- Heated In Ground Pool
- Gunite Pool
- Saltwater Pool
- Fence Around Pool
Outdoor Features
- Outdoor Kitchen
- Exterior Lighting
- Outdoor Grill
Schools
- Robert E Willis Elementary School
- Nolan Middle School
- Lakewood Ranch High School
Utilities
- Central Heating and Cooling System
- Thermostat
- Underground Utilities
- Tankless Water Heater
- Gas Water Heater
- High Speed Internet
- Phone Available
- Cable TV Available
Additional Features
- Drip Irrigation
- Property is near a golf course
Listing and Financial Details
- Visit Down Payment Resource Website
- Legal Lot and Block 30 / A
- Assessor Parcel Number 331931509
Community Details
Overview
- Kathryn’S Wagenseil Association, Phone Number (941) 877-1575
- Visit Association Website
- Concession Community
- Concession Ph I Subdivision
Security
- Gated Community
Map
Home Values in the Area
Average Home Value in this Area
Tax History
| Year | Tax Paid | Tax Assessment Tax Assessment Total Assessment is a certain percentage of the fair market value that is determined by local assessors to be the total taxable value of land and additions on the property. | Land | Improvement |
|---|---|---|---|---|
| 2025 | $12,600 | $934,879 | -- | -- |
| 2024 | $12,600 | $908,532 | -- | -- |
| 2023 | $12,600 | $882,070 | $0 | $0 |
| 2022 | $12,287 | $856,379 | $0 | $0 |
| 2021 | $11,853 | $831,436 | $0 | $0 |
| 2020 | $12,267 | $819,957 | $0 | $0 |
| 2019 | $12,375 | $779,434 | $240,000 | $539,434 |
| 2018 | $12,442 | $773,215 | $240,000 | $533,215 |
| 2017 | $11,008 | $715,346 | $0 | $0 |
| 2016 | $3,313 | $195,000 | $0 | $0 |
| 2015 | $2,050 | $201,600 | $0 | $0 |
| 2014 | $2,050 | $184,800 | $0 | $0 |
| 2013 | $1,323 | $92,000 | $92,000 | $0 |
Property History
| Date | Event | Price | List to Sale | Price per Sq Ft | Prior Sale |
|---|---|---|---|---|---|
| 11/05/2025 11/05/25 | For Sale | $2,175,000 | +141.7% | $735 / Sq Ft | |
| 07/01/2019 07/01/19 | Sold | $900,000 | -5.3% | $304 / Sq Ft | View Prior Sale |
| 04/06/2019 04/06/19 | Pending | -- | -- | -- | |
| 04/01/2019 04/01/19 | Price Changed | $949,900 | -2.1% | $321 / Sq Ft | |
| 03/12/2019 03/12/19 | Price Changed | $969,900 | -2.8% | $328 / Sq Ft | |
| 01/24/2019 01/24/19 | For Sale | $998,000 | -- | $337 / Sq Ft |
Purchase History
| Date | Type | Sale Price | Title Company |
|---|---|---|---|
| Warranty Deed | $900,000 | Attorney | |
| Special Warranty Deed | $239,000 | Attorney |
Source: Stellar MLS
MLS Number: A4670054
APN: 3319-3150-9
- 19447 Beacon Park Place
- 19439 Beacon Park Place
- 19424 Ganton Ave
- 19428 Ganton Ave
- 19425 Ganton Ave
- 19451 Ganton Ave
- 19405 Ganton Ave
- 19208 Ganton Ave
- 8361 Lindrick Ln
- 8305 Farington Ct
- 8407 Lindrick Ln
- 20706 79th Ave E
- 8309 Farington Ct
- 20910 Parkstone Terrace
- 20207 77th Ave E
- 21210 77th Ave E
- 18315 Briar Ridge Place
- 18341 Briar Ridge Place
- 8065 Nevis Run
- 17923 Palmiste Dr
- 8218 Nevis Run
- 22505 Night Heron Way
- 18114 Waterville Place
- 18023 Waterville Place
- 17002 Hampton Falls Terrace
- 17724 Polo Trail
- 6407 213th St E
- 6905 229th St E
- 6743 Haverhill Ct
- 17229 Blue Rdg Place
- 18114 Gawthrop Dr Unit 106
- 18114 Gawthrop Dr Unit 405
- 18114 Gawthrop Dr Unit 402
- 18114 Gawthrop Dr Unit 308
- 18028 Gawthrop Dr Unit 102
- 18028 Gawthrop Dr Unit 303
- 18028 Gawthrop Dr Unit 4
- 18028 Gawthrop Dr Unit 107
- 18028 Gawthrop Dr Unit 306
- 18028 Gawthrop Dr Unit 208
