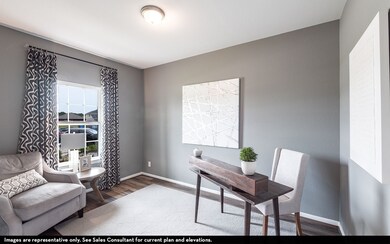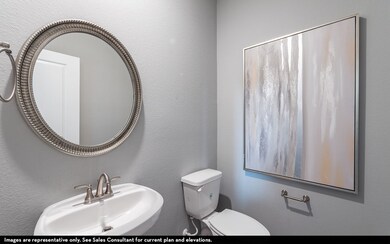
NEW CONSTRUCTION
$30K PRICE INCREASE
19454 Saint Green Dr Hockley, TX 77447
Hockley NeighborhoodEstimated payment $2,829/month
Total Views
1,496
4
Beds
3.5
Baths
2,817
Sq Ft
$150
Price per Sq Ft
Highlights
- Under Construction
- Traditional Architecture
- Granite Countertops
- Deck
- High Ceiling
- Game Room
About This Home
This beautiful 2817 sq. ft. home has a Huge kitchen where you can see a family room, with a Covered Patio and a study, Master down, rest of the bedrooms up. 100% Brick. Master Planned Community will come with Resort Style Swimming Pool, Playground, and Gym with MUCH more to come.
Home Details
Home Type
- Single Family
Year Built
- Built in 2025 | Under Construction
Lot Details
- 5,400 Sq Ft Lot
- Cul-De-Sac
- West Facing Home
- Back Yard Fenced
HOA Fees
- $67 Monthly HOA Fees
Parking
- 2 Car Attached Garage
Home Design
- Traditional Architecture
- Brick Exterior Construction
- Slab Foundation
- Composition Roof
Interior Spaces
- 2,817 Sq Ft Home
- 2-Story Property
- Wet Bar
- High Ceiling
- Ceiling Fan
- Formal Entry
- Family Room Off Kitchen
- Breakfast Room
- Home Office
- Game Room
- Utility Room
- Electric Dryer Hookup
- Fire and Smoke Detector
Kitchen
- Breakfast Bar
- Walk-In Pantry
- Gas Oven
- Gas Range
- <<microwave>>
- Dishwasher
- Kitchen Island
- Granite Countertops
- Disposal
Flooring
- Carpet
- Tile
Bedrooms and Bathrooms
- 4 Bedrooms
- En-Suite Primary Bedroom
- Double Vanity
- Single Vanity
- Soaking Tub
- <<tubWithShowerToken>>
- Separate Shower
Eco-Friendly Details
- ENERGY STAR Qualified Appliances
- Energy-Efficient HVAC
- Energy-Efficient Thermostat
Outdoor Features
- Deck
- Covered patio or porch
Schools
- Bryan Lowe Elementary School
- Schultz Junior High School
- Waller High School
Utilities
- Central Heating and Cooling System
- Heating System Uses Gas
- Programmable Thermostat
Community Details
Overview
- Grand Manors Association, Phone Number (855) 947-2636
- Built by CastleRock Communities
- Cypress Green Subdivision
Recreation
- Community Pool
Map
Create a Home Valuation Report for This Property
The Home Valuation Report is an in-depth analysis detailing your home's value as well as a comparison with similar homes in the area
Home Values in the Area
Average Home Value in this Area
Property History
| Date | Event | Price | Change | Sq Ft Price |
|---|---|---|---|---|
| 03/07/2025 03/07/25 | Price Changed | $422,443 | +7.6% | $150 / Sq Ft |
| 01/15/2025 01/15/25 | For Sale | $392,770 | -- | $139 / Sq Ft |
Source: Houston Association of REALTORS®
Similar Homes in Hockley, TX
Source: Houston Association of REALTORS®
MLS Number: 81963256
Nearby Homes
- 19446 Saint Green Dr
- 22206 Rome Breeze Dr
- 21803 Paphos Dr
- 22211 Nissi Beach Dr
- 22218 Rome Breeze Dr
- 22223 Rome Breeze Dr
- 22215 Nissi Beach Dr
- 19426 Saint Green Dr
- 22222 Rome Breeze Dr
- 22210 Nissi Beach Dr
- 19547 Perissa Terrace Dr
- 22203 Balos Lagoon Dr
- 22218 Nissi Beach Dr
- 22215 Balos Lagoon Dr
- 19731 Kourian Dr
- 19723 Kourian Dr
- 21751 Paphos Dr
- 21755 Paphos Dr
- 21715 Paphos Dr
- 19711 Dr
- 22019 Corsica View Dr
- 22011 Porto Cristo Dr
- 22026 Villa Terrace Dr
- 22807 Gentle Shadow Dr
- 22702 Crate Falls Dr
- 22411 Mount Echo Dr
- 22023 Lost Lantern Dr
- 22510 Guncotton Ave
- 20914 Solstice Point Dr
- 22514 Mount Echo Dr
- 22410 Iron Mill Dr
- 22706 Klingamans Way
- 22707 Overland Bell Dr
- 22610 Cloverland Field Dr
- 22738 Steel Blue Jaybird Dr
- 18010 Whitetail Run Ln
- 19250 Becker Rd
- 19303 Becker Rd
- 18918 Western Falls Ct
- 18471 Running Shadow Ct






