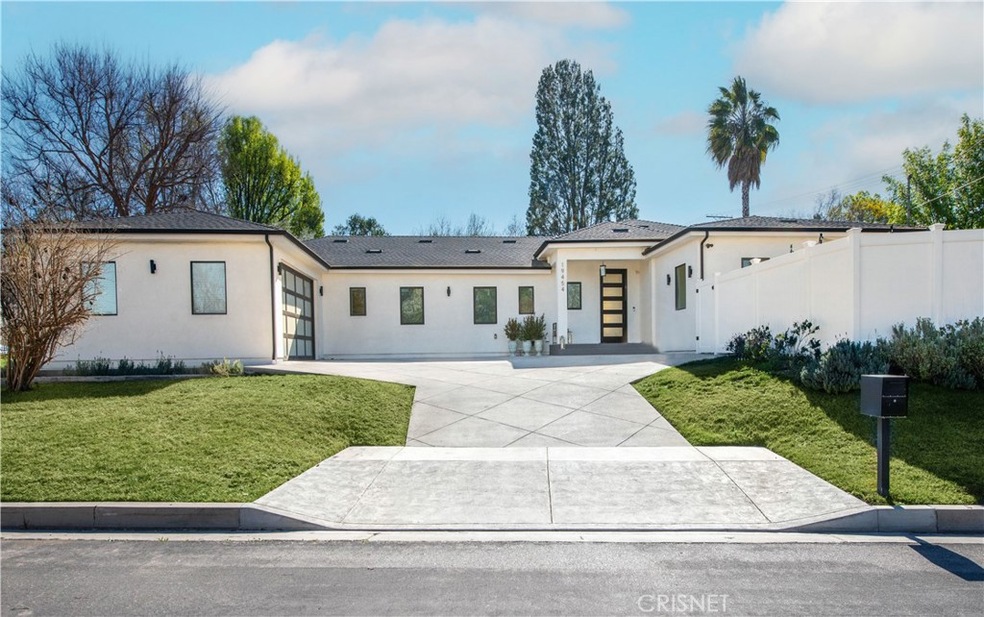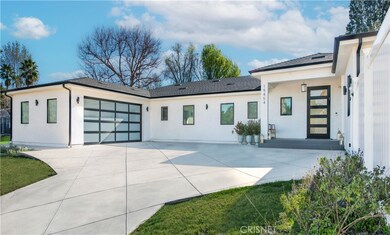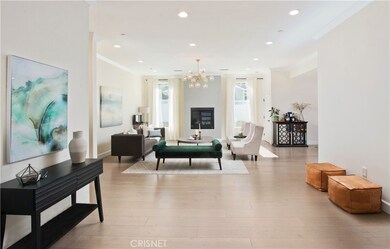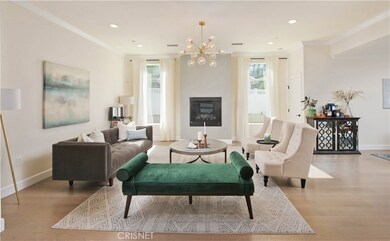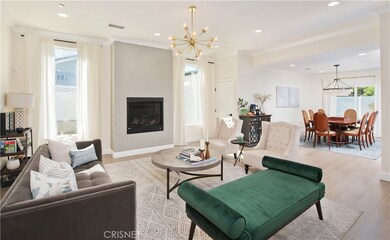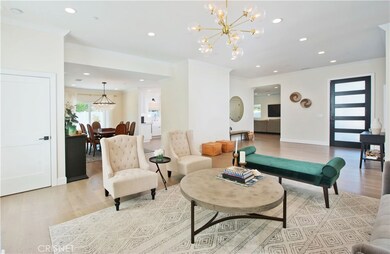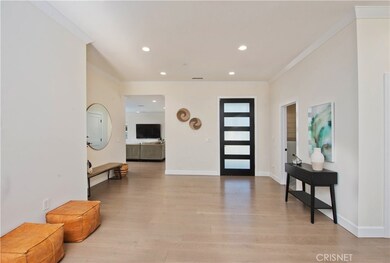
19454 Shirley Ct Tarzana, CA 91356
Highlights
- Heated Pool
- Primary Bedroom Suite
- Open Floorplan
- Gaspar De Portola Middle School Rated A-
- Updated Kitchen
- Traditional Architecture
About This Home
As of April 2023Modern, expanded and remodeled single story dream home located on a private cul-du-sac. The home was expanded and completely remodeled about 3 years ago, and now combines modern elegance with warmth and charm. The formal entry frames a magazine cover-like living room which flows to the adjacent formal dining room and the spacious kitchen which opens to the family room to create a space that the entire family and friends can gather around and enjoy. New kitchen and bathroom cabinetry, quartz counters, custom tile work, wide wood plank floors, new windows and doors and a modern paint pallete all combine to create the model home feel. Large master suite with a gorgeous, spa-like bathroom and a walk-in closet. Situated on nearly a 1/3 of an acre, a wraparound back yard offers a swimming pool, a spa tub and a sauna, an outdoor kitchen/BBQ, pergola and a grassy play area. A large side yard could fit a sports court, extra play area or could make a great RV/Boat parking. Conveniently located South of vibrant Ventura Blvd, short distance to trendy restaurants, shops, parks, schools and all the very best that South SF Valley has to offer!
Last Agent to Sell the Property
Pacific Coast Realty License #01217444 Listed on: 02/06/2023
Home Details
Home Type
- Single Family
Est. Annual Taxes
- $25,692
Year Built
- Built in 1951 | Remodeled
Lot Details
- 0.31 Acre Lot
- Property is zoned LARA
Parking
- 2 Car Attached Garage
- Parking Available
- RV Potential
Home Design
- Traditional Architecture
- Modern Architecture
- Fire Rated Drywall
- Frame Construction
Interior Spaces
- 3,098 Sq Ft Home
- 1-Story Property
- Open Floorplan
- Wired For Sound
- Formal Entry
- Family Room
- Living Room with Fireplace
- Wood Flooring
- Neighborhood Views
- Laundry Room
Kitchen
- Updated Kitchen
- Eat-In Kitchen
- Gas Range
- Dishwasher
- Kitchen Island
- Quartz Countertops
Bedrooms and Bathrooms
- 4 Main Level Bedrooms
- Primary Bedroom Suite
- Walk-In Closet
- Bathtub
Pool
- Heated Pool
- Above Ground Spa
Utilities
- Central Heating and Cooling System
- Natural Gas Connected
- Tankless Water Heater
Additional Features
- Outdoor Grill
- Suburban Location
Listing and Financial Details
- Tax Lot 8
- Tax Tract Number 15245
- Assessor Parcel Number 2163006019
- $604 per year additional tax assessments
Community Details
Overview
- No Home Owners Association
Recreation
- Hiking Trails
Ownership History
Purchase Details
Home Financials for this Owner
Home Financials are based on the most recent Mortgage that was taken out on this home.Purchase Details
Home Financials for this Owner
Home Financials are based on the most recent Mortgage that was taken out on this home.Purchase Details
Home Financials for this Owner
Home Financials are based on the most recent Mortgage that was taken out on this home.Purchase Details
Home Financials for this Owner
Home Financials are based on the most recent Mortgage that was taken out on this home.Purchase Details
Home Financials for this Owner
Home Financials are based on the most recent Mortgage that was taken out on this home.Purchase Details
Purchase Details
Purchase Details
Home Financials for this Owner
Home Financials are based on the most recent Mortgage that was taken out on this home.Similar Homes in the area
Home Values in the Area
Average Home Value in this Area
Purchase History
| Date | Type | Sale Price | Title Company |
|---|---|---|---|
| Grant Deed | $2,051,500 | Chicago Title Company | |
| Interfamily Deed Transfer | -- | North American Title Company | |
| Grant Deed | $940,000 | North American Title Co | |
| Interfamily Deed Transfer | -- | Security Union Title | |
| Quit Claim Deed | -- | Security Union Title | |
| Interfamily Deed Transfer | -- | -- | |
| Gift Deed | -- | Fidelity Title | |
| Grant Deed | $285,000 | American Title Insurance Co |
Mortgage History
| Date | Status | Loan Amount | Loan Type |
|---|---|---|---|
| Open | $970,000 | New Conventional | |
| Previous Owner | $698,000 | New Conventional | |
| Previous Owner | $684,000 | Stand Alone Refi Refinance Of Original Loan | |
| Previous Owner | $675,000 | New Conventional | |
| Previous Owner | $650,000 | New Conventional | |
| Previous Owner | $502,000 | New Conventional | |
| Previous Owner | $250,000 | Future Advance Clause Open End Mortgage | |
| Previous Owner | $400,000 | New Conventional | |
| Previous Owner | $216,000 | Credit Line Revolving | |
| Previous Owner | $392,000 | New Conventional | |
| Previous Owner | $392,000 | New Conventional | |
| Previous Owner | $300,000 | Credit Line Revolving | |
| Previous Owner | $200,000 | Credit Line Revolving | |
| Previous Owner | $228,000 | No Value Available |
Property History
| Date | Event | Price | Change | Sq Ft Price |
|---|---|---|---|---|
| 04/26/2023 04/26/23 | Sold | $2,061,903 | -6.1% | $666 / Sq Ft |
| 02/28/2023 02/28/23 | Pending | -- | -- | -- |
| 02/06/2023 02/06/23 | For Sale | $2,195,000 | +133.5% | $709 / Sq Ft |
| 04/19/2017 04/19/17 | Sold | $940,000 | -3.1% | $425 / Sq Ft |
| 03/01/2017 03/01/17 | Pending | -- | -- | -- |
| 02/07/2017 02/07/17 | Price Changed | $970,000 | -2.5% | $439 / Sq Ft |
| 01/01/2017 01/01/17 | For Sale | $995,000 | +5.9% | $450 / Sq Ft |
| 12/22/2016 12/22/16 | Off Market | $940,000 | -- | -- |
| 09/21/2016 09/21/16 | For Sale | $995,000 | -- | $450 / Sq Ft |
Tax History Compared to Growth
Tax History
| Year | Tax Paid | Tax Assessment Tax Assessment Total Assessment is a certain percentage of the fair market value that is determined by local assessors to be the total taxable value of land and additions on the property. | Land | Improvement |
|---|---|---|---|---|
| 2024 | $25,692 | $2,092,122 | $1,330,794 | $761,328 |
| 2023 | $15,001 | $1,201,263 | $838,867 | $362,396 |
| 2022 | $14,331 | $1,177,710 | $822,419 | $355,291 |
| 2021 | $14,150 | $1,154,619 | $806,294 | $348,325 |
| 2019 | $12,009 | $977,975 | $782,380 | $195,595 |
| 2018 | $11,820 | $958,800 | $767,040 | $191,760 |
| 2016 | $8,872 | $726,163 | $556,453 | $169,710 |
| 2015 | $8,743 | $715,256 | $548,095 | $167,161 |
| 2014 | $8,776 | $701,246 | $537,359 | $163,887 |
Agents Affiliated with this Home
-
Leon Oransky
L
Seller's Agent in 2023
Leon Oransky
Pacific Coast Realty
(818) 618-5366
6 in this area
28 Total Sales
-
Michael Zelener
M
Seller Co-Listing Agent in 2023
Michael Zelener
Pacific Coast Realty
(818) 993-7370
1 in this area
16 Total Sales
-
David Emanuel

Buyer's Agent in 2023
David Emanuel
Christie's Int. R.E SoCal
(818) 621-9141
1 in this area
42 Total Sales
-
Soheila Eshtehardi

Seller's Agent in 2017
Soheila Eshtehardi
Nourmand & Associates-BW
(310) 466-4658
10 Total Sales
-
L
Buyer's Agent in 2017
Leon Oranskiy
Map
Source: California Regional Multiple Listing Service (CRMLS)
MLS Number: SR23020998
APN: 2163-006-019
- 5220 Melvin Ave
- 5124 Calvin Ave
- 19333 Wells Dr
- 19532 Wells Dr
- 5329 Shirley Ave
- 5347 Shirley Ave
- 5349 Aura Ave
- 19633 Wells Dr
- 19536 Wells Dr
- 5036 Shirley Ave
- 5244 Tampa Ave
- 5441 Calvin Ave
- 5448 Bothwell Rd
- 19716 Wells Dr
- 5433 Tampa Ave
- 19171 Wells Dr
- 19750 Wells Dr
- 5454 Aura Ave
- 5461 Bothwell Rd
- 5535 Shirley Ave
