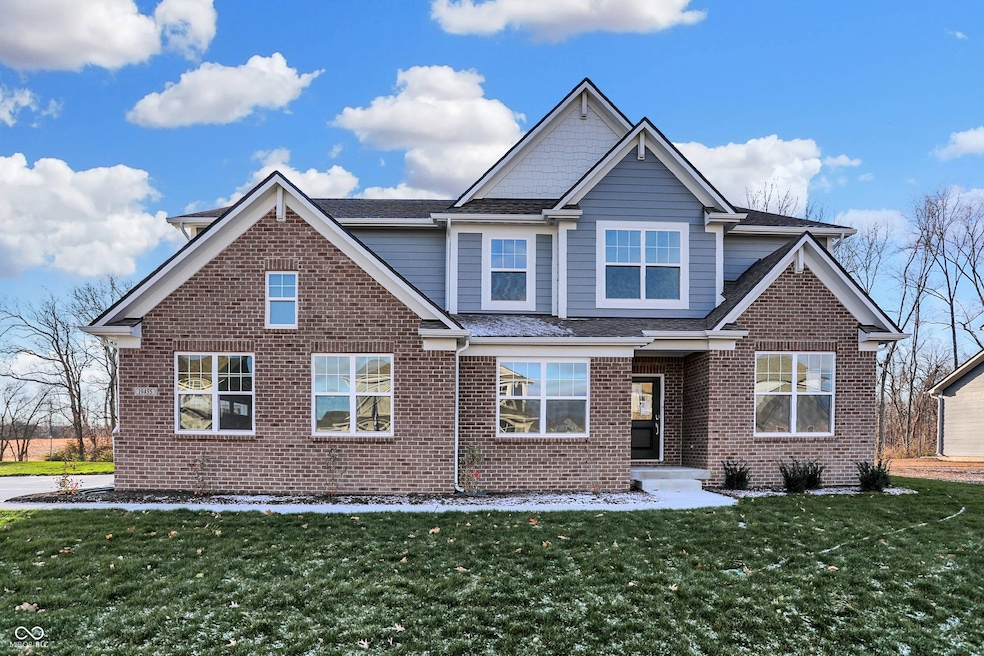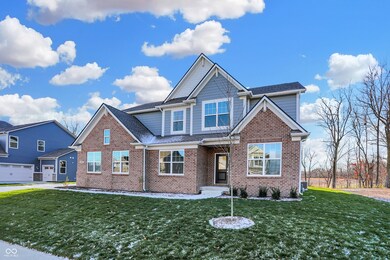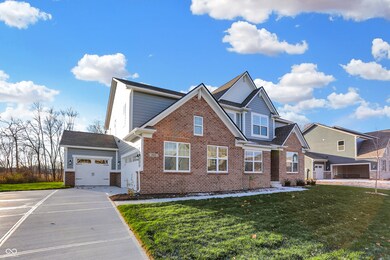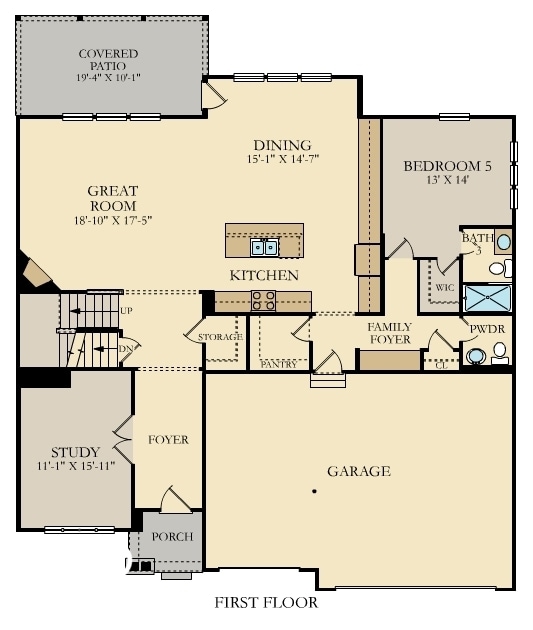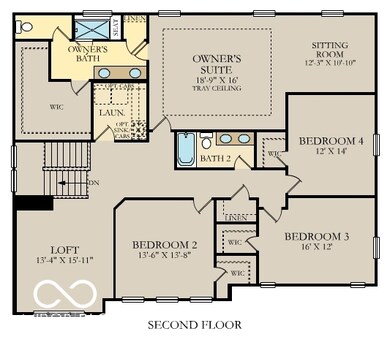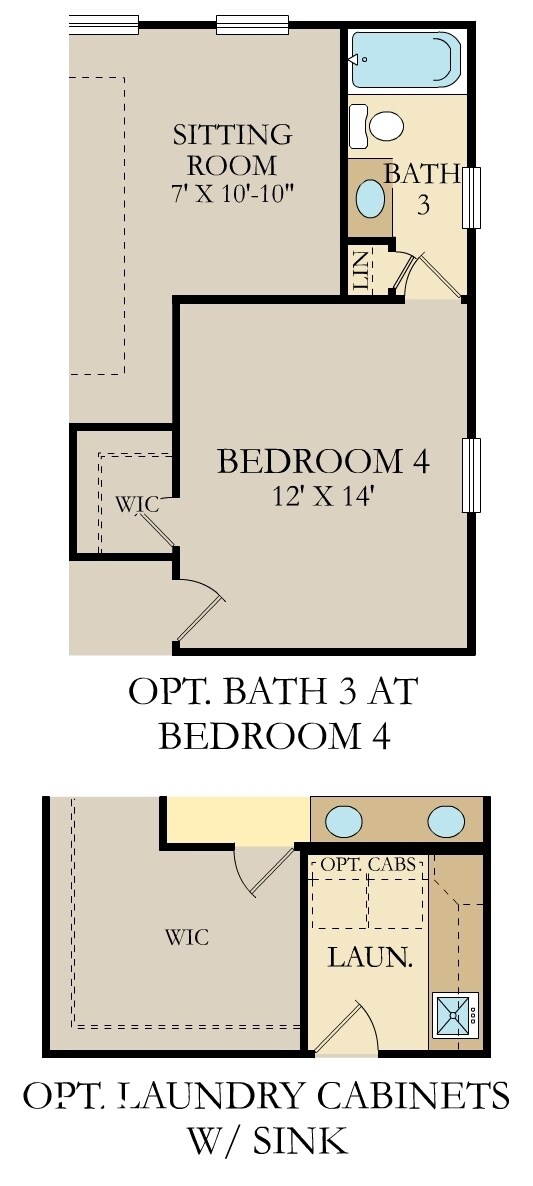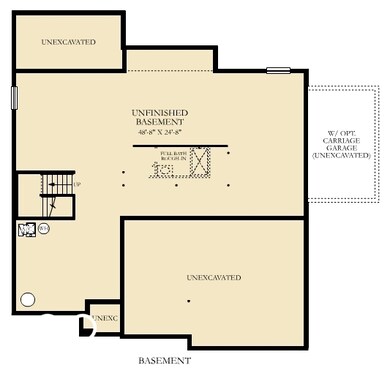
19455 Hazelnut Blvd Noblesville, IN 46062
West Noblesville NeighborhoodHighlights
- Traditional Architecture
- Covered patio or porch
- Tray Ceiling
- Hinkle Creek Elementary School Rated A-
- 3 Car Attached Garage
- Woodwork
About This Home
As of January 2025The Architectural SL Collection of new single-family homes is coming soon to The Timbers master-planned community in Noblesville, IN. Amenities will include a swimming pool, pool house and playground. The community is situated near great shops and restaurants in historic Downtown Noblesville. Recreation sites include Morse Reservoir and 150-acre Forest Park. The Ruoff Music Center amphitheater offers prime entertainment. This new two-story home exudes elegance from the moment of entry. The first floor features a study off the foyer ideal for at-home work. Down the hall, the modern kitchen melds with the open-plan Great Room and dining room, which has a door to the connecting patio. On the same level is a bedroom ideal for overnight guests, while upstairs are the remaining bedrooms, a tranquil owner's suite and a large loft for shared living space. A 3 car garage adds extra storage. * Photos/Tour of model may show features not selected in home.
Last Agent to Sell the Property
Compass Indiana, LLC Brokerage Email: erin.hundley@compass.com License #RB15000126 Listed on: 11/27/2024

Home Details
Home Type
- Single Family
Est. Annual Taxes
- $2,875
Year Built
- Built in 2024
HOA Fees
- $60 Monthly HOA Fees
Parking
- 3 Car Attached Garage
- Side or Rear Entrance to Parking
- Garage Door Opener
Home Design
- Traditional Architecture
- Brick Exterior Construction
- Cement Siding
- Concrete Perimeter Foundation
Interior Spaces
- 2-Story Property
- Woodwork
- Tray Ceiling
- Gas Log Fireplace
- Vinyl Clad Windows
- Great Room with Fireplace
- Combination Kitchen and Dining Room
- Basement Fills Entire Space Under The House
Kitchen
- Gas Oven
- Range Hood
- <<microwave>>
- Dishwasher
- Kitchen Island
- Disposal
Flooring
- Carpet
- Luxury Vinyl Plank Tile
Bedrooms and Bathrooms
- 5 Bedrooms
- Walk-In Closet
Home Security
- Smart Locks
- Fire and Smoke Detector
Schools
- Hinkle Creek Elementary School
- Noblesville West Middle School
- Noblesville High School
Utilities
- Heating System Uses Gas
- Programmable Thermostat
- Electric Water Heater
Additional Features
- Covered patio or porch
- 0.3 Acre Lot
Community Details
- Association fees include clubhouse, parkplayground
- Association Phone (317) 444-3100
- The Timbers Subdivision
- Property managed by Tried and True Association Management, LLC
- The community has rules related to covenants, conditions, and restrictions
Listing and Financial Details
- Tax Lot 060
- Assessor Parcel Number 290627000008003013
- Seller Concessions Offered
Ownership History
Purchase Details
Home Financials for this Owner
Home Financials are based on the most recent Mortgage that was taken out on this home.Similar Homes in Noblesville, IN
Home Values in the Area
Average Home Value in this Area
Purchase History
| Date | Type | Sale Price | Title Company |
|---|---|---|---|
| Special Warranty Deed | -- | None Listed On Document | |
| Special Warranty Deed | $482,930 | None Listed On Document |
Mortgage History
| Date | Status | Loan Amount | Loan Type |
|---|---|---|---|
| Open | $386,344 | New Conventional | |
| Closed | $386,344 | New Conventional |
Property History
| Date | Event | Price | Change | Sq Ft Price |
|---|---|---|---|---|
| 01/24/2025 01/24/25 | Sold | $650,000 | -3.7% | $182 / Sq Ft |
| 12/22/2024 12/22/24 | Pending | -- | -- | -- |
| 11/27/2024 11/27/24 | For Sale | $674,995 | -- | $189 / Sq Ft |
Tax History Compared to Growth
Tax History
| Year | Tax Paid | Tax Assessment Tax Assessment Total Assessment is a certain percentage of the fair market value that is determined by local assessors to be the total taxable value of land and additions on the property. | Land | Improvement |
|---|---|---|---|---|
| 2024 | $2,875 | $127,700 | $127,700 | -- |
| 2023 | $2,983 | $106,400 | $106,400 | $0 |
| 2022 | $2,394 | $84,000 | $84,000 | $0 |
Agents Affiliated with this Home
-
Erin Hundley

Seller's Agent in 2025
Erin Hundley
Compass Indiana, LLC
(317) 430-0866
48 in this area
3,227 Total Sales
-
Andrew Liechty

Buyer's Agent in 2025
Andrew Liechty
F.C. Tucker Company
(317) 776-6630
24 in this area
218 Total Sales
Map
Source: MIBOR Broker Listing Cooperative®
MLS Number: 22013187
APN: 29-06-27-000-008.003-013
- 19766 Moorpark Landing
- 19838 Moorpark Landing
- 19828 Moorpark Landing
- 19780 Moorpark Landing
- 19790 Moorpark Landing
- 19843 Moorpark Landing
- 19811 Moorpark Landing
- 19831 Moorpark Landing
- 19380 Hazelnut Blvd
- 19380 Hazelnut Blvd
- 19380 Hazelnut Blvd
- 19380 Hazelnut Blvd
- 19380 Hazelnut Blvd
- 19380 Hazelnut Blvd
- 19380 Hazelnut Blvd
- 19380 Hazelnut Blvd
- 19380 Hazelnut Blvd
- 19380 Hazelnut Blvd
- 19380 Hazelnut Blvd
- 19380 Hazelnut Blvd
