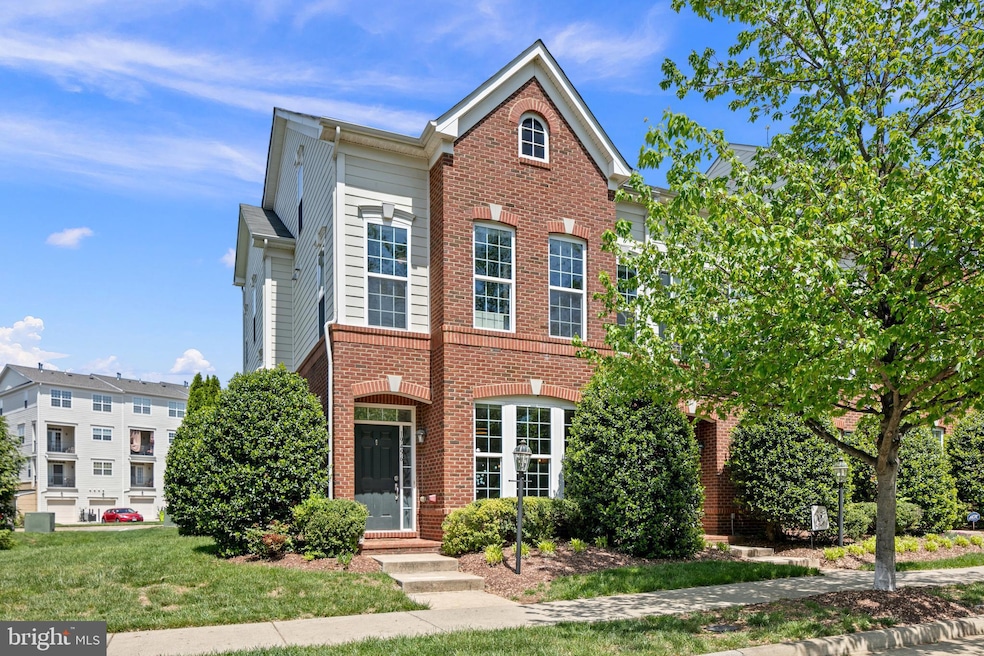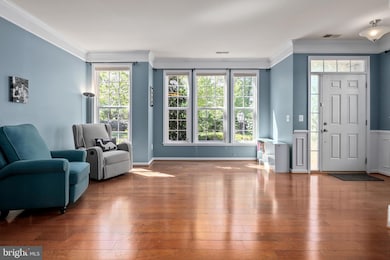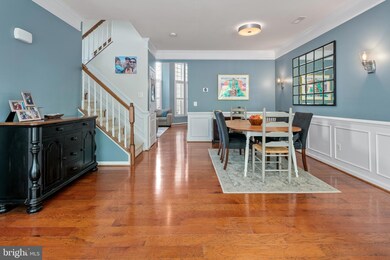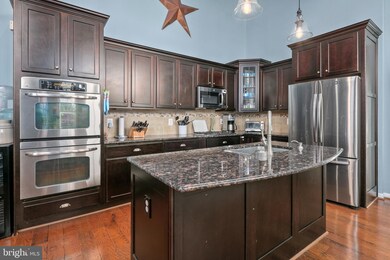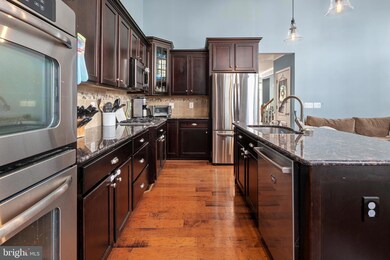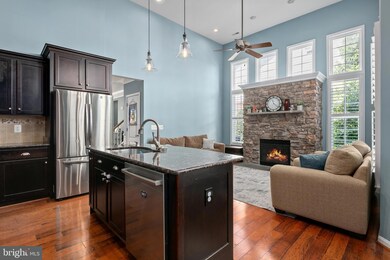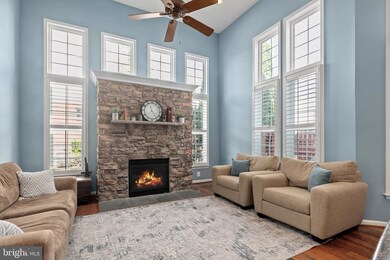
19456 Front St Leesburg, VA 20176
Highlights
- Fitness Center
- Eat-In Gourmet Kitchen
- Open Floorplan
- Seldens Landing Elementary School Rated A-
- Golf Course View
- Dual Staircase
About This Home
As of July 2025Fall in love with this urban-inspired end-unit townhome, perfectly positioned across from the Lansdowne Golf Course and offering beautiful, unobstructed views with no neighbors directly across the street. This one-of-a-kind home features soaring ceilings, dual staircases, and an abundance of natural light throughout, creating an expansive, open feel rarely found in townhomes.
Thoughtfully designed with flexible living spaces, the home easily adapts to your lifestyle—whether you need quiet retreats, space to work from home, or room for guests. The spacious kitchen is ideal for entertaining, with ample storage, handsome solid wood cabinetry, granite countertops, stainless steel appliances, double ovens, a range, and a microwave—making hosting and preparing large meals a breeze. Just off the kitchen, step out to the fully fenced brick patio, perfect for grilling and dining al fresco.
Upstairs, the primary suite offers a true sanctuary, featuring two walk-in closets plus a private den—ideal for a home office, reading nook, or additional dressing space. A guest suite above the garage, accessible by its own private staircase, offers excellent separation from the main living areas, providing both owners and guests with maximum comfort and privacy.
Additional highlights include a stone gas fireplace, hardwood flooring, a double-car garage with a new garage door system, and abundant storage throughout the home.
Enjoy an active lifestyle with nearby walking trails, playgrounds, a community fitness center, pool, and Lansdowne Sports Park. Just a short walk to the town center, where you'll find restaurants, a yoga studio, CVS, grocery stores, and more. Conveniently located near Rt. 7, Rt. 650, the Dulles Greenway, and INOVA Loudoun Hospital—everything you need is within easy reach.
Townhouse Details
Home Type
- Townhome
Est. Annual Taxes
- $5,918
Year Built
- Built in 2008
Lot Details
- 3,920 Sq Ft Lot
- Back Yard Fenced
- Property is in very good condition
HOA Fees
- $185 Monthly HOA Fees
Parking
- 2 Car Direct Access Garage
- Rear-Facing Garage
- Garage Door Opener
Home Design
- Slab Foundation
- Asphalt Roof
- Masonry
Interior Spaces
- 2,882 Sq Ft Home
- Property has 2.5 Levels
- Open Floorplan
- Dual Staircase
- Crown Molding
- Cathedral Ceiling
- Ceiling Fan
- Recessed Lighting
- Fireplace With Glass Doors
- Stone Fireplace
- Family Room Off Kitchen
- Combination Dining and Living Room
- Golf Course Views
Kitchen
- Eat-In Gourmet Kitchen
- Gas Oven or Range
- Built-In Range
- Built-In Microwave
- Dishwasher
- Stainless Steel Appliances
- Disposal
Flooring
- Wood
- Carpet
- Ceramic Tile
Bedrooms and Bathrooms
- 4 Bedrooms
- Walk-In Closet
- Bathtub with Shower
Laundry
- Laundry on upper level
- Dryer
- Washer
Outdoor Features
- Brick Porch or Patio
- Exterior Lighting
Utilities
- Forced Air Heating and Cooling System
- Programmable Thermostat
- Natural Gas Water Heater
Listing and Financial Details
- Tax Lot 98A
- Assessor Parcel Number 082250647000
Community Details
Overview
- Association fees include pool(s), recreation facility, snow removal, high speed internet, trash
- Lansdowne Village Greens HOA
- Built by Van Metre
- Lansdowne Town Center Subdivision, Chestnut Hill Floorplan
Recreation
- Fitness Center
- Community Pool
Ownership History
Purchase Details
Home Financials for this Owner
Home Financials are based on the most recent Mortgage that was taken out on this home.Purchase Details
Home Financials for this Owner
Home Financials are based on the most recent Mortgage that was taken out on this home.Purchase Details
Home Financials for this Owner
Home Financials are based on the most recent Mortgage that was taken out on this home.Purchase Details
Home Financials for this Owner
Home Financials are based on the most recent Mortgage that was taken out on this home.Similar Homes in Leesburg, VA
Home Values in the Area
Average Home Value in this Area
Purchase History
| Date | Type | Sale Price | Title Company |
|---|---|---|---|
| Warranty Deed | $610,000 | Highland Title & Escrow | |
| Warranty Deed | $535,000 | Psr Title Llc | |
| Warranty Deed | $507,000 | Champion Title & Stlmnts Inc | |
| Special Warranty Deed | $506,227 | -- |
Mortgage History
| Date | Status | Loan Amount | Loan Type |
|---|---|---|---|
| Open | $488,000 | New Conventional | |
| Previous Owner | $481,500 | New Conventional | |
| Previous Owner | $405,600 | New Conventional | |
| Previous Owner | $118,314 | New Conventional | |
| Previous Owner | $150,000 | New Conventional |
Property History
| Date | Event | Price | Change | Sq Ft Price |
|---|---|---|---|---|
| 07/18/2025 07/18/25 | Sold | $760,000 | -4.9% | $264 / Sq Ft |
| 05/01/2025 05/01/25 | For Sale | $799,000 | +31.0% | $277 / Sq Ft |
| 01/04/2021 01/04/21 | Sold | $610,000 | +2.5% | $212 / Sq Ft |
| 12/13/2020 12/13/20 | Pending | -- | -- | -- |
| 12/11/2020 12/11/20 | For Sale | $594,900 | +11.2% | $206 / Sq Ft |
| 08/30/2019 08/30/19 | Sold | $535,000 | +1.9% | $188 / Sq Ft |
| 08/01/2019 08/01/19 | Pending | -- | -- | -- |
| 07/31/2019 07/31/19 | For Sale | $525,000 | +3.6% | $185 / Sq Ft |
| 06/23/2017 06/23/17 | Sold | $507,000 | -0.6% | $178 / Sq Ft |
| 05/13/2017 05/13/17 | Pending | -- | -- | -- |
| 05/04/2017 05/04/17 | For Sale | $509,990 | +0.6% | $179 / Sq Ft |
| 05/02/2017 05/02/17 | Off Market | $507,000 | -- | -- |
| 05/01/2017 05/01/17 | For Sale | $509,990 | -- | $179 / Sq Ft |
Tax History Compared to Growth
Tax History
| Year | Tax Paid | Tax Assessment Tax Assessment Total Assessment is a certain percentage of the fair market value that is determined by local assessors to be the total taxable value of land and additions on the property. | Land | Improvement |
|---|---|---|---|---|
| 2024 | $5,919 | $684,270 | $203,500 | $480,770 |
| 2023 | $5,815 | $664,570 | $203,500 | $461,070 |
| 2022 | $5,589 | $627,940 | $178,500 | $449,440 |
| 2021 | $5,424 | $553,470 | $178,500 | $374,970 |
| 2020 | $5,285 | $510,620 | $150,500 | $360,120 |
| 2019 | $4,860 | $465,050 | $150,500 | $314,550 |
| 2018 | $4,835 | $445,590 | $143,500 | $302,090 |
| 2017 | $4,873 | $433,150 | $143,500 | $289,650 |
| 2016 | $4,892 | $427,240 | $0 | $0 |
| 2015 | $5,265 | $320,400 | $0 | $320,400 |
| 2014 | $4,972 | $287,010 | $0 | $287,010 |
Agents Affiliated with this Home
-
Kevin Lee

Seller's Agent in 2025
Kevin Lee
Compass
(202) 251-7016
1 in this area
84 Total Sales
-
Todd Vassar

Seller Co-Listing Agent in 2025
Todd Vassar
Compass
(202) 384-7405
1 in this area
240 Total Sales
-
Tuyet Bui

Buyer's Agent in 2025
Tuyet Bui
Pearson Smith Realty, LLC
(571) 243-6776
1 in this area
94 Total Sales
-
Lisa Smith

Seller's Agent in 2021
Lisa Smith
Pearson Smith Realty, LLC
(703) 987-0056
4 in this area
204 Total Sales
-
M
Buyer's Agent in 2021
McKay Sailer
Century 21 Redwood Realty
-
C
Seller's Agent in 2019
Colette Laforest
Redfin Corporation
Map
Source: Bright MLS
MLS Number: VALO2095022
APN: 082-25-0647
- 19436 Coppermine Square
- 43643 Mcdowell Square
- 19430 Newton Pass Square
- 43698 Chicacoan Creek Square
- 43561 Michigan Square
- 19327 Diamond Lake Dr
- 43539 Michigan Square
- 19363 Mill Dam Place
- 19293 Harlow Square
- 19278 Harlow Square
- 19261 Harlow Square
- 19339 Mill Dam Place
- 43656 Pierpoint Terrace
- 19208 Greystone Square
- 19182 Chartier Dr
- 43844 Goshen Farm Ct
- 43526 Pumpkin Ridge Ct
- 43656 Riverpoint Dr
- 43417 Spring Cellar Ct
- 43799 Mystic Maroon Terrace
