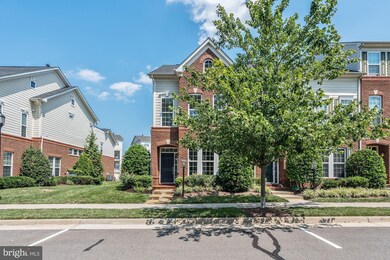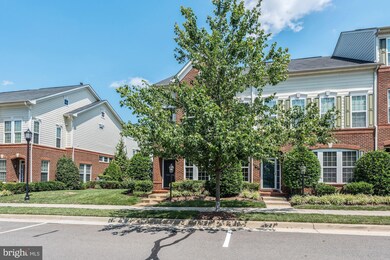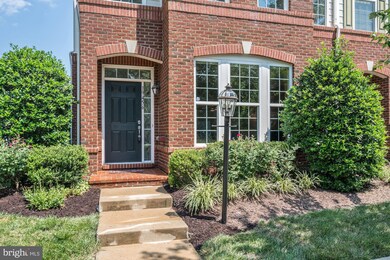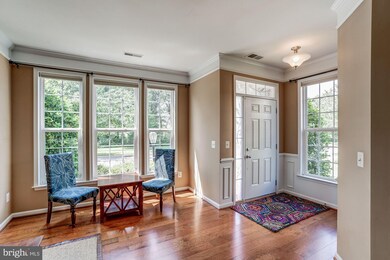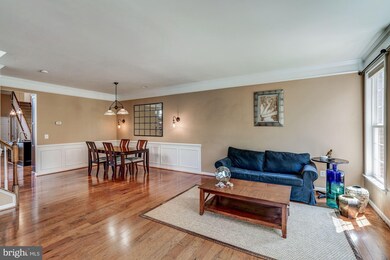
19456 Front St Leesburg, VA 20176
Highlights
- Fitness Center
- Wood Flooring
- Community Center
- Seldens Landing Elementary School Rated A-
- Community Pool
- Built-In Double Oven
About This Home
As of July 2025You won't find anything else like this gorgeous, sun filled home! This home offers a unique layout with so many flexible living spaces to create areas for private retreats. There's only a few of this Van Metre floor plan in the area! Please check out the 3D tour and floor plan on Redfin.com to fully appreciate this special home. Features include soaring ceilings, dual staircases, stone fireplace, hardwood flooring and upgraded kitchen and baths. The spacious master suite two huge WIC and loft for sitting area/office. Just minutes to nearby shopping, grocery store, dining, restaurants. Community offers pools, gym, playgrounds and miles of gorgeous walking trails are just outside the front door. All this in a great location, easily accessible to Rt. 7, Rt. 650, and Dulles Greenway.
Last Agent to Sell the Property
Colette Laforest
Redfin Corporation Listed on: 07/31/2019

Co-Listed By
Rheema Ziadeh
Redfin Corporation
Townhouse Details
Home Type
- Townhome
Est. Annual Taxes
- $4,859
Year Built
- Built in 2008
Lot Details
- 3,920 Sq Ft Lot
HOA Fees
- $184 Monthly HOA Fees
Parking
- 2 Car Attached Garage
- Rear-Facing Garage
Home Design
- Masonry
Interior Spaces
- 2,844 Sq Ft Home
- Property has 3 Levels
- Ceiling Fan
- Recessed Lighting
- Fireplace With Glass Doors
- Gas Fireplace
- Family Room Off Kitchen
Kitchen
- Built-In Double Oven
- Cooktop<<rangeHoodToken>>
- <<builtInMicrowave>>
- Dishwasher
- Stainless Steel Appliances
- Disposal
Flooring
- Wood
- Carpet
Bedrooms and Bathrooms
- 3 Bedrooms
- En-Suite Bathroom
- Walk-In Closet
Laundry
- Dryer
- Washer
Schools
- Seldens Landing Elementary School
- Belmont Ridge Middle School
- Riverside High School
Utilities
- Forced Air Heating and Cooling System
- Natural Gas Water Heater
Listing and Financial Details
- Tax Lot 98A
- Assessor Parcel Number 082250647000
Community Details
Overview
- Association fees include trash, high speed internet, pool(s), common area maintenance
- Lansdowne Town Center Subdivision
Amenities
- Community Center
Recreation
- Fitness Center
- Community Pool
- Community Spa
Ownership History
Purchase Details
Home Financials for this Owner
Home Financials are based on the most recent Mortgage that was taken out on this home.Purchase Details
Home Financials for this Owner
Home Financials are based on the most recent Mortgage that was taken out on this home.Purchase Details
Home Financials for this Owner
Home Financials are based on the most recent Mortgage that was taken out on this home.Purchase Details
Home Financials for this Owner
Home Financials are based on the most recent Mortgage that was taken out on this home.Similar Homes in Leesburg, VA
Home Values in the Area
Average Home Value in this Area
Purchase History
| Date | Type | Sale Price | Title Company |
|---|---|---|---|
| Warranty Deed | $610,000 | Highland Title & Escrow | |
| Warranty Deed | $535,000 | Psr Title Llc | |
| Warranty Deed | $507,000 | Champion Title & Stlmnts Inc | |
| Special Warranty Deed | $506,227 | -- |
Mortgage History
| Date | Status | Loan Amount | Loan Type |
|---|---|---|---|
| Open | $488,000 | New Conventional | |
| Previous Owner | $481,500 | New Conventional | |
| Previous Owner | $405,600 | New Conventional | |
| Previous Owner | $118,314 | New Conventional | |
| Previous Owner | $150,000 | New Conventional |
Property History
| Date | Event | Price | Change | Sq Ft Price |
|---|---|---|---|---|
| 07/18/2025 07/18/25 | Sold | $760,000 | -4.9% | $264 / Sq Ft |
| 05/01/2025 05/01/25 | For Sale | $799,000 | +31.0% | $277 / Sq Ft |
| 01/04/2021 01/04/21 | Sold | $610,000 | +2.5% | $212 / Sq Ft |
| 12/13/2020 12/13/20 | Pending | -- | -- | -- |
| 12/11/2020 12/11/20 | For Sale | $594,900 | +11.2% | $206 / Sq Ft |
| 08/30/2019 08/30/19 | Sold | $535,000 | +1.9% | $188 / Sq Ft |
| 08/01/2019 08/01/19 | Pending | -- | -- | -- |
| 07/31/2019 07/31/19 | For Sale | $525,000 | +3.6% | $185 / Sq Ft |
| 06/23/2017 06/23/17 | Sold | $507,000 | -0.6% | $178 / Sq Ft |
| 05/13/2017 05/13/17 | Pending | -- | -- | -- |
| 05/04/2017 05/04/17 | For Sale | $509,990 | +0.6% | $179 / Sq Ft |
| 05/02/2017 05/02/17 | Off Market | $507,000 | -- | -- |
| 05/01/2017 05/01/17 | For Sale | $509,990 | -- | $179 / Sq Ft |
Tax History Compared to Growth
Tax History
| Year | Tax Paid | Tax Assessment Tax Assessment Total Assessment is a certain percentage of the fair market value that is determined by local assessors to be the total taxable value of land and additions on the property. | Land | Improvement |
|---|---|---|---|---|
| 2024 | $5,919 | $684,270 | $203,500 | $480,770 |
| 2023 | $5,815 | $664,570 | $203,500 | $461,070 |
| 2022 | $5,589 | $627,940 | $178,500 | $449,440 |
| 2021 | $5,424 | $553,470 | $178,500 | $374,970 |
| 2020 | $5,285 | $510,620 | $150,500 | $360,120 |
| 2019 | $4,860 | $465,050 | $150,500 | $314,550 |
| 2018 | $4,835 | $445,590 | $143,500 | $302,090 |
| 2017 | $4,873 | $433,150 | $143,500 | $289,650 |
| 2016 | $4,892 | $427,240 | $0 | $0 |
| 2015 | $5,265 | $320,400 | $0 | $320,400 |
| 2014 | $4,972 | $287,010 | $0 | $287,010 |
Agents Affiliated with this Home
-
Kevin Lee

Seller's Agent in 2025
Kevin Lee
Compass
(202) 251-7016
1 in this area
84 Total Sales
-
Todd Vassar

Seller Co-Listing Agent in 2025
Todd Vassar
Compass
(202) 384-7405
1 in this area
240 Total Sales
-
Tuyet Bui

Buyer's Agent in 2025
Tuyet Bui
Pearson Smith Realty, LLC
(571) 243-6776
1 in this area
94 Total Sales
-
Lisa Smith

Seller's Agent in 2021
Lisa Smith
Pearson Smith Realty, LLC
(703) 987-0056
4 in this area
204 Total Sales
-
M
Buyer's Agent in 2021
McKay Sailer
Century 21 Redwood Realty
-
C
Seller's Agent in 2019
Colette Laforest
Redfin Corporation
Map
Source: Bright MLS
MLS Number: VALO391522
APN: 082-25-0647
- 43643 Mcdowell Square
- 19436 Coppermine Square
- 19430 Newton Pass Square
- 43561 Michigan Square
- 19327 Diamond Lake Dr
- 43539 Michigan Square
- 43698 Chicacoan Creek Square
- 19293 Harlow Square
- 19363 Mill Dam Place
- 19278 Harlow Square
- 19261 Harlow Square
- 43656 Pierpoint Terrace
- 19208 Greystone Square
- 19182 Chartier Dr
- 43844 Goshen Farm Ct
- 43656 Riverpoint Dr
- 43417 Spring Cellar Ct
- 43526 Pumpkin Ridge Ct
- 0 Riverside Pkwy and Coton Manor Dr Unit VALO2047710
- 19101 Icehouse Terrace

