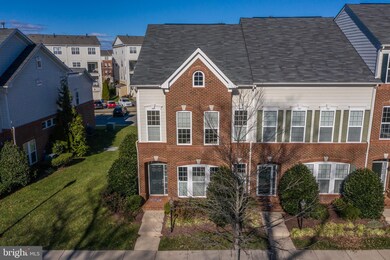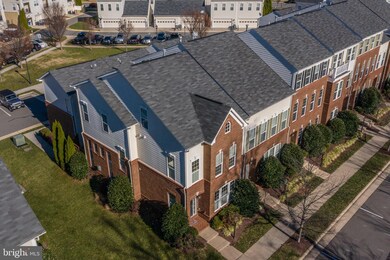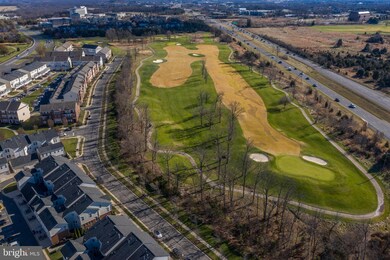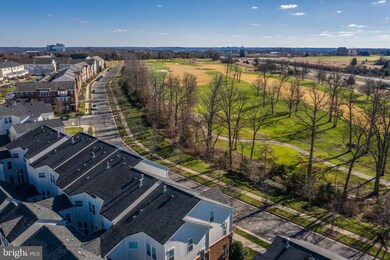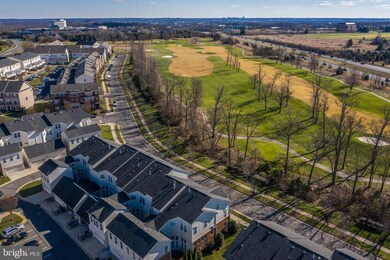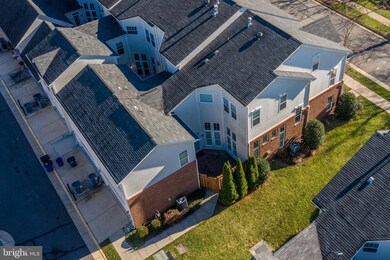
19456 Front St Leesburg, VA 20176
Highlights
- Fitness Center
- Eat-In Gourmet Kitchen
- Open Floorplan
- Seldens Landing Elementary School Rated A-
- Golf Course View
- Dual Staircase
About This Home
As of July 2025You will fall in love with this Urban Inspired, uniquely designed townhome, located directly across from the Lansdowne Golf Course-just beautiful views! This special home boasts soaring ceilings that are seldom found in a townhome along with dual staircases and gorgeous upgrades throughout. This home offers a unique layout with so many flexible living spaces to create areas for private retreats, working & schooling at home. Beautiful trim details throughout including, a stone fireplace, hardwood flooring, and an upgraded gourmet kitchen with stainless steel appliances, granite countertops, handsome maple cabinetry and upgraded baths. The spacious master suite hosts two huge walk-in closets and a loft to use as a sitting room, home gym, or office. A spacious brick patio fully fenced is just off the kitchen, a perfect place for outdoor grilling and dining. Imagine stepping outside for a short walk to the town center featuring many restaurants, shops, grocery, banking, CVS and a fuel station. The Lansdowne Community offers a fitness center, playgrounds, a Swimming Pool, miles of gorgeous walking & jogging trails & The Lansdowne Sports Park which includes ball fields are all just minutes out your front door! Stay as active as you want to be, there is so much to do here in this beautiful community! All this in a great location, easily accessible to Rt. 7, Rt. 650, and Dulles Greenway. Lansdowne...you will love living here!!
Last Agent to Sell the Property
Pearson Smith Realty, LLC License #0225200852 Listed on: 12/11/2020

Last Buyer's Agent
McKay Sailer
Century 21 Redwood Realty
Townhouse Details
Home Type
- Townhome
Est. Annual Taxes
- $5,284
Year Built
- Built in 2008
Lot Details
- 3,920 Sq Ft Lot
- Back Yard Fenced
- Property is in excellent condition
Parking
- 2 Car Direct Access Garage
- Rear-Facing Garage
- Garage Door Opener
Home Design
- Traditional Architecture
- Asphalt Roof
- Vinyl Siding
- Masonry
Interior Spaces
- 2,882 Sq Ft Home
- Property has 3.5 Levels
- Open Floorplan
- Dual Staircase
- Crown Molding
- Cathedral Ceiling
- Ceiling Fan
- Recessed Lighting
- Fireplace With Glass Doors
- Stone Fireplace
- Family Room Off Kitchen
- Combination Dining and Living Room
- Golf Course Views
Kitchen
- Eat-In Gourmet Kitchen
- Gas Oven or Range
- <<builtInRangeToken>>
- <<builtInMicrowave>>
- Dishwasher
- Stainless Steel Appliances
- Disposal
Flooring
- Wood
- Carpet
- Ceramic Tile
Bedrooms and Bathrooms
- 3 Bedrooms
- Walk-In Closet
- <<tubWithShowerToken>>
Laundry
- Laundry on upper level
- Dryer
- Washer
Outdoor Features
- Brick Porch or Patio
- Exterior Lighting
Schools
- Seldens Landing Elementary School
- Belmont Ridge Middle School
- Riverside High School
Utilities
- Forced Air Heating and Cooling System
- Programmable Thermostat
- Natural Gas Water Heater
Listing and Financial Details
- Tax Lot 98A
- Assessor Parcel Number 082250647000
Community Details
Overview
- No Home Owners Association
- $180 Recreation Fee
- Association fees include high speed internet, pool(s), snow removal, trash, common area maintenance
- Building Winterized
- Built by Van Metre
- Lansdowne Town Center Subdivision, Chestnut Hill Floorplan
- Chestnut Hill Fa Community
Amenities
- Common Area
- Recreation Room
Recreation
- Community Playground
- Fitness Center
- Community Pool
- Jogging Path
- Bike Trail
Ownership History
Purchase Details
Home Financials for this Owner
Home Financials are based on the most recent Mortgage that was taken out on this home.Purchase Details
Home Financials for this Owner
Home Financials are based on the most recent Mortgage that was taken out on this home.Purchase Details
Home Financials for this Owner
Home Financials are based on the most recent Mortgage that was taken out on this home.Purchase Details
Home Financials for this Owner
Home Financials are based on the most recent Mortgage that was taken out on this home.Similar Homes in Leesburg, VA
Home Values in the Area
Average Home Value in this Area
Purchase History
| Date | Type | Sale Price | Title Company |
|---|---|---|---|
| Warranty Deed | $610,000 | Highland Title & Escrow | |
| Warranty Deed | $535,000 | Psr Title Llc | |
| Warranty Deed | $507,000 | Champion Title & Stlmnts Inc | |
| Special Warranty Deed | $506,227 | -- |
Mortgage History
| Date | Status | Loan Amount | Loan Type |
|---|---|---|---|
| Open | $488,000 | New Conventional | |
| Previous Owner | $481,500 | New Conventional | |
| Previous Owner | $405,600 | New Conventional | |
| Previous Owner | $118,314 | New Conventional | |
| Previous Owner | $150,000 | New Conventional |
Property History
| Date | Event | Price | Change | Sq Ft Price |
|---|---|---|---|---|
| 07/18/2025 07/18/25 | Sold | $760,000 | -4.9% | $264 / Sq Ft |
| 05/01/2025 05/01/25 | For Sale | $799,000 | +31.0% | $277 / Sq Ft |
| 01/04/2021 01/04/21 | Sold | $610,000 | +2.5% | $212 / Sq Ft |
| 12/13/2020 12/13/20 | Pending | -- | -- | -- |
| 12/11/2020 12/11/20 | For Sale | $594,900 | +11.2% | $206 / Sq Ft |
| 08/30/2019 08/30/19 | Sold | $535,000 | +1.9% | $188 / Sq Ft |
| 08/01/2019 08/01/19 | Pending | -- | -- | -- |
| 07/31/2019 07/31/19 | For Sale | $525,000 | +3.6% | $185 / Sq Ft |
| 06/23/2017 06/23/17 | Sold | $507,000 | -0.6% | $178 / Sq Ft |
| 05/13/2017 05/13/17 | Pending | -- | -- | -- |
| 05/04/2017 05/04/17 | For Sale | $509,990 | +0.6% | $179 / Sq Ft |
| 05/02/2017 05/02/17 | Off Market | $507,000 | -- | -- |
| 05/01/2017 05/01/17 | For Sale | $509,990 | -- | $179 / Sq Ft |
Tax History Compared to Growth
Tax History
| Year | Tax Paid | Tax Assessment Tax Assessment Total Assessment is a certain percentage of the fair market value that is determined by local assessors to be the total taxable value of land and additions on the property. | Land | Improvement |
|---|---|---|---|---|
| 2024 | $5,919 | $684,270 | $203,500 | $480,770 |
| 2023 | $5,815 | $664,570 | $203,500 | $461,070 |
| 2022 | $5,589 | $627,940 | $178,500 | $449,440 |
| 2021 | $5,424 | $553,470 | $178,500 | $374,970 |
| 2020 | $5,285 | $510,620 | $150,500 | $360,120 |
| 2019 | $4,860 | $465,050 | $150,500 | $314,550 |
| 2018 | $4,835 | $445,590 | $143,500 | $302,090 |
| 2017 | $4,873 | $433,150 | $143,500 | $289,650 |
| 2016 | $4,892 | $427,240 | $0 | $0 |
| 2015 | $5,265 | $320,400 | $0 | $320,400 |
| 2014 | $4,972 | $287,010 | $0 | $287,010 |
Agents Affiliated with this Home
-
Kevin Lee

Seller's Agent in 2025
Kevin Lee
Compass
(202) 251-7016
1 in this area
84 Total Sales
-
Todd Vassar

Seller Co-Listing Agent in 2025
Todd Vassar
Compass
(202) 384-7405
1 in this area
240 Total Sales
-
Tuyet Bui

Buyer's Agent in 2025
Tuyet Bui
Pearson Smith Realty, LLC
(571) 243-6776
1 in this area
94 Total Sales
-
Lisa Smith

Seller's Agent in 2021
Lisa Smith
Pearson Smith Realty, LLC
(703) 987-0056
4 in this area
204 Total Sales
-
M
Buyer's Agent in 2021
McKay Sailer
Century 21 Redwood Realty
-
C
Seller's Agent in 2019
Colette Laforest
Redfin Corporation
Map
Source: Bright MLS
MLS Number: VALO427212
APN: 082-25-0647
- 19436 Coppermine Square
- 43643 Mcdowell Square
- 19430 Newton Pass Square
- 43698 Chicacoan Creek Square
- 43561 Michigan Square
- 19327 Diamond Lake Dr
- 43539 Michigan Square
- 19363 Mill Dam Place
- 19293 Harlow Square
- 19278 Harlow Square
- 19261 Harlow Square
- 19339 Mill Dam Place
- 43656 Pierpoint Terrace
- 19208 Greystone Square
- 19182 Chartier Dr
- 43844 Goshen Farm Ct
- 43526 Pumpkin Ridge Ct
- 43656 Riverpoint Dr
- 43417 Spring Cellar Ct
- 43799 Mystic Maroon Terrace

